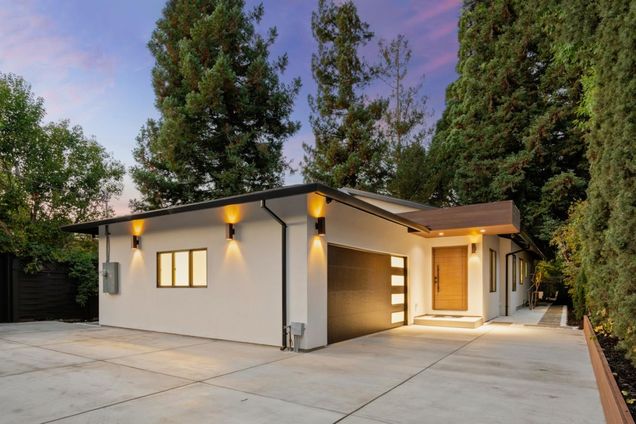813 El Camino Real
Atherton, CA 94027
- 4 beds
- 2.5 baths
- 1,616 sqft
- 6,250 sqft lot
- $2,094 per sqft
- 1955 build
- – on site
More homes
90% Brand New Construction in 2024! Rebuild from ground up w/ soundproofing materials by enveloping the home in ultra-thick recording studio-grade quiet sheetrock, Marvin sliding doors, Milgard soundproof windows w/ extra thick glass; Mineral Wool insulation into walls, attic, crawl space, & underfloor areas; w/ an additional smooth finish acrylic stucco layer not only for the modern look but also providing extra massing for enhanced quietness. Beyond the 8 ft tall steel gate & 8 ft high redwood fence, the home boasts ample outdoor leisure spaces w/ complete privacy, including a flat backyard w/ Tacoma artificial turf, putting green, high-end concrete stepping stones & irrigation system. The interior w/ efficient layout features 14 ft vaulted ceilings in dining/living/kitchen area, 9 ft ceilings in all 4 spacious bedrooms, including a luxurious primary suite; 2.5 custom baths w/ curbless shower; a Gourmet Kitchen w/ premium appliances w/ Wolf gas range, Sub-Zero 48-inch fridge, Wolf microwave, Cove dishwasher, & high-end finishes such as Porcelanosa oversized slabs & Hansgrohe fixtures, all new electrical, copper plumbing. Finished 2 car garage 485sqft w/ EV charger, washer dryer. Located in a prestigious, top US zip code w/ Menlo Park schools, meticulous craftsmanship & luxury.

Last checked:
As a licensed real estate brokerage, Estately has access to the same database professional Realtors use: the Multiple Listing Service (or MLS). That means we can display all the properties listed by other member brokerages of the local Association of Realtors—unless the seller has requested that the listing not be published or marketed online.
The MLS is widely considered to be the most authoritative, up-to-date, accurate, and complete source of real estate for-sale in the USA.
Estately updates this data as quickly as possible and shares as much information with our users as allowed by local rules. Estately can also email you updates when new homes come on the market that match your search, change price, or go under contract.
Checking…
•
Last updated Apr 18, 2025
•
MLS# 81982114 —
The Building
-
Year Built:1955
-
Age:69
-
Style:Luxury, Modern / High Tech
-
Type:Detached
-
Subclass:Single Family Home
-
Roofing:Composition
-
Foundation:Concrete Perimeter and Slab, Crawl Space
-
Structure SqFt:1616
-
Structure SqFt Source:Other
Interior
-
Kitchen:Dishwasher, Exhaust Fan, Freezer, Garbage Disposal, Hood Over Range, Island, Microwave, Oven Range - Gas, Pantry, Refrigerator, Skylight, Wine Refrigerator
-
Dining Room:Dining Area, Eat in Kitchen
-
Family Room:No Family Room
-
Fireplace:No
-
Flooring:Tile, Wood
Room Dimensions
-
Living SqFt:1616
Location
-
Cross Street:Walnut Ave
-
City Limits:Yes
The Property
-
Lot Acres:0.1435
-
Lot Size Area Min:6250.00
-
Zoning:R1001A
-
Parcel Number:060-332-110
-
Horse Property:No
-
Fencing:Fenced Back, Fenced Front
Listing Agent
- Contact info:
- No listing contact info available
Taxes
-
Property ID:81982114
Beds
-
Total:4
-
Bedrooms:Ground Floor Bedroom, More than One Bedroom on Ground Floor
-
Beds Max:4
-
Beds Min:4
Baths
-
Full Baths:2
-
Half Baths:1
-
Bathroom Features:Double Sinks, Full on Ground Floor, Half on Ground Floor, Primary - Stall Shower(s), Shower and Tub, Tub in Primary Bedroom, Updated Bath
The Listing
-
Additional Listing Info:Not Applicable
-
Automated Valuations Allowed:1
Heating & Cooling
-
Cooling Methods:Central AC
-
Heating Methods:Central Forced Air - Gas
Utilities
-
Utilities:Public Utilities
-
Sewer/Septic System:Sewer - Public
-
Water Source:Public
-
Energy Features:Double Pane Windows, Energy Star Appliances, Insulation - Per Owner, Low Flow Shower, Low Flow Toilet
Appliances
-
Laundry:In Garage, Washer / Dryer
The Community
-
HOA:No
-
Pool:No
Parking
-
Description and Access:Attached Garage
-
Garage:2
-
Garage:2
-
Garage Spaces:2
Walk Score®
Provided by WalkScore® Inc.
Walk Score is the most well-known measure of walkability for any address. It is based on the distance to a variety of nearby services and pedestrian friendliness. Walk Scores range from 0 (Car-Dependent) to 100 (Walker’s Paradise).
Bike Score®
Provided by WalkScore® Inc.
Bike Score evaluates a location's bikeability. It is calculated by measuring bike infrastructure, hills, destinations and road connectivity, and the number of bike commuters. Bike Scores range from 0 (Somewhat Bikeable) to 100 (Biker’s Paradise).
Soundscore™
Provided by HowLoud
Soundscore is an overall score that accounts for traffic, airport activity, and local sources. A Soundscore rating is a number between 50 (very loud) and 100 (very quiet).
Air Pollution Index
Provided by ClearlyEnergy
The air pollution index is calculated by county or urban area using the past three years data. The index ranks the county or urban area on a scale of 0 (best) - 100 (worst) across the United Sates.
Max Internet Speed
Provided by BroadbandNow®
This is the maximum advertised internet speed available for this home. Under 10 Mbps is in the slower range, and anything above 30 Mbps is considered fast. For heavier internet users, some plans allow for more than 100 Mbps.
Sale history
| Date | Event | Source | Price | % Change |
|---|---|---|---|---|
|
10/15/24
Oct 15, 2024
|
BRIDGE | $2,888,888 | ||
|
10/4/24
Oct 4, 2024
|
Listed / Active | MLSLISTINGS | $2,888,888 | 40.9% |
|
10/10/23
Oct 10, 2023
|
BRIDGE | $2,050,000 |


