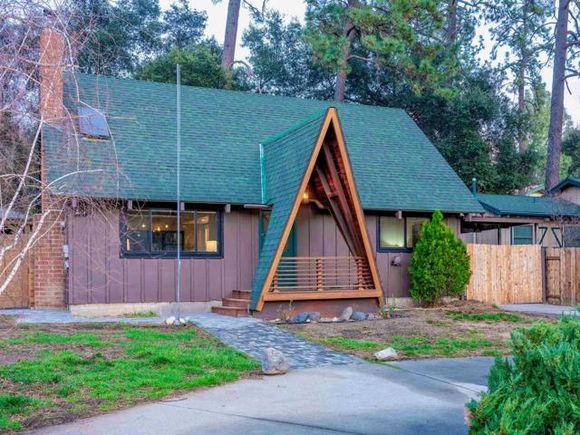8127 Valley View Trail
Pine Valley, CA 91962
- 3 beds
- 1 bath
- 1,320 sqft
- 11,761 sqft lot
- $491 per sqft
- 1970 build
- – on site
Step into this beautifully remodeled A-frame home, where rustic charm meets modern sophistication. Nestled on a generous quarter-acre lot, this property offers a serene escape with ample space for relaxation and outdoor activities. The heart of the home is its open-concept kitchen, designed to inspire culinary creativity and warm gatherings. Featuring a large center island, sleek stainless steel appliances, and a charming farmhouse sink, this kitchen is both functional and stylish. The expansive windows provide a picturesque view of the backyard, allowing natural light to flood the space and create a warm, inviting atmosphere. The living room is a cozy haven, perfect for unwinding after a long day. With a wood-burning fireplace as its centerpiece, the room exudes warmth and comfort. Natural light pours in through the skylight, highlighting the elegant Pella doors and windows that frame the space. Real wood floors add to the home's rustic charm, while mini-split heat and air units in each room ensure personalized comfort year-round. The bathroom features a custom stone shower, a rustic wood vanity with a sleek glass sink top, and sconce lighting that adds a touch of elegance. The wood-beamed ceilings throughout the home enhance its rustic appeal, creating a cohesive and charming a

Last checked:
As a licensed real estate brokerage, Estately has access to the same database professional Realtors use: the Multiple Listing Service (or MLS). That means we can display all the properties listed by other member brokerages of the local Association of Realtors—unless the seller has requested that the listing not be published or marketed online.
The MLS is widely considered to be the most authoritative, up-to-date, accurate, and complete source of real estate for-sale in the USA.
Estately updates this data as quickly as possible and shares as much information with our users as allowed by local rules. Estately can also email you updates when new homes come on the market that match your search, change price, or go under contract.
Checking…
•
Last updated Mar 21, 2025
•
MLS# CRPTP2501007 —
This home is listed in more than one place. See it here.
The Building
-
Year Built:1970
-
Building Area Units:Square Feet
-
Stories:2
-
Levels:Two Story
-
Building Area Total:1320
-
Building Area Source:Assessor Agent-Fill
Interior
-
Kitchen Features:Dishwasher, Electric Range/Cooktop, Range/Oven Free Standing, Refrigerator, Other
-
Flooring:Wood
-
Fireplace:true
-
Fireplace Features:Living Room
Room Dimensions
-
Living Area:1320
-
Living Area Units:Square Feet
Location
-
Directions:Google Maps
The Property
-
Property Type:Residential
-
Property Subtype:Single Family Residence
-
Exterior Features:Front Yard
-
Parcel Number:4100721500
-
Zoning:R-1
-
Lot Features:Level
-
Lot Size Area:0.27
-
Lot Size Acres:0.27
-
Lot Size SqFt:11761
-
Lot Size Units:Acres
-
View:Hills
-
View:true
Listing Agent
- Contact info:
- Agent phone:
- (619) 980-7758
Beds
-
Bedrooms Total:3
Baths
-
Total Baths:1
-
Full Baths:1
The Listing
-
Listing Terms:Cash
-
Virtual Tour URL Unbranded:https://www.propertypanorama.com/instaview/crmls/PTP2501007
Heating & Cooling
-
Heating:Electric
-
Heating:true
-
Cooling:Ceiling Fan(s)
-
Cooling:true
Utilities
-
Utilities:Other Water/Sewer
-
Water Source:Other
Appliances
-
Appliances:Dishwasher
-
Laundry Features:Dryer
Schools
-
High School District:Mountain Empire Unified
The Community
-
Association:false
-
Pool Private:false
-
Pool Features:None
Parking
-
Garage:false
-
Attached Garage:false
-
Garage Spaces:2
-
Carport:false
-
Parking Total:6
-
Parking Features:Detached
-
Covered Spaces:2
Monthly cost estimate

Asking price
$649,000
| Expense | Monthly cost |
|---|---|
|
Mortgage
This calculator is intended for planning and education purposes only. It relies on assumptions and information provided by you regarding your goals, expectations and financial situation, and should not be used as your sole source of information. The output of the tool is not a loan offer or solicitation, nor is it financial or legal advice. |
$3,475
|
| Taxes | N/A |
| Insurance | $178 |
| Utilities | $244 See report |
| Total | $3,897/mo.* |
| *This is an estimate |
Walk Score®
Provided by WalkScore® Inc.
Walk Score is the most well-known measure of walkability for any address. It is based on the distance to a variety of nearby services and pedestrian friendliness. Walk Scores range from 0 (Car-Dependent) to 100 (Walker’s Paradise).
Bike Score®
Provided by WalkScore® Inc.
Bike Score evaluates a location's bikeability. It is calculated by measuring bike infrastructure, hills, destinations and road connectivity, and the number of bike commuters. Bike Scores range from 0 (Somewhat Bikeable) to 100 (Biker’s Paradise).
Air Pollution Index
Provided by ClearlyEnergy
The air pollution index is calculated by county or urban area using the past three years data. The index ranks the county or urban area on a scale of 0 (best) - 100 (worst) across the United Sates.
Sale history
| Date | Event | Source | Price | % Change |
|---|---|---|---|---|
|
3/20/25
Mar 20, 2025
|
Pending | BRIDGE | $649,000 | |
|
3/6/25
Mar 6, 2025
|
Listed / Active | BRIDGE | $649,000 | |
|
3/6/25
Mar 6, 2025
|
Sold Subject To Contingencies | BRIDGE | $649,000 |














































