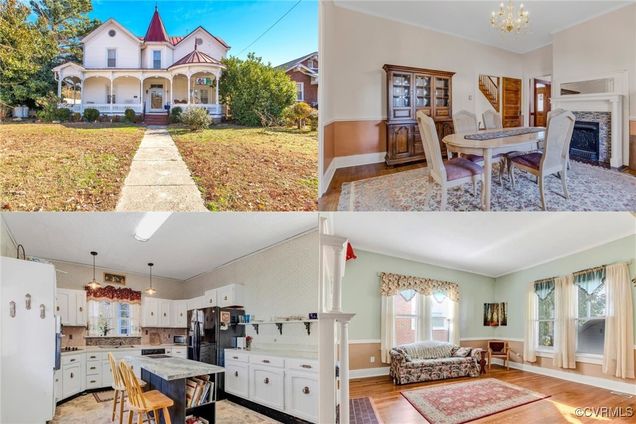811 S Main Street
Blackstone, VA 23824
- 4 beds
- 2 baths
- 3,376 sqft
- 15,290 sqft lot
- $88 per sqft
- 1898 build
- – on site
Welcome to the "Alyn Reed Home," a breathtaking Queen Anne Victorian built in 1898 & listed on Virginia's Historical Registry. A true masterpiece of early Colonial Revival architecture, this home offers a rare blend of vintage charm & modern comfort. Alyn Reed is the brother of Walter Reed, of the Walter Reed Hospital. Architectural beauty abounds, from the intricate gingerbread trim & original quarter-sawn oak flooring to large pocket doors, raised-panel wood doors & ball-and-claw bathtubs. The home features four fireplaces with ornate iron covers & ceramic tile surrounds, adding a warm & inviting ambiance—a grand foyer with a beautifully crafted staircase where timeless elegance greets you at every turn. The expansive wrap-around porch, with a striking gazebo, invites you to relax & soak in the historic charm of the lush grounds. The spacious, light-filled rooms are perfect for gatherings, including a large dining room ideal for hosting holidays. The residence also offers first- and second-level primary bedrooms with an en-suite bath. Recent updates ensure modern livability, including a rebuilt kitchen (2019), a new heat pump & mini split (2023) & a freshly repainted roof (2023/2024). Practical enhancements such as a raised dining room floor with supporting jacks, updated PVC plumbing (2019–2023) & a transferable Leaf Filter warranty for all gutters provide peace of mind. Located in Downtown Blackstone, this gem is only 35 minutes from Farmville & South Hill, 50 minutes from Colonial Heights & an hour from Richmond. The vibrant local community hosts a variety of events through the Chamber of Commerce, offering exciting opportunities for small business owners or those seeking a unique home with potential commercial use. With Lake Gaskin just 45 minutes away, this property also offers access to tranquil outdoor adventures. Don’t miss the chance to own this piece of history—offering endless possibilities & unmatched charm. Schedule your private tour today!

Last checked:
As a licensed real estate brokerage, Estately has access to the same database professional Realtors use: the Multiple Listing Service (or MLS). That means we can display all the properties listed by other member brokerages of the local Association of Realtors—unless the seller has requested that the listing not be published or marketed online.
The MLS is widely considered to be the most authoritative, up-to-date, accurate, and complete source of real estate for-sale in the USA.
Estately updates this data as quickly as possible and shares as much information with our users as allowed by local rules. Estately can also email you updates when new homes come on the market that match your search, change price, or go under contract.
Checking…
•
Last updated Mar 14, 2025
•
MLS# 2427684 —
The Building
-
Year Built:1898
-
Year Built Details:Actual
-
New Construction:false
-
Construction Materials:Frame,VinylSiding
-
Architectural Style:Victorian
-
Roof:Metal
-
Exterior Features:Deck,Porch,Storage,Shed
-
Stories Total:2
-
Stories:2
-
Levels:Two
-
Basement:CrawlSpace
-
Basement:false
-
Door Features:StormDoors
-
Patio And Porch Features:Patio,WrapAround,Deck,Porch
-
Building Area Source:Assessor
Interior
-
Interior Features:BeamedCeilings,Bookcases,BuiltInFeatures,BedroomOnMainLevel,CeilingFans,DiningArea,SeparateFormalDiningRoom,EatInKitchen,Fireplace,GardenTubRomanTub,HighCeilings,HighSpeedInternet,KitchenIsland,LaminateCounters,CableTv,WiredForData,WalkInClosets
-
Flooring:Laminate,Vinyl,Wood
-
Rooms Total:12
-
Fireplace:true
-
Fireplace Features:Decorative
-
Fireplaces Total:5
-
Laundry Features:WasherHookup,DryerHookup
Room Dimensions
-
Living Area:3376.0
-
Living Area Source:Assessor
Financial & Terms
-
Possession:CloseOfEscrow
The Property
-
Parcel Number:50A32-3-D-12
-
Property Type:Residential
-
Property Subtype:SingleFamilyResidence
-
Property Subtype Additional:SingleFamilyResidence
-
Property Condition:Resale
-
Property Attached:false
-
Lot Features:Level
-
Lot Size Acres:0.351
-
Lot Size Area:0.351
-
Lot Size Units:Acres
-
Topography:Level
-
Other Structures:Gazebo
-
Waterfront:false
Listing Agent
- Contact info:
- Agent phone:
- (571) 766-0907
- Office phone:
- (804) 282-5901
Taxes
-
Tax Year:2024
-
Tax Annual Amount:909.45
-
Tax Assessed Value:202100
-
Tax Legal Description:#G P T. #F S. MA IN ST. ( 70
Beds
-
Bedrooms Total:4
Baths
-
Total Baths:2
-
Full Baths:2
The Listing
-
Virtual Tour URL Unbranded:https://www.canva.com/design/DAGYQKmy7oQ/BVfK3EiVb_L7TK5mtuoosA/watch
Heating & Cooling
-
Cooling:CentralAir,Electric
-
Cooling:true
-
Heating:Baseboard,HeatPump,Propane,Oil,Other
-
Heating:true
Utilities
-
Sewer:PublicSewer
-
Water Source:Public
Appliances
-
Appliances:BuiltInOven,Cooktop,Dishwasher,ElectricCooking,ElectricWaterHeater,Range,Refrigerator,RangeHood
Schools
-
Elementary School:Blackstone
-
Middle Or Junior School:Nottoway
-
High School:Nottoway
The Community
-
Subdivision Name:Blackstone
-
Pool Features:None
Parking
-
Garage:false
-
Carport:true
-
Parking Features:Carport
Monthly cost estimate

Asking price
$300,000
| Expense | Monthly cost |
|---|---|
|
Mortgage
This calculator is intended for planning and education purposes only. It relies on assumptions and information provided by you regarding your goals, expectations and financial situation, and should not be used as your sole source of information. The output of the tool is not a loan offer or solicitation, nor is it financial or legal advice. |
$1,606
|
| Taxes | $75 |
| Insurance | $82 |
| Utilities | $307 See report |
| Total | $2,070/mo.* |
| *This is an estimate |
Walk Score®
Provided by WalkScore® Inc.
Walk Score is the most well-known measure of walkability for any address. It is based on the distance to a variety of nearby services and pedestrian friendliness. Walk Scores range from 0 (Car-Dependent) to 100 (Walker’s Paradise).
Bike Score®
Provided by WalkScore® Inc.
Bike Score evaluates a location's bikeability. It is calculated by measuring bike infrastructure, hills, destinations and road connectivity, and the number of bike commuters. Bike Scores range from 0 (Somewhat Bikeable) to 100 (Biker’s Paradise).
Air Pollution Index
Provided by ClearlyEnergy
The air pollution index is calculated by county or urban area using the past three years data. The index ranks the county or urban area on a scale of 0 (best) - 100 (worst) across the United Sates.
Sale history
| Date | Event | Source | Price | % Change |
|---|---|---|---|---|
|
12/17/24
Dec 17, 2024
|
Relisted | CVRMLS | $300,000 | |
|
12/6/24
Dec 6, 2024
|
Pending | CVRMLS | $300,000 | |
|
12/4/24
Dec 4, 2024
|
Listed / Active | CVRMLS | $300,000 | 114.4% (20.4% / YR) |

























