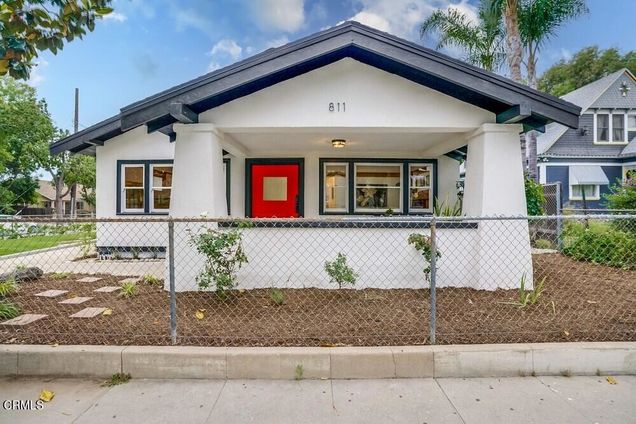811 N El Molino Avenue
Pasadena, CA 91104
- 3 beds
- 2 baths
- 1,258 sqft
- 5,606 sqft lot
- $914 per sqft
- 1916 build
- – on site
More homes
This lovely reimagined 1916 Craftsman Home offers an old world feel with today's updates, appointments, and amenities with captivating original wood built-ins in the living-room and dining-room. When approaching the home, you are greeted by a siting porch where you can relax after a hard day, drink your morning coffee, or read a book. The stately entry door opens into the living room where there is a decorative fireplace with original wooden cabinets on either side. To the left is the vast dining room with built-in buffet with side storage that makes you want to plan your first dinner party in your new home. The brand-new kitchen has been modernized with stainless steel appliances and a pantry, while keeping the 1916 vibe. Off the kitchen is the laundry-room which leads to the mudroom and the access to the backyard. Of the laundry-room is the entry to the basement perfect for storage. When you are ready to end your day, enjoy the new primary bedroom with your private bathroom not to mention the sizable closet. The home offers 2 additional bedrooms with a second bathroom conveniently located for guest. In the back yard you will find a charming sitting area which is perfect for entertaining, dining al fresco, or for a quiet retreat. There is a carport, and the property is completely fenced all around. Sellers and Sellers agents do not guarantee any information or work performed on this specific property. Buyer is advised to independently investigate all aspects of the property (including but not limited to permits and uses, bed/bath counts, square footage, zoning, schools & their enrollment availability), verify the accuracy of all information through personal inspection & with appropriate professionals to Buyer's satisfaction. Fireplace is a decorative fireplace ONLY. It is NOT in functioning form. Seller will NOT issue any credit toward the fireplace.

Last checked:
As a licensed real estate brokerage, Estately has access to the same database professional Realtors use: the Multiple Listing Service (or MLS). That means we can display all the properties listed by other member brokerages of the local Association of Realtors—unless the seller has requested that the listing not be published or marketed online.
The MLS is widely considered to be the most authoritative, up-to-date, accurate, and complete source of real estate for-sale in the USA.
Estately updates this data as quickly as possible and shares as much information with our users as allowed by local rules. Estately can also email you updates when new homes come on the market that match your search, change price, or go under contract.
Checking…
•
Last updated Jan 24, 2025
•
MLS# P1-13799 —
The Building
-
Year Built:1916
-
Year Built Source:Public Records
-
Roof:Composition
-
Foundation:Raised
-
Structure Type:House
-
Basement:Unfinished
-
Patio And Porch Features:None
-
Common Walls:No Common Walls
-
Faces:East
Interior
-
Features:Quartz Counters, Recessed Lighting
-
Levels:One
-
Entry Location:Front Porch
-
Kitchen Features:Quartz Counters
-
Flooring:Wood
-
Room Type:Basement, Kitchen, Laundry, Living Room, Master Bathroom
-
Living Area Units:Square Feet
-
Living Area Source:Public Records
-
Fireplace:Yes
-
Fireplace:Living Room, See Remarks
-
Laundry:Inside
-
Laundry:1
Room Dimensions
-
Living Area:1258.00
Location
-
Directions:North on El Molino, property is located between Mountain Avenue and Orange Grove Blvd.
-
Latitude:34.15981400
-
Longitude:-118.13721700
The Property
-
Property Type:Residential
-
Subtype:Single Family Residence
-
Lot Features:Sprinkler System, Sprinklers Drip System, Sprinklers Timer
-
Lot Size Area:5606.0000
-
Lot Size Acres:0.1287
-
Lot Size SqFt:5606.00
-
Lot Size Source:Public Records
-
View:None
-
Fencing:Chain Link
-
Fence:Yes
-
Sprinklers:Yes
-
Exclusions:All staged furniture inside and outside, and all appointment.
-
Land Lease:No
-
Lease Considered:No
Listing Agent
- Contact info:
- No listing contact info available
Beds
-
Total Bedrooms:3
Baths
-
Total Baths:2
-
Full & Three Quarter Baths:2
-
Full Baths:2
The Listing
-
Special Listing Conditions:Standard
-
Parcel Number:5731003072
Heating & Cooling
-
Heating:1
-
Heating:Central
-
Cooling:Yes
-
Cooling:Central Air
Utilities
-
Sewer:Public Sewer
-
Water Source:Public
Appliances
-
Appliances:Dishwasher, Free-Standing Range, Microwave, Refrigerator, Vented Exhaust Fan
-
Included:Yes
The Community
-
Features:Sidewalks
-
Inclusions:All appliances.
-
Association:No
-
Pool:None
-
Senior Community:No
-
Private Pool:No
-
Spa Features:None
-
Assessments:No
-
Assessments:None
Parking
-
Parking:Yes
-
Parking:Carport, Concrete, Detached Carport, Driveway, Gated
-
Parking Spaces:2.00
-
Carport Spaces:2.00
Walk Score®
Provided by WalkScore® Inc.
Walk Score is the most well-known measure of walkability for any address. It is based on the distance to a variety of nearby services and pedestrian friendliness. Walk Scores range from 0 (Car-Dependent) to 100 (Walker’s Paradise).
Soundscore™
Provided by HowLoud
Soundscore is an overall score that accounts for traffic, airport activity, and local sources. A Soundscore rating is a number between 50 (very loud) and 100 (very quiet).
Air Pollution Index
Provided by ClearlyEnergy
The air pollution index is calculated by county or urban area using the past three years data. The index ranks the county or urban area on a scale of 0 (best) - 100 (worst) across the United Sates.
Sale history
| Date | Event | Source | Price | % Change |
|---|---|---|---|---|
|
6/9/23
Jun 9, 2023
|
BRIDGE | $1,088,000 | ||
|
6/5/23
Jun 5, 2023
|
BRIDGE | $1,088,000 | ||
|
5/31/23
May 31, 2023
|
Listed / Active | CRMLS_CA | $1,088,000 | 62.4% |























































