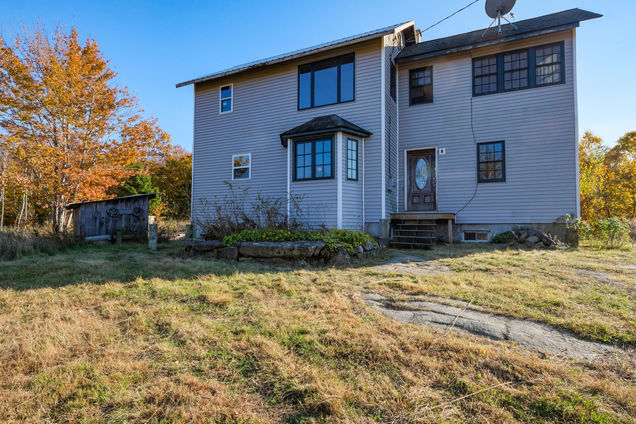81 Vigue Road
Hartland, ME 04943
- 3 beds
- 1 bath
- 1,512 sqft
- ~11 acre lot
- $79 per sqft
- 1998 build
- – on site
More homes
Mountaintop Retreat with Endless Potential - 81 Vigue Road, Hartland, Maine Discover serenity at this elevated two-bedroom home perched above Great Moose Lake. A gradual tree-lined drive leads to this contemporary residence, perfectly positioned to capture panoramic woodland views and abundant natural light. Located in the heart of Maine and in close proximity to Great Moose Lake, this property provides year-round recreational opportunities. The well-constructed home is waiting for your finishing touches. Featuring a solid foundation of an open-concept kitchen/dining/living room connected by an entryway mudroom/hallway to the first-floor bedroom and bathroom. The open-concept living space is anchored by a wood stove with stone surround and features a mixture of tile and wood flooring. A sun-drenched dining nook and spacious kitchen add to the appeal of this inviting living space. Upstairs features full laundry facilities and well lit rooms offering peaceful mountain views. The detached workshop/garage features a poured concrete floor, extensive workbench space, and additional lean to storage. This versatile structure offers endless possibilities for storage and projects. The house and workshop/garage offer great potential for solar with excellent, year-round, sun exposure. Spread across 11+ private acres, the property seamlessly blends cleared land with dense woodland, creating the perfect balance of usable space and natural privacy. To the right of the house is a large field. Partway up the driveway is an additional outbuilding and firepit area. With power coming up the driveway there is ample space to easily add additional, on-grid, structures. This rare offering combines the tranquility of a Maine mountain setting with practical amenities. Whether envisioned as a year-round residence, vacation retreat, or part time sanctuary, this property provides the perfect foundation for your Maine living dreams.

Last checked:
As a licensed real estate brokerage, Estately has access to the same database professional Realtors use: the Multiple Listing Service (or MLS). That means we can display all the properties listed by other member brokerages of the local Association of Realtors—unless the seller has requested that the listing not be published or marketed online.
The MLS is widely considered to be the most authoritative, up-to-date, accurate, and complete source of real estate for-sale in the USA.
Estately updates this data as quickly as possible and shares as much information with our users as allowed by local rules. Estately can also email you updates when new homes come on the market that match your search, change price, or go under contract.
Checking…
•
Last updated Feb 11, 2025
•
MLS# 1608097 —
The Building
-
Year Built:1998
-
Construction Materials:Wood Siding, Wood Frame
-
Roof:Metal, Shingle
-
Basement:None, Not Applicable
-
Direction Faces:None
-
Window Features:None
-
Building Features:None
-
Building Area Total:1512.0
-
Building Area Source:Public Records
Interior
-
Rooms Total:6
-
Kitchen:true
-
Fireplace:false
-
Fireplace Features:None
Room Dimensions
-
Living Area:None
Financial & Terms
-
Land Lease:false
-
Rent Includes:None
Location
-
Directions:None
The Property
-
Lot Features:Level, Open Lot, Wooded, Rural
-
Lot Size:479,160 Sqft
-
Lot Size Area:11.0
-
Lot Size Acres:11.0
-
Lot Size Units:Acres
-
Lot Size Source:Public Records
-
Lot Size Dimensions:None
-
Zoning:Rural
-
Property Attached:No
-
Current Use:None
-
Possible Use:None
-
Topography:None
-
Waterfront:false
-
Road Surface Type:Gravel
-
Other Equipment:None
Listing Agent
- Contact info:
- Agent phone:
- (207) 522-4482
- Office phone:
- (888) 439-8743
Taxes
-
Tax Year:2023
-
Tax Annual Amount:$1,519
Beds
-
Bedrooms Total:3
Baths
-
Full Baths:1
-
Three Quarter Baths:None
-
Partial Baths:None
-
Quarter Baths:None
The Listing
Heating & Cooling
-
Heating:Radiant
-
Heating:true
-
Cooling:false
-
Cooling:None
Utilities
-
Electric:Circuit Breakers
-
Sewer:Private Sewer
-
Water Source:Private
Schools
-
Elementary School:None
-
Middle Or Junior School:None
-
High School:None
The Community
-
Spa Features:None
-
Pool Private:No
-
Association Amenities:None
-
Association Fee Includes:None
-
Association:false
Parking
-
Garage:true
-
Attached Garage:false
-
Garage Spaces:2.0
-
Carport Spaces:None
-
Parking Features:1 - 4 Spaces, Gravel
Walk Score®
Provided by WalkScore® Inc.
Walk Score is the most well-known measure of walkability for any address. It is based on the distance to a variety of nearby services and pedestrian friendliness. Walk Scores range from 0 (Car-Dependent) to 100 (Walker’s Paradise).
Bike Score®
Provided by WalkScore® Inc.
Bike Score evaluates a location's bikeability. It is calculated by measuring bike infrastructure, hills, destinations and road connectivity, and the number of bike commuters. Bike Scores range from 0 (Somewhat Bikeable) to 100 (Biker’s Paradise).
Air Pollution Index
Provided by ClearlyEnergy
The air pollution index is calculated by county or urban area using the past three years data. The index ranks the county or urban area on a scale of 0 (best) - 100 (worst) across the United Sates.
Sale history
| Date | Event | Source | Price | % Change |
|---|---|---|---|---|
|
2/10/25
Feb 10, 2025
|
Sold | MREIS | $120,000 | |
|
11/25/24
Nov 25, 2024
|
Pending | MREIS | $120,000 | |
|
11/14/24
Nov 14, 2024
|
Sold Subject To Contingencies | MREIS | $120,000 |






































