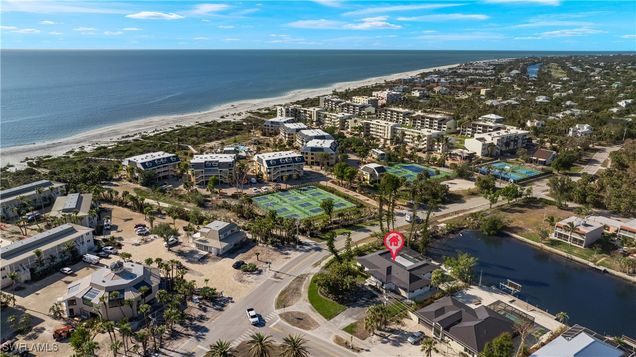803 Lindgren Boulevard
Sanibel, FL 33957
- 4 beds
- 5 baths
- 2,495 sqft
- 15,899 sqft lot
- $663 per sqft
- 1971 build
- – on site
More homes
Welcome to this stunning, completely remodeled home, situated on an oversized, corner lot, directly across the street from private, deeded beach access and nestled on a wide canal with quick access to the Gulf of Mexico. This beautifully redesigned 4BR/4.5BA residence offers the ultimate in island living, with all ensuite bedrooms and baths, ensuring privacy and comfort for all. Every detail of this home has been thoughtfully updated, including all impact windows and doors for peace of mind during storm season. The home features a brand-new metal roof, new A/C and ductwork, and advanced Safe and Sound insulation on all interior walls, providing both fire deterrent and exceptional noise reduction. The open-concept floor plan flows seamlessly, with sleek, modern finishes throughout, allowing you to add your own personal touch with color and texture. 36" Italian porcelain tile flooring extends throughout, offering a clean expansive feel. The custom kitchen offers a large island, lots of cabinets, Quartz counters, stainless appliances, and a separate built-in pantry for added storage. Step outside to a beautifully resurfaced pool and deck of natural stone, perfect for relaxing or entertaining. The new clear view screen cage provides unobstructed views of the canal, sunset skies and surrounding nature. Additional upgrades include new plumbing and drainpipes, electrical fixtures, wiring, breaker panel & meter, ensuring worry-free living for years to come. The expansive circular driveway offers ample space for parking and adds to the curb appeal of this exceptional home. Experience the ultimate in convenience and luxury in this east end location close to the causeway and all just steps from the beach and minutes to the Gulf!

Last checked:
As a licensed real estate brokerage, Estately has access to the same database professional Realtors use: the Multiple Listing Service (or MLS). That means we can display all the properties listed by other member brokerages of the local Association of Realtors—unless the seller has requested that the listing not be published or marketed online.
The MLS is widely considered to be the most authoritative, up-to-date, accurate, and complete source of real estate for-sale in the USA.
Estately updates this data as quickly as possible and shares as much information with our users as allowed by local rules. Estately can also email you updates when new homes come on the market that match your search, change price, or go under contract.
Checking…
•
Last updated Feb 14, 2025
•
MLS# 224103526 —
The Building
-
Year Built:1971
-
Construction Materials:Block,Concrete,Stucco
-
Building Area Total:3322.0
-
Building Area Source:Appraiser
-
Architectural Style:Ranch,OneStory
-
Roof:Metal
-
Exterior Features:SecurityHighImpactDoors,SprinklerIrrigation,Patio
-
Window Features:SingleHung,Sliding,ImpactGlass
-
Patio And Porch Features:Lanai,Patio,Porch,Screened
-
Security Features:None,SmokeDetectors
-
Stories:1
-
Stories Total:1
-
Direction Faces:East
Interior
-
Interior Features:BreakfastBar,BuiltInFeatures,Bathtub,DualSinks,EntranceFoyer,LivingDiningRoom,CustomMirrors,Pantry,SeparateShower,WalkInClosets
-
Furnished:Partially
-
Flooring:Tile
-
Laundry Features:Inside,LaundryTub
Room Dimensions
-
Living Area:2495.0
-
Living Area Source:Appraiser
Financial & Terms
-
Possession:CloseOfEscrow
Location
-
Directions:Go straight once at the 4 way stop on Sanibel. House in on the right side at the corner of Lindgren Blvd and E. Gulf dr.
-
Latitude:26.440377
-
Longitude:-82.038746
The Property
-
Property Type:Residential
-
Property Subtype:SingleFamilyResidence
-
Property Subtype Additional:SingleFamilyResidence
-
Property Condition:Resale
-
View:Canal
-
View:true
-
Lot Features:CornerLot,RectangularLot,SprinklersAutomatic
-
Lot Size Acres:0.365
-
Lot Size Area:0.365
-
Lot Size Units:Acres
-
Lot Size Source:Appraiser
-
Lot Size Dimensions:101 x 139 x 123 x 136
-
Lot Dimensions Source:Appraiser
-
Parcel Number:29-46-23-T1-00001.0070
-
Waterfront:true
-
Waterfront Features:CanalAccess,NavigableWater,Seawall
-
Road Surface Type:Paved
-
Road Responsibility:PublicMaintainedRoad
Listing Agent
- Contact info:
- Agent phone:
- (239) 851-4921
- Office phone:
- (239) 472-0004
Taxes
-
Tax Year:2024
-
Tax Lot:133
-
Tax Legal Description:BEG SE COR LOT 133 BLK 4 SHELL HARBOR 1ST ADDN SUBD RUN SLY ALG W LI
-
Tax Annual Amount:13762.0
Beds
-
Total Bedrooms:4
Baths
-
Total Baths:5
-
Half Baths:1
-
Full Baths:4
The Listing
Heating & Cooling
-
Heating:Central,Electric
-
Heating:true
-
Cooling:CentralAir,CeilingFans,Electric
-
Cooling:true
Utilities
-
Utilities:CableAvailable,HighSpeedInternetAvailable
-
Sewer:PublicSewer
-
Water Source:Public
Appliances
-
Appliances:BuiltInOven,Dryer,Dishwasher,ElectricCooktop,Freezer,Disposal,Microwave,Refrigerator,SelfCleaningOven,TanklessWaterHeater,Washer
The Community
-
Subdivision Name:SHELL HARBOR
-
Community Features:BoatFacilities,NonGated
-
# of Units In Community:1
-
Association:true
-
Association Fee 2:100.0
-
Association Fee 2 Frequency:Annually
-
Association Fee Includes:None
-
Association Amenities:BeachRights,BoatDock,BeachAccess,BoatRamp
-
Spa:false
-
Pool Features:Concrete,InGround,PoolEquipment
-
Pool Private:true
-
Pets Allowed:Yes
-
Senior Community:false
Parking
-
Garage:true
-
Garage Spaces:2.0
-
Attached Garage:true
-
Carport:false
-
Covered Spaces:2.0
-
Parking Features:Attached,CircularDriveway,Garage,GarageDoorOpener
Walk Score®
Provided by WalkScore® Inc.
Walk Score is the most well-known measure of walkability for any address. It is based on the distance to a variety of nearby services and pedestrian friendliness. Walk Scores range from 0 (Car-Dependent) to 100 (Walker’s Paradise).
Bike Score®
Provided by WalkScore® Inc.
Bike Score evaluates a location's bikeability. It is calculated by measuring bike infrastructure, hills, destinations and road connectivity, and the number of bike commuters. Bike Scores range from 0 (Somewhat Bikeable) to 100 (Biker’s Paradise).
Soundscore™
Provided by HowLoud
Soundscore is an overall score that accounts for traffic, airport activity, and local sources. A Soundscore rating is a number between 50 (very loud) and 100 (very quiet).
Air Pollution Index
Provided by ClearlyEnergy
The air pollution index is calculated by county or urban area using the past three years data. The index ranks the county or urban area on a scale of 0 (best) - 100 (worst) across the United Sates.








































