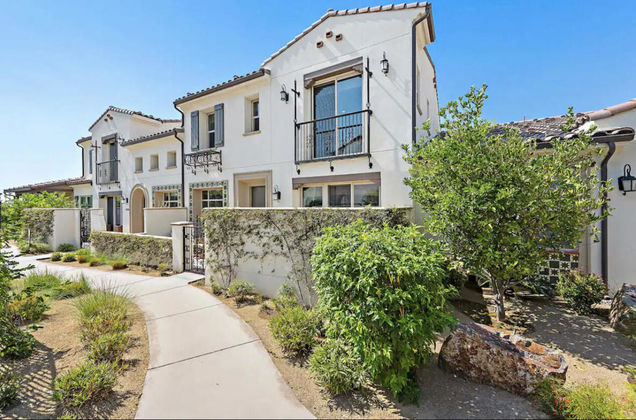80244 Redstone Way Unit V94
La Quinta, CA 92253
- 3 beds
- 4 baths
- 2,256 sqft
- 1,155 sqft lot
- $398 per sqft
- 2015 build
- – on site
Welcome to PGA West Signature in La Quinta, a luxury community zoned for short-term rentals. This former model home, located next to the clubhouse and resort-style pool, features designer upgrades throughout. A gated courtyard with a fountain leads to an open floor plan filled with natural light, custom tile floors, stylish lighting, and granite countertops. The chef's kitchen includes a waterfall granite island, stainless steel appliances, and floating shelves. The dining room opens to the back patio for seamless indoor-outdoor living. The main floor bedroom suite has high ceilings, quartz countertops, a dual-sink vanity, a step-in shower, and a walk-in closet. Upstairs, two master suites offer spa-inspired baths and walk-in closets. A versatile bonus room opens to a balcony with mountain views. The home also includes multiple office spaces, a laundry room, guest bath, and a two-car garage with epoxy floors and an electric car charger. The low-maintenance front and back patios are perfect for entertaining. PGA West signature residents enjoy amenities like a fitness center, clubhouse, BBQs, bocce ball, and six championship golf courses. This rare property is ideal for investment or a luxurious getaway. Don't miss the opportunity to experience PGA West Signature living!

Last checked:
As a licensed real estate brokerage, Estately has access to the same database professional Realtors use: the Multiple Listing Service (or MLS). That means we can display all the properties listed by other member brokerages of the local Association of Realtors—unless the seller has requested that the listing not be published or marketed online.
The MLS is widely considered to be the most authoritative, up-to-date, accurate, and complete source of real estate for-sale in the USA.
Estately updates this data as quickly as possible and shares as much information with our users as allowed by local rules. Estately can also email you updates when new homes come on the market that match your search, change price, or go under contract.
Checking…
•
Last updated Feb 26, 2025
•
MLS# 219122317DA —
This home is listed in more than one place. See it here.
The Building
-
Year Built:2015
-
Year Built Source:Assessor
-
New Construction:No
-
Unit Number:V94
-
Stories Total:2
Interior
-
Levels:Two
-
Flooring:Tile
-
Room Type:Great Room, Main Floor Primary Bedroom
-
Living Area Source:Assessor
-
Fireplace:No
-
Laundry:Individual Room
-
Laundry:1
Room Dimensions
-
Living Area:2256.00
Financial & Terms
-
Disclosures:CC And R's
Location
-
Directions:Take Jefferson to the Signature Gate. Park in Club House parking lot on the right and home is on the left of the Club House. Cross Street: Royal Oaks Way & Redstone Way.
-
Latitude:33.64134000
-
Longitude:-116.26274600
The Property
-
Property Type:Residential
-
Subtype:Condominium
-
Lot Features:Planned Unit Development
-
Lot Size Area:1155.0000
-
Lot Size Acres:0.0265
-
Lot Size SqFt:1155.00
-
Lot Size Source:Assessor
-
View:1
-
View:Mountain(s), Pool
-
Security Features:24 Hour Security, Gated Community
-
Property Attached:1
-
Land Lease:No
-
Lease Considered:No
Listing Agent
- Contact info:
- No listing contact info available
Beds
-
Total Bedrooms:3
Baths
-
Total Baths:4
-
Full & Three Quarter Baths:3
-
Full Baths:3
-
Half Baths:1
The Listing
-
Special Listing Conditions:Standard
-
Parcel Number:775401003
Heating & Cooling
-
Heating:1
-
Heating:Forced Air, Natural Gas
-
Cooling:Yes
Utilities
-
Utilities:Cable Available
Appliances
-
Included:Yes
Schools
-
High School District:Desert Sands Unified
The Community
-
Subdivision:PGA West Signature
-
Subdivision:PGA West Signature
-
Inclusions:Furnished per inventory
-
Association Amenities:Barbecue, Meeting Room, Gym/Ex Room, Controlled Access, Security, Clubhouse Paid
-
Association:Yes
-
Association Fee:$640
-
Association Fee Frequency:Monthly
-
Pool:In Ground, Community
-
Senior Community:No
-
Private Pool:Yes
-
Spa Features:Community, In Ground
-
Assessments:No
Parking
-
Parking:Yes
-
Parking:Garage Door Opener
-
Parking Spaces:2.00
-
Attached Garage:Yes
-
Garage Spaces:2.00
Monthly cost estimate

Asking price
$899,000
| Expense | Monthly cost |
|---|---|
|
Mortgage
This calculator is intended for planning and education purposes only. It relies on assumptions and information provided by you regarding your goals, expectations and financial situation, and should not be used as your sole source of information. The output of the tool is not a loan offer or solicitation, nor is it financial or legal advice. |
$4,813
|
| Taxes | N/A |
| Insurance | $247 |
| HOA fees | $640 |
| Utilities | $175 See report |
| Total | $5,875/mo.* |
| *This is an estimate |
Walk Score®
Provided by WalkScore® Inc.
Walk Score is the most well-known measure of walkability for any address. It is based on the distance to a variety of nearby services and pedestrian friendliness. Walk Scores range from 0 (Car-Dependent) to 100 (Walker’s Paradise).
Bike Score®
Provided by WalkScore® Inc.
Bike Score evaluates a location's bikeability. It is calculated by measuring bike infrastructure, hills, destinations and road connectivity, and the number of bike commuters. Bike Scores range from 0 (Somewhat Bikeable) to 100 (Biker’s Paradise).
Air Pollution Index
Provided by ClearlyEnergy
The air pollution index is calculated by county or urban area using the past three years data. The index ranks the county or urban area on a scale of 0 (best) - 100 (worst) across the United Sates.
Sale history
| Date | Event | Source | Price | % Change |
|---|---|---|---|---|
|
1/7/25
Jan 7, 2025
|
Listed / Active | CRMLS_CA | $899,000 | 99.8% (25.2% / YR) |
|
1/22/21
Jan 22, 2021
|
CRMLS_CA | $450,000 | -9.6% | |
|
12/31/20
Dec 31, 2020
|
CRMLS_CA | $498,000 |































