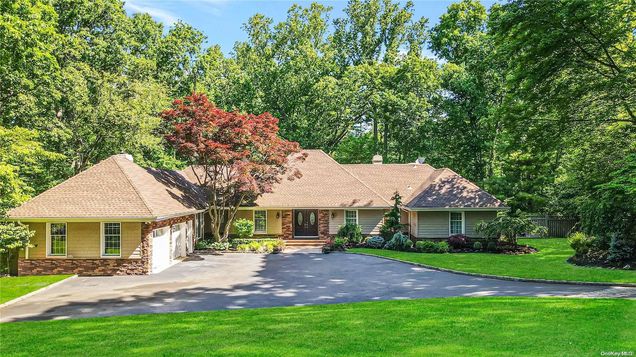8 Valleywood Court W
Head Of The Harbor, NY 11780
- 4 beds
- 4 baths
- – sqft
- ~2 acre lot
- 1972 build
- – on site
More homes
French Provincial sprawling farm ranch sits proudly upon private, picturesque 2acre estate in Head of the Harbor village. Rolling lawns, stately gardens & expansive driveway invite you to enter rare, countrylike feel of this hidden gem. Estate boasts cobblestone aprons,cultured stone,new walkways,2 car garage,& entranceways unparalleled to most. French doors throughout, welcome you to resort-like backyard which summons you to relish in the amenities such as: gunite pool,granite kitchen,expansive elevated deck,& firepit perfect for enjoying a midsummer's evening. Revel in the hardwood throughout, custom luxury molding, floor to ceiling windows, & open floor plan. Captivate guests in formal dining & living areas. The scopious family room, with expansive vaulted ceiling is perfect to end a long day beside the custom stone fireplace. Primary suite boasts vaulted ceilings & enormous walk-in closet. The 1st floor invites guests to pass through the sliding glass doors to the outdoor retreat.

Last checked:
As a licensed real estate brokerage, Estately has access to the same database professional Realtors use: the Multiple Listing Service (or MLS). That means we can display all the properties listed by other member brokerages of the local Association of Realtors—unless the seller has requested that the listing not be published or marketed online.
The MLS is widely considered to be the most authoritative, up-to-date, accurate, and complete source of real estate for-sale in the USA.
Estately updates this data as quickly as possible and shares as much information with our users as allowed by local rules. Estately can also email you updates when new homes come on the market that match your search, change price, or go under contract.
Checking…
•
Last updated Apr 21, 2025
•
MLS# L3404523 —
The Building
-
Year Built:1972
-
Basement:false
-
Architectural Style:Ranch
-
Construction Materials:Brick
-
# of Total Units:1
-
Attic:Unfinished
Interior
-
Total Rooms:10
-
Fireplaces Total:2
-
Fireplace:true
-
Room Description:Entry, EIK, LR/FR, DR, Powder Room, 3 bedrooms, 2 baths, Laundry||Primary Suite w/ Primary Bath, Balcony||Full unfinished
-
# of Kitchens:1
Financial & Terms
-
Lease Considered:false
The Property
-
Parcel Number:0801-003-00-01-00-012-000
-
Property Type:Residential
-
Property Subtype:Single Family Residence
-
Lot Size SqFt:87,120 Sqft
-
Property Attached:false
-
Additional Parcels:No
-
Lot Size Dimensions:2
Listing Agent
- Contact info:
- Agent phone:
- (631) 759-5277
- Office phone:
- (631) 360-1900
Taxes
-
Tax Annual Amount:21426.47
-
Tax Lot:13
Beds
-
Total Bedrooms:4
Baths
-
Full Baths:3
-
Half Baths:1
-
Total Baths:4
Heating & Cooling
-
Heating:Forced Air, Propane
-
Cooling:Central Air
-
# of Heating Zones:4
Utilities
-
Sewer:Cesspool
-
Water Source:Public
Appliances
-
Appliances:Tankless Water Heater
Schools
-
High School:Smithtown High School East
-
Elementary School:St James Elementary School
-
High School District:Smithtown
-
Middle School:Nesaquake Middle School
The Community
-
Association:false
-
Seasonal:No
-
Senior Community:false
-
Additional Fees:No
-
Subdivision Name:Bacon Road Estates
-
Pool Private:false
-
Spa:false
Parking
-
Parking Features:Attached, Private
Soundscore™
Provided by HowLoud
Soundscore is an overall score that accounts for traffic, airport activity, and local sources. A Soundscore rating is a number between 50 (very loud) and 100 (very quiet).
Max Internet Speed
Provided by BroadbandNow®
This is the maximum advertised internet speed available for this home. Under 10 Mbps is in the slower range, and anything above 30 Mbps is considered fast. For heavier internet users, some plans allow for more than 100 Mbps.
Sale history
| Date | Event | Source | Price | % Change |
|---|---|---|---|---|
|
9/9/22
Sep 9, 2022
|
Sold | ONEKEY | $1,118,000 |

