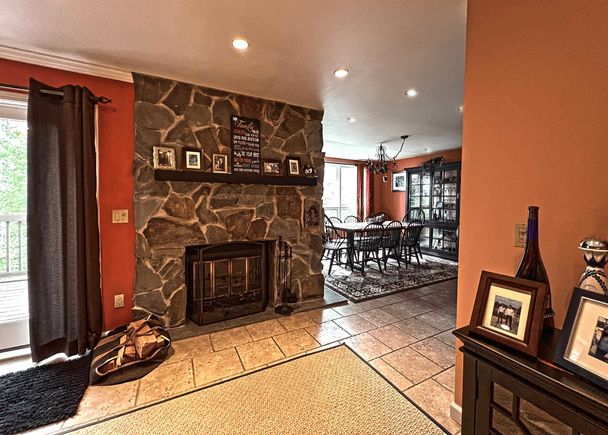7E Black Pine Unit 145
Dover, VT 05356
- 3 beds
- 2 baths
- 2,160 sqft
- $263 per sqft
- 1989 build
- – on site
More homes
This meticulously updated Timbercreek townhouse exemplifies luxury living with no detail overlooked. From the elegant tiled floors that flow seamlessly throughout, to the custom kitchen & bathroom cabinets adorned with exquisite granite tops, including a stunning dining table & chic living room furniture, every inch speaks of quality and sophistication. The beautifully tiled kitchen and bathrooms, complemented by new windows and stainless steel appliances, create an inviting and functional space. Enjoy the comfort of a new heating system and the convenience of instant hot water, while designer furnishings add a touch of style. The fieldstone wood-burning fireplace serves as a cozy centerpiece, perfect for gatherings. The entry level welcomes you with a spacious living and dining area, a full kitchen featuring a generous breakfast bar, and a cozy bedroom with a full bath. Descend to discover an expansive second bedroom and a versatile third room ideal for entertainment or family activities, alongside a laundry room, sauna, and ample closet space. Upon entering, you are greeted by a covered entryway, an outdoor storage closet, and neatly stacked firewood for your convenience, leading into a generously sized mud room. To top this, you have an Amenity Center with outdoor and indoor pools, hot tubs, saunas, racquetball, basketball, tennis courts, full gym. And, to round your home away from home, a shuttle to the mountain for world class skiing and an 18- hole golf course nearby.

Last checked:
As a licensed real estate brokerage, Estately has access to the same database professional Realtors use: the Multiple Listing Service (or MLS). That means we can display all the properties listed by other member brokerages of the local Association of Realtors—unless the seller has requested that the listing not be published or marketed online.
The MLS is widely considered to be the most authoritative, up-to-date, accurate, and complete source of real estate for-sale in the USA.
Estately updates this data as quickly as possible and shares as much information with our users as allowed by local rules. Estately can also email you updates when new homes come on the market that match your search, change price, or go under contract.
Checking…
•
Last updated Mar 28, 2025
•
MLS# 5015632 —
The Building
-
Year Built:1989
-
Pre-Construction:No
-
Construction Status:Existing
-
Construction Materials:Wood Frame, Composition Exterior
-
Architectural Style:Townhouse
-
Roof:Shingle
-
Foundation:Poured Concrete
-
Total Stories:2
-
Units Per Building:8
-
Approx SqFt Total:2160
-
Approx SqFt Total Finished:2,160 Sqft
-
Approx SqFt Finished Above Grade:1,080 Sqft
-
Approx SqFt Finished Below Grade:1,080 Sqft
-
Approx SqFt Finished Building Source:Public Records
-
Approx SqFt Finished Above Grade Source:Public Records
Interior
-
Total Rooms:8
-
Features - Interior:Dining Area, Draperies, Fireplace - Wood, Furnished, Natural Light, Sauna, Window Treatment, Laundry - 2nd Floor
-
Flooring:Carpet, Tile
Location
-
Directions:Route 100 North to Timber Creek to Black Pine 7E 145
-
Latitude:42.976162865681601
-
Longitude:-72.883731219573974
The Property
-
Property Type:Condo
-
Property Class:Residential
-
Seasonal:No
-
Lot Features:Condo Development, Near Golf Course, Near Skiing, Near Snowmobile Trails
-
Zoning:Residential
-
Exterior Features:Deck, Patio
-
Driveway:Paved
-
Resort:Yes
Listing Agent
- Contact info:
- Office phone:
- (802) 464-2366
Taxes
-
Tax Year:2024
-
Taxes TBD:No
-
Tax - Gross Amount:$4,814.95
Beds
-
Total Bedrooms:3
Baths
-
Total Baths:2
-
Full Baths:2
The Listing
-
Price Per SqFt:263.89
-
Foreclosed/Bank-Owned/REO:No
Heating & Cooling
-
Heating:Propane, Baseboard
Utilities
-
Utilities:Cable, Gas - Underground
-
Sewer:Public
-
Electric:Circuit Breaker(s)
-
Water Source:Community
Appliances
-
Appliances:Dishwasher - Energy Star, Dryer - Energy Star, Microwave, Refrigerator-Energy Star, Washer - Energy Star, Stove - Electric, Water Heater - Gas, Water Heater - On Demand
The Community
-
Condo Name:Timber Creek
-
Association Amenities:Building Maintenance, Club House, Exercise Facility, Master Insurance, Landscaping, Basketball Court, Hot Tub, Pool - Indoor, Security, Snow Removal, Tennis Court
-
Covenants:Unknown
-
Fee:618
-
Fee Includes:Condo Association Fee, Firewood, Landscaping, Plowing, Trash
-
Fee Frequency:Monthly
Extra Units
-
Unit/Lot #:145
Walk Score®
Provided by WalkScore® Inc.
Walk Score is the most well-known measure of walkability for any address. It is based on the distance to a variety of nearby services and pedestrian friendliness. Walk Scores range from 0 (Car-Dependent) to 100 (Walker’s Paradise).
Air Pollution Index
Provided by ClearlyEnergy
The air pollution index is calculated by county or urban area using the past three years data. The index ranks the county or urban area on a scale of 0 (best) - 100 (worst) across the United Sates.
Sale history
| Date | Event | Source | Price | % Change |
|---|---|---|---|---|
|
3/28/25
Mar 28, 2025
|
Sold | PRIME_MLS | $570,000 | -4.8% |
|
2/20/25
Feb 20, 2025
|
Sold Subject To Contingencies | PRIME_MLS | $599,000 | |
|
11/4/24
Nov 4, 2024
|
Price Changed | PRIME_MLS | $599,000 | -5.7% |































