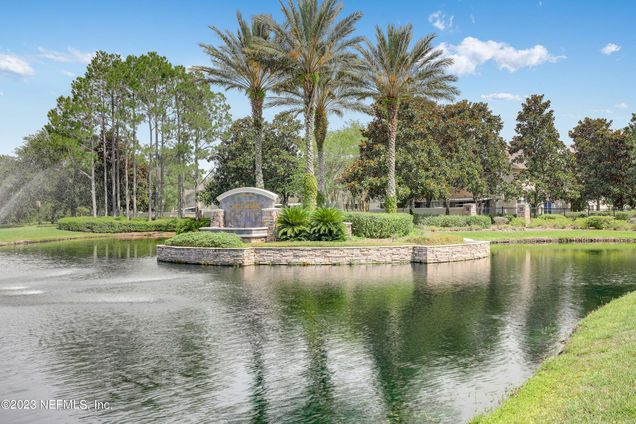7990 Baymeadows Road E
Jacksonville, FL 32256
- 3 beds
- 2 baths
- 1,206 sqft
- $207 per sqft
- 2001 build
- – on site
More homes
A must-see condo located in the Southeast area of Baymeadows with easy and quick access to I-295. This is a first-floor end unit condo which means no stairs and two outside walls that makes it even more appealing. Built in 2001 and completely remodeled with $40,000+ of upgrades. Vinyl plank floors throughout with new ceramic grey wood looking floors in master bath. Master bath completely redone with custom design walk-in shower, new vanity with quartz top, new cabinets, and a make-up area. Master bedroom has custom built in closet. The kitchen was completely remodeled with new stainless- steel appliances, a composite sink, and plenty of light grey cupboard space with quartz counter tops. The foyer and kitchen have new plank ceramic tile flooring. New windows, ceiling fans throughout and tiled lanai. HVAC new in 2019 and water heater new in August 2023. Assigned covered parking area and walking distance to mailboxes, pool area and fitness center. This condo is move in ready and waiting for you to make an offer today.

Last checked:
As a licensed real estate brokerage, Estately has access to the same database professional Realtors use: the Multiple Listing Service (or MLS). That means we can display all the properties listed by other member brokerages of the local Association of Realtors—unless the seller has requested that the listing not be published or marketed online.
The MLS is widely considered to be the most authoritative, up-to-date, accurate, and complete source of real estate for-sale in the USA.
Estately updates this data as quickly as possible and shares as much information with our users as allowed by local rules. Estately can also email you updates when new homes come on the market that match your search, change price, or go under contract.
Checking…
•
Last updated Apr 12, 2025
•
MLS# 1231608 —
The Building
-
Year Built:2001
-
New Construction:false
-
Construction Materials:Stucco
-
Development Status:None
-
Entry Level:1
-
Roof:Shingle
-
Roof Shingle:true
-
Stories Total:3
-
Stories:1
-
Basement:None
-
Foundation Details:None
-
Building Features:None
-
Patio And Porch Features:Covered, Patio, Porch, Screened
-
Security Features:Smoke Detector(s)
-
Building Name:None
Interior
-
Rooms Total:1
-
Interior Features:Breakfast Bar, Entrance Foyer, Pantry, Primary Bathroom - Shower No Tub, Primary Bathroom - Tub with Shower, Primary Downstairs, Split Bedrooms, Walk-In Closet(s)
-
Flooring:Tile, Vinyl
-
Fireplace:No
-
Laundry Features:Electric Dryer Hookup, Washer Hookup
Room Dimensions
-
Living Area:1206.0
-
Living Area Units:None
-
Living Area Source:Public Records
Financial & Terms
-
Possession:Negotiable
Location
-
Directions:I295 to Gate Pkwy. Right into Stonebridge Village. Just past mailboxes and clubhouse, First building on the right, second Breezeway. Condo on the right unit 118
-
Cross Street:None
-
Latitude:30.228202
-
Longitude:-81.510768
The Property
-
Parcel Number:1677454850
-
Property Type:Residential
-
Property Subtype:Condominium
-
Property Attached:true
-
Zoning:None
-
Zoning Description:Condominium
-
Lot Features:Other
-
Current Use:Multi-Family
-
Possible Use:None
-
Topography:None
-
Additional Parcels:No
-
Additional Parcels Description:None
-
Road Surface Type:Asphalt
-
Land Lease:No
Listing Agent
- Contact info:
- No listing contact info available
Taxes
-
Tax Legal Description:HORIZONS AT STONEBRIDGE VILLAG
Beds
-
Bedrooms Total:3
Baths
-
Total Baths:2.0
-
Total Baths:2
-
Full Baths:2
-
Three Quarter Baths:None
-
Partial Baths:None
-
Quarter Baths:None
The Listing
Heating & Cooling
-
Heating:Central, Electric, Heat Pump
-
Heating:true
-
Cooling:true
-
Cooling:Central Air, Electric
Utilities
-
Sewer:Public Sewer
-
Water Source:Public
Appliances
-
Appliances:Dishwasher, Dryer, Electric Water Heater, Microwave, Washer
Schools
-
Elementary School:Twin Lakes Academy
-
Elementary School District:None
-
Middle Or Junior School:Twin Lakes Academy
-
Middle Or Junior School District:None
-
High School:Atlantic Coast
The Community
-
Subdivision Name:Horizons@stonebridge
-
Pool Private:No
-
Pool Features:Other
-
Waterfront:false
-
Water Body Name:None
-
Pets Allowed:None
-
Association:false
-
Association Amenities:Car Wash Area, Clubhouse, Fitness Center, Jogging Path, Maintenance Grounds, Management - Full Time, Playground, Trash
-
Association Fee Includes:Insurance, Maintenance Grounds, Pest Control, Security, Trash
-
Association Fee 2:358.0
-
Association Name:First Service Res.
Parking
-
Attached Garage:false
-
Carport Spaces:1.0
-
Parking Total:None
-
Parking Features:Assigned, Covered, Guest
Walk Score®
Provided by WalkScore® Inc.
Walk Score is the most well-known measure of walkability for any address. It is based on the distance to a variety of nearby services and pedestrian friendliness. Walk Scores range from 0 (Car-Dependent) to 100 (Walker’s Paradise).
Bike Score®
Provided by WalkScore® Inc.
Bike Score evaluates a location's bikeability. It is calculated by measuring bike infrastructure, hills, destinations and road connectivity, and the number of bike commuters. Bike Scores range from 0 (Somewhat Bikeable) to 100 (Biker’s Paradise).
Transit Score®
Provided by WalkScore® Inc.
Transit Score measures a location's access to public transit. It is based on nearby transit routes frequency, type of route (bus, rail, etc.), and distance to the nearest stop on the route. Transit Scores range from 0 (Minimal Transit) to 100 (Rider’s Paradise).
Soundscore™
Provided by HowLoud
Soundscore is an overall score that accounts for traffic, airport activity, and local sources. A Soundscore rating is a number between 50 (very loud) and 100 (very quiet).
Air Pollution Index
Provided by ClearlyEnergy
The air pollution index is calculated by county or urban area using the past three years data. The index ranks the county or urban area on a scale of 0 (best) - 100 (worst) across the United Sates.
Sale history
| Date | Event | Source | Price | % Change |
|---|---|---|---|---|
|
10/18/23
Oct 18, 2023
|
Sold | NEFMLS | $250,000 | -1.9% |
|
9/25/23
Sep 25, 2023
|
Pending | NEFMLS | $254,900 | |
|
9/12/23
Sep 12, 2023
|
Sold Subject To Contingencies | NEFMLS | $254,900 |






















































