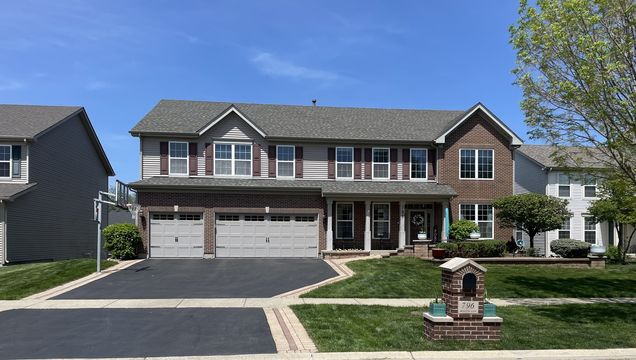796 Brompton Lane
Bolingbrook, IL 60440
- 5 beds
- 5 baths
- 3,888 sqft
- 9,975 sqft lot
- $153 per sqft
- 2002 build
- – on site
More homes
Come and view this 2 Story Winchester model with so much to offer. Gorgeous home with the quality, elegance, functionality and beauty. The covered front porch and professional landscaping invite you into this amazing home. Once inside, you will see the pride of home ownership. Nice architectural touches throughout the home such as hardwood floors on 1st and 2nd levels, crown molding, canned lights and chair rails. The open layout includes a separate living room with a cozy fireplace, volume ceilings and windows that let the natural light come through, a formal dining with majestic columns, crown molding and a first floor den. The 2 story family room has 2 large picture windows that overlooks the generous backyard. Gourmet kitchen with oversize island, granite counter tops, granite backsplash, built-in double ovens, cook top, 42" maple cabinets, walk -in pantry and stainless steel appliances. The eat-in area overlooks the family room and large deck. This home offers a second rear staircase for more privacy. The 2nd level offers 4 bedrooms. The master bedroom retreat offers a sitting area, deluxe master bath with double sinks, separate shower, soaker tub and a walk-in closet. 2nd bedroom has it's own full bath. 2 other large bedrooms share a Jack and Jill bath, double vanities and separate shower. Full finished walk out basement with an in-law arrangement that includes a 5th bedroom, bathroom, living room with fireplace, family room, kitchen, ceramic flooring, plenty of storage and a fully equipped media room with movie projector and surround sound system. Step out to the lower level patio with its brick pavers and sit under the pergola. This one homeowner has impeccably maintained this beautiful home. Dual furnaces replaced 11/2022, dual A/C units replaced 4/2023, newer roof and gutters as of 8/2018. You don't want to miss out on this Gem!


Last checked:
As a licensed real estate brokerage, Estately has access to the same database professional Realtors use: the Multiple Listing Service (or MLS). That means we can display all the properties listed by other member brokerages of the local Association of Realtors—unless the seller has requested that the listing not be published or marketed online.
The MLS is widely considered to be the most authoritative, up-to-date, accurate, and complete source of real estate for-sale in the USA.
Estately updates this data as quickly as possible and shares as much information with our users as allowed by local rules. Estately can also email you updates when new homes come on the market that match your search, change price, or go under contract.
Checking…
•
Last updated Apr 13, 2025
•
MLS# 11782610 —
The Building
-
Year Built:2002
-
Rebuilt:No
-
New Construction:false
-
Model:WINCHESTER
-
Roof:Asphalt
-
Basement:Full, Walkout
-
Disability Access:No
-
Living Area Source:Plans
Interior
-
Room Type:Bedroom 5, Den, Recreation Room, Media Room, Kitchen, Family Room
-
Rooms Total:14
-
Fireplaces Total:2
-
Fireplace Location:Living Room,Basement
Room Dimensions
-
Living Area:3888
Location
-
Directions:Boughton Rd to N Brompton Ln
-
Location:61153
-
Location:85464
The Property
-
Parcel Number:1202091070190000
-
Property Type:Residential
-
Lot Size Dimensions:75X133
-
Waterfront:false
Listing Agent
- Contact info:
- Agent phone:
- (630) 618-1279
- Office phone:
- (815) 469-7449
Taxes
-
Tax Year:2022
-
Tax Annual Amount:14690.64
Beds
-
Bedrooms Total:5
-
Bedrooms Possible:5
Baths
-
Baths:5
-
Full Baths:4
-
Half Baths:1
The Listing
-
Short Sale:Not Applicable
-
Special Listing Conditions:None
Heating & Cooling
-
Heating:Natural Gas
-
Cooling:Central Air
Utilities
-
Sewer:Public Sewer
-
Water Source:Public
Appliances
-
Appliances:Double Oven, Microwave, Dishwasher, Refrigerator, Gas Cooktop
Schools
-
Elementary School:Jamie Mcgee Elementary School
-
Elementary School District:365U
-
Middle Or Junior School:Jane Addams Middle School
-
Middle Or Junior School District:365U
-
High School:Bolingbrook High School
-
High School District:365U
The Community
-
Subdivision Name:Barclay Estates
-
Association Fee:170
-
Association Fee Includes:Insurance
-
Association Fee Frequency:Annually
-
Master Assoc Fee Frequency:Not Required
Parking
-
Garage Type:Attached
-
Garage Spaces:3
-
Garage Onsite:Yes
-
Garage Ownership:Owned
Walk Score®
Provided by WalkScore® Inc.
Walk Score is the most well-known measure of walkability for any address. It is based on the distance to a variety of nearby services and pedestrian friendliness. Walk Scores range from 0 (Car-Dependent) to 100 (Walker’s Paradise).
Soundscore™
Provided by HowLoud
Soundscore is an overall score that accounts for traffic, airport activity, and local sources. A Soundscore rating is a number between 50 (very loud) and 100 (very quiet).
Air Pollution Index
Provided by ClearlyEnergy
The air pollution index is calculated by county or urban area using the past three years data. The index ranks the county or urban area on a scale of 0 (best) - 100 (worst) across the United Sates.
Sale history
| Date | Event | Source | Price | % Change |
|---|---|---|---|---|
|
6/15/23
Jun 15, 2023
|
Sold | MRED | $594,900 | |
|
5/14/23
May 14, 2023
|
Sold Subject To Contingencies | MRED | $594,900 | |
|
5/13/23
May 13, 2023
|
Listed / Active | MRED | $594,900 |




































