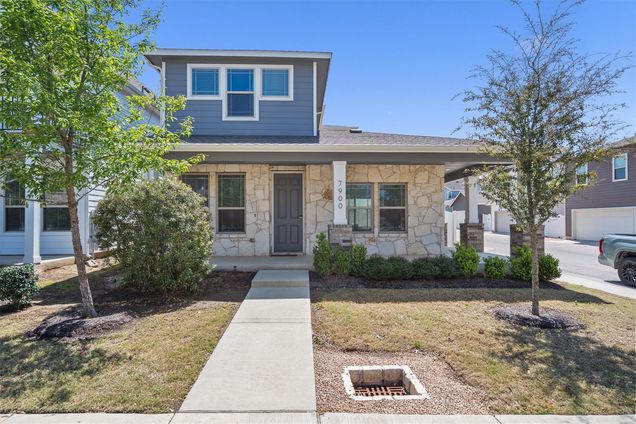7900 Sutcliffe Dr
Austin, TX 78744
- 3 beds
- 3 baths
- 1,407 sqft
- $1 per sqft
- 2020 build
- – on site
Discover modern living in the heart of Easton Park, one of Austin's most vibrant master-planned communities. This spacious two-story home at 7900 Sutcliffe Dr offers 3 bedrooms, 2.5 bathrooms, and a host of amenities designed for comfort and convenience. Property Highlights: Generous Living Space: Enjoy an open-concept design with ample natural light throughout the home. Modern Kitchen: Features stainless steel appliances, abundant cabinetry, and a breakfast bar perfect for casual dining. Primary Suite: A spacious bedroom with an en-suite bathroom and a walk-in closet. Private Outdoor Area: A backyard space ideal for relaxation and outdoor activities. Two-Car Garage: Provides additional storage and parking convenience. About Easton Park: Easton Park is a dynamic community spanning over 2,700 acres, offering a blend of urban convenience and suburban tranquility. Located just 12 miles from downtown Austin, it provides easy access to the city's vibrant culture while maintaining a peaceful residential atmosphere. Community Amenities: The Union: A 14,000 sq. ft. community center featuring a resort-style pool, fitness center, and event spaces. Extensive Green Spaces: Over 350 acres of parks and 13.1 miles of trails for outdoor enthusiasts. Recreational Facilities: Multiple parks, pavilions, and gathering spots designed to foster community engagement. Lease Details: Monthly Rent: $2,400 Availability: Owner will need one week to vacate to make it available for the new occupant. Experience the best of Austin living in this exceptional Easton Park home. Contact us today to schedule a tour and make this property your new home.

Last checked:
As a licensed real estate brokerage, Estately has access to the same database professional Realtors use: the Multiple Listing Service (or MLS). That means we can display all the properties listed by other member brokerages of the local Association of Realtors—unless the seller has requested that the listing not be published or marketed online.
The MLS is widely considered to be the most authoritative, up-to-date, accurate, and complete source of real estate for-sale in the USA.
Estately updates this data as quickly as possible and shares as much information with our users as allowed by local rules. Estately can also email you updates when new homes come on the market that match your search, change price, or go under contract.
Checking…
•
Last updated Mar 26, 2025
•
MLS# 3958217 —
The Building
-
Year Built:2020
-
New Construction:false
-
Foundation:Slab
-
Exterior Features:See Remarks
-
Accessibility Features:None
-
Patio And Porch Features:Patio
-
Levels:Two
-
Direction Faces:NW
Interior
-
Interior Features:Ceiling Fan(s)
-
Living:1
-
Dining:1
-
Flooring:Carpet
-
Laundry Location:In Hall
Room Dimensions
-
Living Area:1407
-
Living Area Source:Public Records
Financial & Terms
-
Lease Term:12 Months
-
Lease Terms:12
-
Security Deposit:$2,400
-
Availability Date:2025-03-26
Location
-
Latitude:30.154383
-
Longitude:-97.715983
-
Directions:From South Austin, Take IH35 and exit Wm. Cannon. Pass Mckinney Falls Parkway and continue on Wm. Cannon Turn right on Colton Bluff Springs Turn right on Skytree DR Turn left on Mandela Bend Property will be to your left. Corner house on Sutcliffe. The garage side of the house faces Sutcliffe DR.
The Property
-
Property Type:Residential Lease
-
Subtype:Single Family Residence
-
Parcel Number:03361014160000
-
Lot Features:Level
-
Lot Size Acres:0.0222
-
Lot Size Area:0 Sqft
-
Lot Size SqFt:967 Sqft
-
SqFt Total:1,848 Sqft
-
Waterfront:false
-
Horse:false
-
FEMA Flood Plain:No
Listing Agent
- Contact info:
- Agent phone:
- (512) 571-4451
- Office phone:
- (512) 575-3644
Beds
-
Beds:3
-
Bedrooms Total:3
Baths
-
Total Baths:2.5
-
Total Baths:3
-
Full Baths:2
-
Half Baths:1
The Listing
-
Occupant Type:Owner
Heating & Cooling
-
Cooling:Central Air
Utilities
-
Utilities:Electricity Available
-
Sewer:Municipal Utility District (MUD)
-
Water Source:Municipal Utility District (MUD)
-
Electric On Property:true
Appliances
-
Appliances:Dishwasher
Schools
-
Elementary School:Newton Collins
-
Elementary School District:Del Valle ISD
-
Middle School:Ojeda
-
Middle School District:Del Valle ISD
-
High School:Del Valle
-
High School District:Del Valle ISD
The Community
-
Subdivision Name:Ep Residential Condos
-
Community Features:Cluster Mailbox
-
Pool Private:false
-
Pool Features:None
-
Pets Allowed:Cats OK
Parking
-
Parking Features:Attached
-
Garage:true
-
Attached Garage:true
-
Garage Spaces:2
-
Covered Spaces:2
Walk Score®
Provided by WalkScore® Inc.
Walk Score is the most well-known measure of walkability for any address. It is based on the distance to a variety of nearby services and pedestrian friendliness. Walk Scores range from 0 (Car-Dependent) to 100 (Walker’s Paradise).
Bike Score®
Provided by WalkScore® Inc.
Bike Score evaluates a location's bikeability. It is calculated by measuring bike infrastructure, hills, destinations and road connectivity, and the number of bike commuters. Bike Scores range from 0 (Somewhat Bikeable) to 100 (Biker’s Paradise).
Transit Score®
Provided by WalkScore® Inc.
Transit Score measures a location's access to public transit. It is based on nearby transit routes frequency, type of route (bus, rail, etc.), and distance to the nearest stop on the route. Transit Scores range from 0 (Minimal Transit) to 100 (Rider’s Paradise).
Air Pollution Index
Provided by ClearlyEnergy
The air pollution index is calculated by county or urban area using the past three years data. The index ranks the county or urban area on a scale of 0 (best) - 100 (worst) across the United Sates.









































