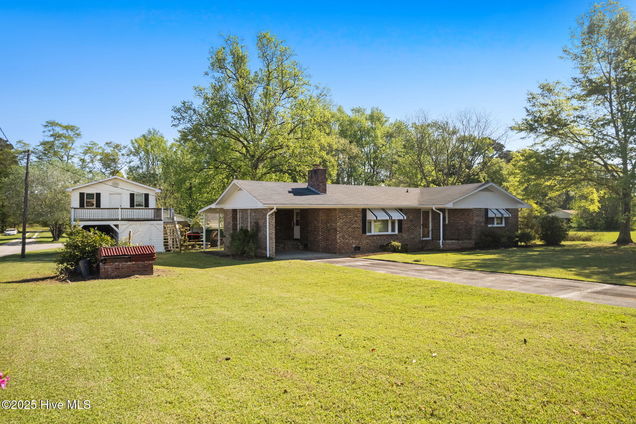7900 Old Stage Road
Riegelwood, NC 28456
- 3 beds
- 2 baths
- 1,651 sqft
- ~1/2 acre lot
- $133 per sqft
- 1969 build
- – on site
Tired of tiny starter homes with no yard? Retiring, and ready to move closer to family? Welcome to this 1600+ sq ft. home, full of possibilities and excellent value! Built in 1969, this well-constructed brick home sitting on a lovely, manicured 1/2 acre lot. You're smart, and have fore vision, so here is your opportunity. This spacious 3 bedroom/2 bath home awaits your creative touches, and imagination. It's completely livable, so you can move on in while transforming each room to your ideal canvas, and personal customization.The versatile floor plan features a formal living room with a cozy wood-burning fireplace and large windows that flood the room with natural light. Additionally, you'll enjoy a comfortable family room with a delightful sunroom off the dining that's perfect for relaxing afternoons or entertaining guests. Upgrades include a 2022 HVAC system, updated windows, 2013 roof, and a active alarm system.Outdoor living is enhanced by a welcoming front porch, ideal for savoring morning coffee, listening to chirping birds. An attached carport provides convenient covered parking. The rear sizable covered porch that is perfect for entertaining. It even has a brick firepit/grill perfect for roasting marshmallows, hot dogs, etc.A standout feature is the two-story detached carport, which offers ample storage on the ground floor and a versatile upstairs bonus room complete with a private deck--ideal for creating a man cave, she-shed, or teen hangout.The spacious front yard adds appealing curb presence, while the manageable backyard ensures easy maintenance. This home's fantastic location places it less than 2 minutes from the upcoming overpass, promising easy commuting into Wilmington and enhancing convenience and future property value.Don't miss this incredible opportunity to secure a home filled with vintage appeal, some upgrades, and unmatched potential at an exceptional, aggressive price-point. Schedule your appointment today!

Last checked:
As a licensed real estate brokerage, Estately has access to the same database professional Realtors use: the Multiple Listing Service (or MLS). That means we can display all the properties listed by other member brokerages of the local Association of Realtors—unless the seller has requested that the listing not be published or marketed online.
The MLS is widely considered to be the most authoritative, up-to-date, accurate, and complete source of real estate for-sale in the USA.
Estately updates this data as quickly as possible and shares as much information with our users as allowed by local rules. Estately can also email you updates when new homes come on the market that match your search, change price, or go under contract.
Checking…
•
Last updated Apr 14, 2025
•
MLS# 100500426 —
The Building
-
Year Built:1969
-
Construction:Brick/Stone
-
Construction Type:Stick Built
-
Roof:Shingle
-
Stories:1.0
-
Stories/Levels:One
-
Exterior Finish:Brick
-
Foundation:Crawl Space
-
SqFt - Heated:1,651 Sqft
-
Patio and Porch Features:Porch
Interior
-
Interior Features:None
-
# Rooms:10
-
Dining Room Type:Combination
-
Fireplace:1
Financial & Terms
-
Terms:Cash, VA Loan, FHA, Conventional
Location
-
Directions to Property:I-140 to 74/76, right onto 74/76, right onto Hwy 87, that turns to Old Stage Road. Go pass the new overpass under construction, and the home is on the right, just before private road (J. Bennerman Drive)
-
Location Type:Mainland
-
City Limits:No
The Property
-
Property Type:A
-
Subtype:Single Family Residence
-
Lot Dimensions:128x170x136x170
-
Lot SqFt:22,216 Sqft
-
Waterfront:No
-
Zoning:SF
-
Acres Total:0.51
-
Fencing:None
-
Road Type/Frontage:Paved
Listing Agent
- Contact info:
- Agent phone:
- (910) 264-0731
Taxes
-
Tax Year:2024
Beds
-
Bedrooms:3
Baths
-
Total Baths:2.00
-
Full Baths:2
Heating & Cooling
-
Heating:Fireplace(s), Heat Pump
-
Heated SqFt:1600 - 1799
-
Cooling:Central
Utilities
-
Utilities:Municipal Water, Septic On Site
The Community
-
Subdivision:Not In Subdivision
-
Secondary Subdivision:N/A
-
HOA:No
Parking
-
Parking Features:Paved
Monthly cost estimate

Asking price
$219,900
| Expense | Monthly cost |
|---|---|
|
Mortgage
This calculator is intended for planning and education purposes only. It relies on assumptions and information provided by you regarding your goals, expectations and financial situation, and should not be used as your sole source of information. The output of the tool is not a loan offer or solicitation, nor is it financial or legal advice. |
$1,177
|
| Taxes | N/A |
| Insurance | $60 |
| Utilities | $167 See report |
| Total | $1,404/mo.* |
| *This is an estimate |
Walk Score®
Provided by WalkScore® Inc.
Walk Score is the most well-known measure of walkability for any address. It is based on the distance to a variety of nearby services and pedestrian friendliness. Walk Scores range from 0 (Car-Dependent) to 100 (Walker’s Paradise).
Bike Score®
Provided by WalkScore® Inc.
Bike Score evaluates a location's bikeability. It is calculated by measuring bike infrastructure, hills, destinations and road connectivity, and the number of bike commuters. Bike Scores range from 0 (Somewhat Bikeable) to 100 (Biker’s Paradise).
Air Pollution Index
Provided by ClearlyEnergy
The air pollution index is calculated by county or urban area using the past three years data. The index ranks the county or urban area on a scale of 0 (best) - 100 (worst) across the United Sates.
Sale history
| Date | Event | Source | Price | % Change |
|---|---|---|---|---|
|
4/10/25
Apr 10, 2025
|
Listed / Active | HIVE | $219,900 |































