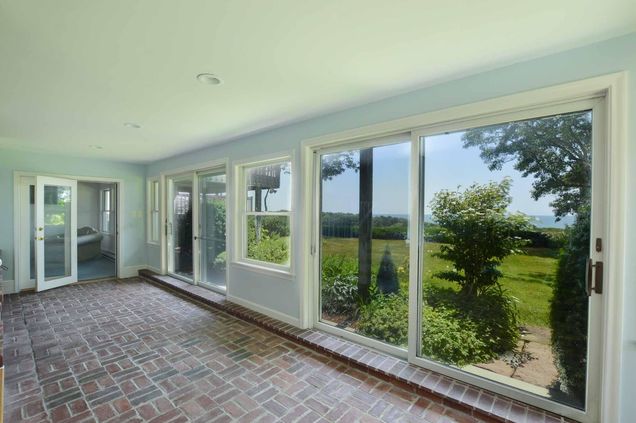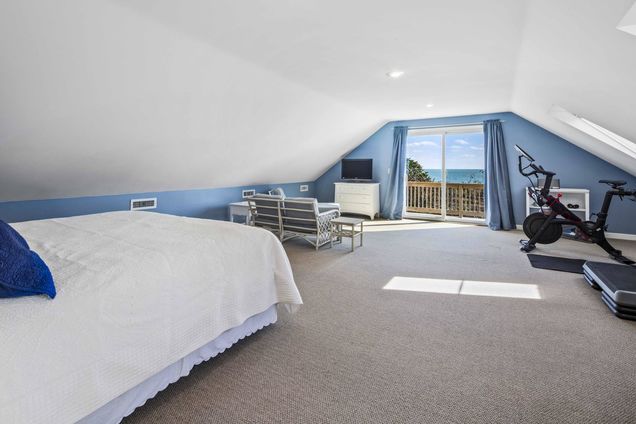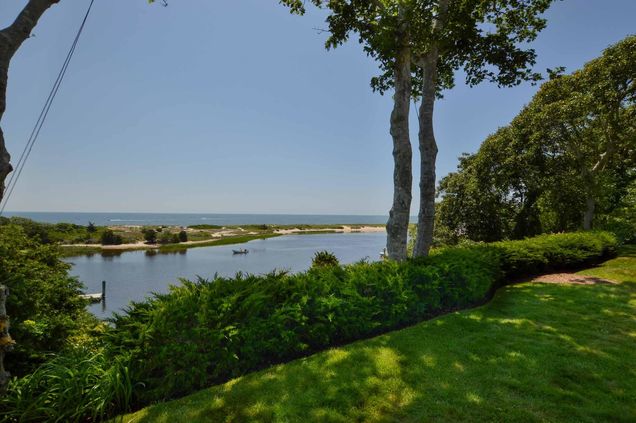789 S Main Street
Centerville, MA 02632
- 7 beds
- 7 baths
- 7,413 sqft
- ~1 acre lot
- $822 per sqft
- 1870 build
- – on site
More homes
Experience unparalleled coastal living at this extraordinary waterfront estate, where breathtaking views of the Centerville River and Nantucket Sound meet timeless luxury. Boasting 200 feet of pristine waterfrontage, this remarkable property includes a private deepwater dock, a charming waterside boathouse, and a serene coastal setting that spans nearly an acre. Elevated to maximize wide ocean vistas, and entirely out of the flood zone, the grounds are adorned with lush landscaping and manicured lawns, creating a stunning backdrop for this exclusive retreat.The five-bedroom main residence offers 5,600 square feet of light-filled living space, featuring a versatile multi-level floor plan designed to embrace its spectacular surroundings. Highlights include a spacious living room, family room, sunroom, and a chef's kitchen with a dining area, breakfast nook, and cozy sitting space--each with access to expansive multi-tiered decks overlooking the water. Most rooms showcase mesmerizing water views, while the third-floor widow's walk reveals the most dramatic oceanfront panorama.Enhancing the estate is a thoughtfully designed two-bedroom guest house spanning 1,794 square feet. Complete with a large bonus room and a private balcony overlooking the water, it provides an ideal space for hosting family and friends. Additional amenities include a three-car garage, a main house generator, hurricane shutters, and a separate 0.38-acre parcel featuring a private white sand beach on Nantucket Sound. This rare offering seamlessly blends coastal elegance with modern convenience, capturing the essence of true seaside living. With its panoramic vistas and unparalleled amenities, this property represents a once-in-a-lifetime opportunity to own a piece of Cape Cod paradise.

Last checked:
As a licensed real estate brokerage, Estately has access to the same database professional Realtors use: the Multiple Listing Service (or MLS). That means we can display all the properties listed by other member brokerages of the local Association of Realtors—unless the seller has requested that the listing not be published or marketed online.
The MLS is widely considered to be the most authoritative, up-to-date, accurate, and complete source of real estate for-sale in the USA.
Estately updates this data as quickly as possible and shares as much information with our users as allowed by local rules. Estately can also email you updates when new homes come on the market that match your search, change price, or go under contract.
Checking…
•
Last updated Mar 13, 2025
•
MLS# 22500241 —
The Building
-
Year Built:1870
-
Year Built Effective:2005
-
New Construction:false
-
Construction Materials:Shingle Siding
-
Architectural Style:Other
-
Roof:Asphalt
-
Foundation Details:Block
-
Stories:2
-
Exterior Features:Outdoor Shower
-
Patio And Porch Features:Deck
-
Building Area Units:Square Feet
-
Building Area Total:7413
-
Building Area Source:Plans
-
Below Grade Finished Area Units:Square Feet
Interior
-
Interior Features:Walk-In Closet(s)
-
Living Room Level:First
-
Kitchen Features:Kitchen Island, View, Breakfast Bar
-
Kitchen Description:Flooring: Wood
-
Rooms Total:13
-
Living Room Features:View
-
Kitchen Level:Second
-
Living Room Description:Flooring: Wood
-
Dining Room Features:View
-
Dining Room Description:Flooring: Wood
-
Dining Room Level:Second
-
Laundry Features:Built-Ins
-
Fireplace:true
-
Fireplaces Total:2
-
Flooring:Wood
Room Dimensions
-
Living Area Units:Square Feet
Financial & Terms
-
Listing Terms:Cash
Location
-
Directions:South Main Street to #789
-
Coordinates:-70.355792, 41.635652
-
Latitude:41.635652
-
Longitude:-70.355792
The Property
-
Property Type:Residential
-
Property Subtype:Single Family Residence
-
Property Condition:Updated/Remodeled
-
Property Attached:false
-
Parcel Number:185014
-
Lot Features:Conservation Area
-
Lot Size Acres:0.99
-
Lot Size SqFt:43124
-
Lot Size Area:0.99
-
Lot Size Units:Acres
-
Lot Size Source:Assessor
-
Zoning:CBDCRNB
-
Waterview:Ocean
-
Waterfront:true
-
Waterfront Features:Private
-
Water Body Name:Centerville River
-
Private Dock Description:Deep Water
-
Road Frontage Type:Public
-
Road Surface Type:Paved
-
Land Lease:false
Listing Agent
- Contact info:
- Agent phone:
- 508(420) 141-4204
- Office phone:
- (508) 420-1414
Taxes
-
Tax Year:2025
-
Tax Annual Amount:39554
-
Tax Assessed Value:4968100
Beds
-
Bedrooms Total:7
-
Master Bedroom Level:Second
-
Master Bedroom Features:Walk-In Closet(s), View
-
Master Bedroom Description:Flooring: Carpet
-
Bedroom 2 Level:Second
-
Bedroom 2 Features:Private Full Bath, Closet
-
Bedroom 2 Description:Flooring: Carpet
Baths
-
Total Baths:6.5
-
Total Baths:7
-
Full Baths:6
-
Half Baths:1
The Listing
-
Home Warranty:false
Heating & Cooling
-
Heating:Forced Air
-
Heating:true
-
Cooling:Central Air
-
Cooling:true
Utilities
-
Sewer:Private Sewer
-
Water Source:Public
Appliances
-
Appliances:Dishwasher
Schools
-
Elementary School District:Barnstable
-
Middle Or Junior School District:Barnstable
-
High School District:Barnstable
The Community
-
Association:false
-
Pool Private:false
Parking
-
Parking Features:Off Street
-
Parking Total:5
-
Garage:true
-
Garage Spaces:3
-
Attached Garage:false
-
Carport:false
-
Open Parking:false
Walk Score®
Provided by WalkScore® Inc.
Walk Score is the most well-known measure of walkability for any address. It is based on the distance to a variety of nearby services and pedestrian friendliness. Walk Scores range from 0 (Car-Dependent) to 100 (Walker’s Paradise).
Bike Score®
Provided by WalkScore® Inc.
Bike Score evaluates a location's bikeability. It is calculated by measuring bike infrastructure, hills, destinations and road connectivity, and the number of bike commuters. Bike Scores range from 0 (Somewhat Bikeable) to 100 (Biker’s Paradise).
Transit Score®
Provided by WalkScore® Inc.
Transit Score measures a location's access to public transit. It is based on nearby transit routes frequency, type of route (bus, rail, etc.), and distance to the nearest stop on the route. Transit Scores range from 0 (Minimal Transit) to 100 (Rider’s Paradise).
Soundscore™
Provided by HowLoud
Soundscore is an overall score that accounts for traffic, airport activity, and local sources. A Soundscore rating is a number between 50 (very loud) and 100 (very quiet).
Air Pollution Index
Provided by ClearlyEnergy
The air pollution index is calculated by county or urban area using the past three years data. The index ranks the county or urban area on a scale of 0 (best) - 100 (worst) across the United Sates.
Sale history
| Date | Event | Source | Price | % Change |
|---|---|---|---|---|
|
3/12/25
Mar 12, 2025
|
Sold | CCI | $6,100,000 | -1.6% |
|
2/3/25
Feb 3, 2025
|
Pending | CCI | $6,200,000 | |
|
1/22/25
Jan 22, 2025
|
Listed / Active | CCI | $6,200,000 |





































