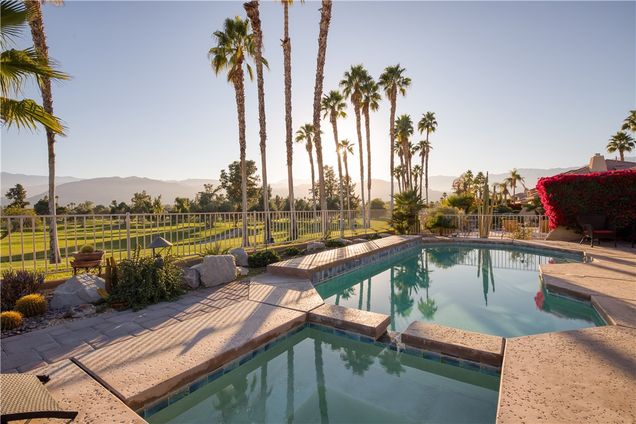78 Kavenish Drive N
Rancho Mirage, CA 92270
- 4 beds
- 4 baths
- 3,219 sqft
- $2 per sqft
- 1998 build
- – on site
Available for long term lease. Short term will be considered (Rates vary by month). Please inquire. Available as of the first week of April. Welcome to the best view in Rancho Mirage Country Club! The south facing backyard pool overlooks the golf course taking your eyes from rolling green, to stunning mountain views. Windows galore let in plenty of natural light. The living room feels expansive with vaulted ceilings, yet comfortable and cozy with a fireplace. A baby grand piano sits in the formal dining room with tall lighted storage built ins. The sleek look of large porcelain tile throughout the main living areas meets soft beautiful carpet in the bedrooms. Enjoy working from home with a view in the upstairs office landing area. Each of the three bedrooms has an en suite bathroom and a walk in closet. This is a 4 bedroom floor plan, however the 4th bedroom has been opened up to give a more expansive common area (where Piano is currently). There are two large soaking tubs in the home and each bathroom is equipped with a bidet. No detail was left out when the owner remodeled the unit giving it modern furnishings, luxury linens and a new kitchen. A six burner range and a state of the art oven are just some of the many luxury features of this kitchen that is fit for a chef. It overlooks the best part of the home, which is the backyard. The view is simply unbeatable and can be enjoyed from a large seating and entertainment area, or from the pool or spa. Come make this place your home for a few months or a whole year or more. Rent includes gardener and pool maintenance and internet. Tenant pays electric, gas, water and desired TV services.

Last checked:
As a licensed real estate brokerage, Estately has access to the same database professional Realtors use: the Multiple Listing Service (or MLS). That means we can display all the properties listed by other member brokerages of the local Association of Realtors—unless the seller has requested that the listing not be published or marketed online.
The MLS is widely considered to be the most authoritative, up-to-date, accurate, and complete source of real estate for-sale in the USA.
Estately updates this data as quickly as possible and shares as much information with our users as allowed by local rules. Estately can also email you updates when new homes come on the market that match your search, change price, or go under contract.
Checking…
•
Last updated Mar 25, 2025
•
MLS# IG25064839 —
This home is listed in more than one place. See it here.
The Building
-
Year Built:1998
-
Year Built Source:Public Records
-
New Construction:No
-
Total Number Of Units:2
-
Architectural Style:Spanish
-
Structure Type:House
-
Exterior Features:Awning(s)
-
Stories Total:1
-
Entry Level:1
-
Patio And Porch Features:Patio
-
Patio:1
-
Common Walls:No Common Walls
Interior
-
Features:Open Floorplan
-
Levels:Two
-
Entry Location:front
-
Kitchen Features:Kitchen Island, Quartz Counters
-
Eating Area:Breakfast Counter / Bar
-
Flooring:Tile
-
Room Type:Main Floor Primary Bedroom
-
Living Area Units:Square Feet
-
Living Area Source:Assessor
-
Fireplace:Yes
-
Furnished:Furnished
-
Fireplace:Bonus Room, Family Room, Kitchen, Living Room, Primary Retreat, Patio
-
Laundry:Dryer Included, Washer Included
-
Laundry:1
Room Dimensions
-
Living Area:3219.00
Financial & Terms
-
Lease Term:12 Months, Negotiable, Short Term Lease
-
Rent Includes:Association Dues, Gardener, Pool, Sewer, Trash Collection
-
Security Deposit:7000
-
Additional Rent For Pets:See Remarks
Location
-
Directions:Enter through main gate.
-
Latitude:33.77102700
-
Longitude:-116.40222400
The Property
-
Property Type:Residential Lease
-
Subtype:Single Family Residence
-
Zoning:PUDA
-
Lot Features:Greenbelt, Landscaped, On Golf Course, Patio Home
-
Lot Size Area:4356.0000
-
Lot Size Acres:0.1000
-
Lot Size SqFt:4356.00
-
Lot Size Source:Public Records
-
View:1
-
View:Desert, Golf Course, Mountain(s)
-
Additional Parcels:No
Listing Agent
- Contact info:
- No listing contact info available
Taxes
-
Tax Census Tract:449.18
-
Tax Tract:19360
-
Tax Lot:3
Beds
-
Total Bedrooms:4
-
Main Level Bedrooms:2
Baths
-
Total Baths:4
-
Bathroom Features:Bathtub, Bidet, Closet in bathroom, Double sinks in bath(s)
-
Full & Three Quarter Baths:4
-
Main Level Baths:2
-
Full Baths:4
The Listing
-
Special Listing Conditions:Standard
-
Parcel Number:685233006
Heating & Cooling
-
Heating:1
-
Heating:Central, Fireplace(s)
-
Cooling:Yes
-
Cooling:Central Air
Utilities
-
Sewer:Sewer Paid
-
Water Source:Public
Schools
-
High School District:Palm Springs Unified
The Community
-
Subdivision:Rancho Mirage C.C. (32169)
-
Subdivision:Rancho Mirage C.C. (32169)
-
Units in the Community:299
-
Features:Dog Park, Golf
-
Association Amenities:Pool, Dog Park, Maintenance Front Yard
-
Association:Yes
-
Pool:Private, Gas Heat
-
Senior Community:No
-
Spa:1
-
Private Pool:Yes
-
Spa Features:Private
-
Pets Allowed:Breed Restrictions, Dogs OK, Number Limit, Yes
Parking
-
Parking:Yes
-
Parking:Garage - Two Door
-
Parking Spaces:4.00
-
Attached Garage:Yes
-
Garage Spaces:2.00
-
Uncovered Spaces:2.00
-
Remotes:1
Walk Score®
Provided by WalkScore® Inc.
Walk Score is the most well-known measure of walkability for any address. It is based on the distance to a variety of nearby services and pedestrian friendliness. Walk Scores range from 0 (Car-Dependent) to 100 (Walker’s Paradise).
Bike Score®
Provided by WalkScore® Inc.
Bike Score evaluates a location's bikeability. It is calculated by measuring bike infrastructure, hills, destinations and road connectivity, and the number of bike commuters. Bike Scores range from 0 (Somewhat Bikeable) to 100 (Biker’s Paradise).
Soundscore™
Provided by HowLoud
Soundscore is an overall score that accounts for traffic, airport activity, and local sources. A Soundscore rating is a number between 50 (very loud) and 100 (very quiet).
Air Pollution Index
Provided by ClearlyEnergy
The air pollution index is calculated by county or urban area using the past three years data. The index ranks the county or urban area on a scale of 0 (best) - 100 (worst) across the United Sates.












































