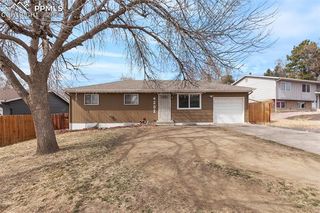777 Saturn Drive Unit 402 is no longer available, but here are some other homes you might like:
-
 1 photoHouse For Sale4564 Peak Crest View, Colorado Springs, CO
1 photoHouse For Sale4564 Peak Crest View, Colorado Springs, CO$559,890
- 3 beds
- 4 baths
- 2,501 sqft
- 3,119 sqft lot
-
 32 photosHouse For Sale4202 Whittier Drive, Colorado Springs, CO
32 photosHouse For Sale4202 Whittier Drive, Colorado Springs, CO$395,000
- 5 beds
- 2 baths
- 1,824 sqft
- 8,298 sqft lot
-
 12 photosHouse For Sale8280 Basaltic Drive, Colorado Springs, CO
12 photosHouse For Sale8280 Basaltic Drive, Colorado Springs, CO$540,000
- 4 beds
- 3 baths
- 2,791 sqft
- 6,482 sqft lot
-
 Open Sat 3/29 1pm-3pm31 photosCondo For Sale4751 Daybreak Circle, Colorado Springs, CO
Open Sat 3/29 1pm-3pm31 photosCondo For Sale4751 Daybreak Circle, Colorado Springs, CO$275,000
- 2 beds
- 2 baths
- 1,008 sqft
- 436 sqft lot
-
 40 photosHouse For Sale5261 Kenosha Pass Court, Colorado Springs, CO
40 photosHouse For Sale5261 Kenosha Pass Court, Colorado Springs, CO$699,000
- 5 beds
- 3 baths
- 3,753 sqft
- 6,726 sqft lot
-
![]() 27 photosTownhouse For Sale2633 Spring Grove Terrace, Colorado Springs, CO
27 photosTownhouse For Sale2633 Spring Grove Terrace, Colorado Springs, CO$750,000
- 2 beds
- 2 baths
- 1,896 sqft
- 5,070 sqft lot
-
![]() 32 photosHouse For Sale224 W Mill Street, Colorado Springs, CO
32 photosHouse For Sale224 W Mill Street, Colorado Springs, CO$269,000
- 2 beds
- 1 baths
- 760 sqft
- 4,452 sqft lot
-
![]() 21 photosCondo For Sale4533 N Carefree Circle Unit B, Colorado Springs, CO
21 photosCondo For Sale4533 N Carefree Circle Unit B, Colorado Springs, CO$203,000
- 2 beds
- 1 baths
- 743 sqft
- 401 sqft lot
-
![]() 43 photosHouse For Sale2219 Sonoma Drive, Colorado Springs, CO
43 photosHouse For Sale2219 Sonoma Drive, Colorado Springs, CO$375,000
- 4 beds
- 2 baths
- 1,666 sqft
- 8,999 sqft lot
-
![]() 27 photosHouse For Sale4135 Neat Place, Colorado Springs, CO
27 photosHouse For Sale4135 Neat Place, Colorado Springs, CO$407,000
- 3 beds
- 2 baths
- 1,680 sqft
- 6,900 sqft lot
-
![]() 34 photosTownhouse For Sale10835 Tincup Creek Point, Colorado Springs, CO
34 photosTownhouse For Sale10835 Tincup Creek Point, Colorado Springs, CO$429,000
- 3 beds
- 3 baths
- 2,484 sqft
- 1,625 sqft lot
-
![]() 25 photosHouse For Sale11674 Justify Drive, Colorado Springs, CO
25 photosHouse For Sale11674 Justify Drive, Colorado Springs, CO$979,000
- 5 beds
- 3 baths
- 3,242 sqft
- 8,403 sqft lot
-
![]() 30 photosHouse For Sale7014 Harrier Drive, Colorado Springs, CO
30 photosHouse For Sale7014 Harrier Drive, Colorado Springs, CO$479,900
- 3 beds
- 3 baths
- 2,247 sqft
- 3,297 sqft lot
-
![]() 26 photos
26 photosRE/MAX Real Estate Group Inc
 House For Sale1025 N 19th Street, Colorado Springs, CO
House For Sale1025 N 19th Street, Colorado Springs, CO$400,000
- 3 beds
- 1 baths
- 940 sqft
- 6,098 sqft lot
-
![]() Open Sat 3/29 12pm-3pm44 photos
Open Sat 3/29 12pm-3pm44 photoseXp Realty, LLC
 House For Sale8882 Stony Creek Drive, Colorado Springs, CO
House For Sale8882 Stony Creek Drive, Colorado Springs, CO$650,000
- 5 beds
- 4 baths
- 3,556 sqft
- 7,980 sqft lot
- End of Results
-
No homes match your search. Try resetting your search criteria.
Reset search
Nearby Neighborhoods
- Broadmoor Bluffs Homes for Sale
- Broadmoor Resort Community Homes for Sale
- Central Colorado City Homes for Sale
- East Colorado Springs Homes for Sale
- Flying Horse Ranch Homes for Sale
- Garden Ranch Homes for Sale
- Gateway Park Homes for Sale
- Interquest Homes for Sale
- Mountain Shadows Homes for Sale
- Northwest Colorado Springs Homes for Sale
- Pulpit Rock Homes for Sale
- Ridgeview Homes for Sale
- Rockrimmon Homes for Sale
- Rustic Hills Homes for Sale
- Skyway Homes for Sale
- Southborough Homes for Sale
- Southeast Colorado Springs Homes for Sale
- Spring Creek Homes for Sale
- Village Seven Homes for Sale
- West Colorado Springs Homes for Sale
Nearby Cities
- Black Forest Homes for Sale
- Cascade-Chipita Park Homes for Sale
- Cimarron Hills Homes for Sale
- Ellicott Homes for Sale
- Fountain Homes for Sale
- Gleneagle Homes for Sale
- Green Mountain Falls Homes for Sale
- Manitou Springs Homes for Sale
- Midland Homes for Sale
- Monument Homes for Sale
- Palmer Lake Homes for Sale
- Security-Widefield Homes for Sale
- Stratmoor Homes for Sale
- Victor Homes for Sale
- Woodland Park Homes for Sale
- Woodmoor Homes for Sale
Nearby ZIP Codes
- 80106 Homes for Sale
- 80809 Homes for Sale
- 80817 Homes for Sale
- 80829 Homes for Sale
- 80831 Homes for Sale
- 80905 Homes for Sale
- 80907 Homes for Sale
- 80908 Homes for Sale
- 80909 Homes for Sale
- 80911 Homes for Sale
- 80918 Homes for Sale
- 80919 Homes for Sale
- 80920 Homes for Sale
- 80922 Homes for Sale
- 80923 Homes for Sale
- 80924 Homes for Sale
- 80925 Homes for Sale
- 80927 Homes for Sale
- 80929 Homes for Sale
- 80951 Homes for Sale











