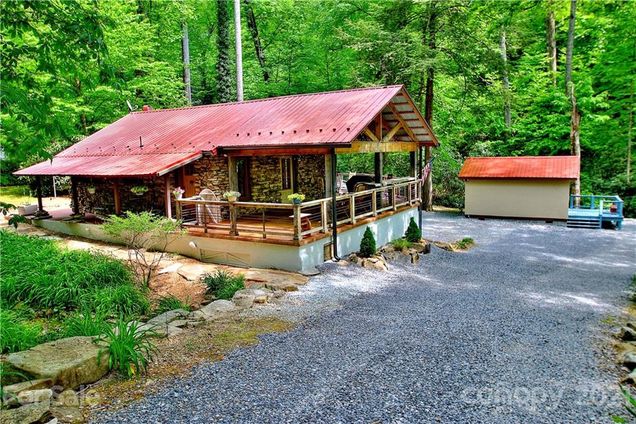760 Cabin Flats Road
Balsam, NC 28707
- 1 bed
- 1 bath
- 710 sqft
- ~1/2 acre lot
- $415 per sqft
- 1944 build
- – on site
More homes
Rarely does an opportunity present itself to enjoy such a magical creekside setting. Historic stone cottage, lovingly updated and maintained to perfection and a 355 square foot studio are sited beside a tumbling, vibrant creek for the most relaxing atmosphere imaginable. The cottage, featuring heart pine floors, gleaming wood accents, delightful fixtures and taking advantage of every nook for storage will capture your heart at first visit. The covered and open decks offer amazing spaces to relax and entertain. The versatile studio is ideal for a multitude of uses and needs minimal effort to be a stand-alone guest space or Airbnb. Nestled in the quaint Balsam community, the parcel is one of a kind. Every desire is met by the roaring creek, ample parking, level stone fire pit, fenced section of yard with chicken coop and shed and gorgeous perennial landscaping. Truly an immaculate mountain retreat with charm and character impossible to replicate. An experience for senses and soul.

Last checked:
As a licensed real estate brokerage, Estately has access to the same database professional Realtors use: the Multiple Listing Service (or MLS). That means we can display all the properties listed by other member brokerages of the local Association of Realtors—unless the seller has requested that the listing not be published or marketed online.
The MLS is widely considered to be the most authoritative, up-to-date, accurate, and complete source of real estate for-sale in the USA.
Estately updates this data as quickly as possible and shares as much information with our users as allowed by local rules. Estately can also email you updates when new homes come on the market that match your search, change price, or go under contract.
Checking…
•
Last updated Jul 9, 2023
•
MLS# 3742806 —
The Building
-
Year Built:1944
-
New Construction:false
-
Construction Type:Site Built
-
Subtype:Single Family Residence
-
Construction Materials:Concrete,Stucco,Stone,Other
-
Architectural Style:Cottage
-
Roof:Metal
-
Foundation Details:Basement,Basement Outside Entrance,Block
-
Porch:Covered,Deck,Front,Porch-Wrap Around,Side
-
Doors & Windows:g-Insulated Door(s),Insulated Windows
-
Building Area Total:710
-
SqFt Additional:355
-
SqFt Unheated Total:200
-
SqFt Unheated Basement:200
Interior
-
Features:Attic Fan,Attic Stairs Pulldown,Basement Shop,Whirlpool
-
Flooring:Cork,Wood
-
Living Area:710
-
Living Room Level:Main
-
Kitchen Level:Main
-
Dining Area Level:Main
-
Workshop Level:Basement
-
Laundry Level:Basement
-
Fireplace:false
-
Room Type:Bathroom 1,Dining Area,Kitchen,Living Room,Bedroom 1,Laundry,Workshop
Location
-
Directions:23/74W toward Sylva. Pass the Blue Ridge Parkway entrance. Left on Candlestick Lane. Bear right at RR tracks to pass Balsam Post Office. At fork, turn left onto Cabin Flats Road. Follow to 760 on the right. GPS directions are accurate.
-
Latitude:35.422101
-
Longitude:-83.08263
-
Elevation:3000
The Property
-
Type:Residential
-
Lot Features:Creek Front,Level,Paved,Sloped,Creek/Stream,Wooded,Winter View
-
Lot Size Area:0.44
-
Zoning Description:None
-
Zoning:NONE
-
Exterior Features:Fence,Fire Pit,Livestock Run In,Satellite Internet Available,Workshop
-
Waterfront Features:Other
-
Structure Type:1 Story Basement
-
Road Responsibility:Public Maintained Road
-
Road Surface Type:Gravel
Listing Agent
- Contact info:
- Agent phone:
- (828) 506-7137
- Office phone:
- (828) 456-7376
Taxes
-
Parcel Number:7683-33-9498
-
Tax Assessed Value:166130
Beds
-
Bedrooms Total:1
-
Beds Total:1
-
Bedroom 1 Level:Main
Baths
-
Baths:1
-
Full Baths:1
-
Full Baths:1
-
Bathroom 1 Level:Main
The Listing
-
Special Listing Conditions:None
Heating & Cooling
-
Heating:Ductless,Gas Hot Air Furnace,Heat Pump,Heat Pump
Utilities
-
Sewer:Septic Installed
-
Water Source:Well
-
Water Heater:Electric
Appliances
-
Appliances:Ceiling Fan(s),CO Detector,Dryer,Electric Oven,Electric Range,Exhaust Fan,Generator,Microwave,Propane Cooktop,Radon Mitigation System,Refrigerator,Washer
-
Laundry Features:In Basement
Schools
-
Elementary School:Scotts Creek
-
Middle School:Smoky Mountain
-
High School:Smoky Mountain
The Community
-
Subdivision Name:None
-
Community Features:Game Court,Playground,Tennis Court(s)
-
Restrictions:No Restrictions
-
Proposed Special Assessment:No
-
HOA Subject To:None
Parking
-
Parking Features:Basement,Driveway,Garage - 1 Car,Parking Space - 4+
-
Main Level Garage:No
-
SqFt Garage:308
-
Other Parking:Ample room for parking and easy turn around.
Walk Score®
Provided by WalkScore® Inc.
Walk Score is the most well-known measure of walkability for any address. It is based on the distance to a variety of nearby services and pedestrian friendliness. Walk Scores range from 0 (Car-Dependent) to 100 (Walker’s Paradise).
Air Pollution Index
Provided by ClearlyEnergy
The air pollution index is calculated by county or urban area using the past three years data. The index ranks the county or urban area on a scale of 0 (best) - 100 (worst) across the United Sates.
Max Internet Speed
Provided by BroadbandNow®
View a full reportThis is the maximum advertised internet speed available for this home. Under 10 Mbps is in the slower range, and anything above 30 Mbps is considered fast. For heavier internet users, some plans allow for more than 100 Mbps.
Sale history
| Date | Event | Source | Price | % Change |
|---|---|---|---|---|
|
6/30/21
Jun 30, 2021
|
Sold | CMLS | $295,000 | 7.3% |
|
6/7/21
Jun 7, 2021
|
Pending | CMLS | $275,000 | |
|
5/28/21
May 28, 2021
|
Sold Subject To Contingencies | CMLS | $275,000 |



