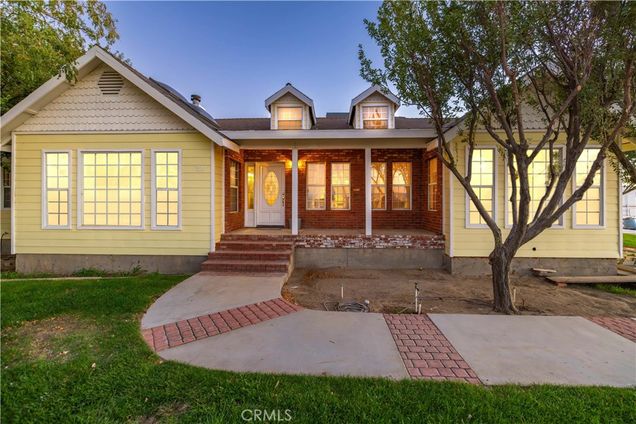7524 Elder Avenue
Rosamond, CA 93560
- 4 beds
- 3 baths
- 2,758 sqft
- ~2 acre lot
- $208 per sqft
- 1992 build
- – on site
More homes
Welcome to your dream country retreat! 3 bed, 2 bath main house, 2,058sq ft, 1 bed 1 bath 700 sq ft guest house. Nestled on 2.5 acres of serene, lush land, this stunning property offers the best of country living with modern comforts. The main home features 3 spacious bedrooms and 2 bathrooms, showcasing beautiful brickwork inside and out, perfectly blending classic charm with contemporary appeal. Step inside and be greeted by a warm, inviting interior, where the open-concept kitchen takes center stage. It boasts a large island with butcher block countertops, tile surfaces, two ovens, and ample cabinet space—perfect for the home chef. The adjoining seating area in the kitchen and separate dining room provide ideal spaces for gatherings. The master suite is a true retreat, featuring a large bedroom, a spa-like bathroom with a jetted tub, a spacious walk-in shower ane two closets. An additional bonus room offers endless possibilities for entertaining, relaxation, or hobbies. Outside, enjoy peaceful mornings on the covered front porch or host gatherings on the expansive backyard deck. The property's lush landscaping, mature trees, and fruit trees create a picturesque backdrop. The separate guest house provides even more versatility, offering a large room with a kitchenette, plenty of cabinetry, a designated office area, and a full bath. With ample space, it's perfect for extended family or guests. With 2.5 acres of land, there's plenty of room to expand—build an ADU or simply enjoy the wide-open space. Experience the tranquility and charm of country living, all while being close to modern conveniences. Come see this exceptional property and imagine the possibilities!

Last checked:
As a licensed real estate brokerage, Estately has access to the same database professional Realtors use: the Multiple Listing Service (or MLS). That means we can display all the properties listed by other member brokerages of the local Association of Realtors—unless the seller has requested that the listing not be published or marketed online.
The MLS is widely considered to be the most authoritative, up-to-date, accurate, and complete source of real estate for-sale in the USA.
Estately updates this data as quickly as possible and shares as much information with our users as allowed by local rules. Estately can also email you updates when new homes come on the market that match your search, change price, or go under contract.
Checking…
•
Last updated Apr 4, 2025
•
MLS# SR24215274 —
The Building
-
Year Built:1992
-
Year Built Source:Seller
-
New Construction:No
-
Total Number Of Units:1
-
Roof:Shingle
-
Foundation:Raised
-
Structure Type:House
-
Stories Total:1
-
Entry Level:1
-
Patio And Porch Features:Deck, Front Porch
-
Patio:1
-
Common Walls:No Common Walls
Interior
-
Levels:One
-
Entry Location:front
-
Kitchen Features:Kitchen Island
-
Eating Area:Breakfast Counter / Bar, Dining Room
-
Room Type:All Bedrooms Down, Kitchen, Living Room
-
Living Area Units:Square Feet
-
Living Area Source:Assessor
-
Fireplace:Yes
-
Fireplace:Family Room
-
Laundry:Inside, Propane Dryer Hookup, Washer Hookup
-
Laundry:1
Room Dimensions
-
Living Area:2758.00
Location
-
Directions:Ave A /75th st w
-
Latitude:34.82687000
-
Longitude:-118.26469900
The Property
-
Property Type:Residential
-
Subtype:Single Family Residence
-
Zoning:E(2 1/2) R
-
Lot Features:2-5 Units/Acre
-
Lot Size Area:2.4900
-
Lot Size Acres:2.4900
-
Lot Size SqFt:108464.40
-
Lot Size Source:Assessor
-
View:1
-
View:Desert
-
Fencing:Chain Link
-
Fence:Yes
-
Additional Parcels:No
-
Land Lease:No
-
Lease Considered:No
Listing Agent
- Contact info:
- No listing contact info available
Taxes
-
Tax Census Tract:55.14
-
Tax Tract:unk...
-
Tax Lot:unkn
Beds
-
Total Bedrooms:4
-
Main Level Bedrooms:4
Baths
-
Total Baths:3
-
Bathroom Features:Jetted Tub
-
Full & Three Quarter Baths:3
-
Main Level Baths:3
-
Full Baths:2
-
Three Quarter Baths:1
The Listing
-
Special Listing Conditions:Standard
-
Parcel Number:37412108002
Heating & Cooling
-
Heating:1
-
Heating:Central
-
Cooling:Yes
-
Cooling:Central Air
Utilities
-
Utilities:Electricity Connected
-
Sewer:Septic Type Unknown
Appliances
-
Appliances:Dishwasher, Gas Oven, Microwave
-
Included:Yes
Schools
-
High School District:Kern Union
The Community
-
Features:Rural
-
Association:No
-
Pool:None
-
Senior Community:No
-
Private Pool:No
-
Assessments:Yes
-
Assessments:Unknown
Parking
-
Parking:Yes
-
Parking:Garage
-
Parking Spaces:2.00
-
Attached Garage:Yes
-
Garage Spaces:2.00
Walk Score®
Provided by WalkScore® Inc.
Walk Score is the most well-known measure of walkability for any address. It is based on the distance to a variety of nearby services and pedestrian friendliness. Walk Scores range from 0 (Car-Dependent) to 100 (Walker’s Paradise).
Bike Score®
Provided by WalkScore® Inc.
Bike Score evaluates a location's bikeability. It is calculated by measuring bike infrastructure, hills, destinations and road connectivity, and the number of bike commuters. Bike Scores range from 0 (Somewhat Bikeable) to 100 (Biker’s Paradise).
Air Pollution Index
Provided by ClearlyEnergy
The air pollution index is calculated by county or urban area using the past three years data. The index ranks the county or urban area on a scale of 0 (best) - 100 (worst) across the United Sates.
Max Internet Speed
Provided by BroadbandNow®
This is the maximum advertised internet speed available for this home. Under 10 Mbps is in the slower range, and anything above 30 Mbps is considered fast. For heavier internet users, some plans allow for more than 100 Mbps.
Sale history
| Date | Event | Source | Price | % Change |
|---|---|---|---|---|
|
4/3/25
Apr 3, 2025
|
Sold | CRMLS_CA | $574,900 | |
|
3/5/25
Mar 5, 2025
|
Pending | CRMLS_CA | $574,900 | |
|
10/17/24
Oct 17, 2024
|
Listed / Active | CRMLS_CA | $574,900 |















































