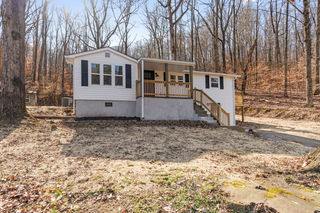7502 Noah Reid Road is no longer available, but here are some other homes you might like:
-
 61 photos
61 photosKeller Williams Realty
-
 32 photos
32 photosBetter Homes and Gardens Real Estate Signature Brokers
-
 Open Sun 3/16 2pm-4pm69 photos
Open Sun 3/16 2pm-4pm69 photosReal Estate Partners Chattanooga LLC
House For Sale719 Black Creek Drive, Chattanooga, TN$1,290,000
- 4 beds
- 5 baths
- 4,118 sqft
- 12,196 sqft lot
-
 41 photos
41 photosCrye-Leike, REALTORS
House For Sale6524 Turner Ashby Drive, Hixson, TN$629,000
- 4 beds
- 4 baths
- 3,000 sqft
- 8,800 sqft lot
-
 Open Sun 3/16 2pm-4pm38 photos
Open Sun 3/16 2pm-4pm38 photosKeller Williams Realty
-
![]() Open Sun 3/16 1pm-3pm57 photos
Open Sun 3/16 1pm-3pm57 photosCentury 21 Prestige
House For Sale18 S Sweetbriar Avenue, Chattanooga, TN$499,000
- 3 beds
- 4 baths
- 2,582 sqft
- ~1/2 acre lot
-
![]() 27 photos
27 photosCrye-Leike, REALTORS
House For Sale2310 Gilbert Street, Chattanooga, TN$204,900
- 3 beds
- 1 baths
- 1,191 sqft
- 10,890 sqft lot
-
![]()
Greater Downtown Realty dba Keller Williams Realty

-
![]() 24 photos
24 photosListWithFreedom.com
House For Sale3912 Kellys Ferry Road, Chattanooga, TN$219,900
- 3 beds
- 1 baths
- 1,098 sqft
- ~1/2 acre lot
-
![]() 58 photos
58 photosBerkshire Hathaway HomeServices J Douglas Properties
-
![]() 30 photos
30 photosLocal Roots Realty
House For Sale3561 Knollwood Hill Dr Lot 1, Chattanooga, TN$515,000
- 3 beds
- 3 baths
- 2,126 sqft
- 12,196 sqft lot
-
![]() 6 photos
6 photosFreestone Property Group
-
![]() 44 photos
44 photosUptown Firm, LLC
House For Sale5422 St Elmo Avenue, Chattanooga, TN$580,000
- 3 beds
- 3 baths
- 2,161 sqft
- 7,405 sqft lot
-
![]() 16 photos
16 photosCrye-Leike, REALTORS
House For Sale2803 N Chamberlain Avenue, Chattanooga, TN$200,000
- 4 beds
- 3 baths
- 1,637 sqft
- ~1 acre lot
-
![]() 15 photos
15 photosKeller Williams Realty
House For Sale4517 Highland Avenue, Chattanooga, TN$135,000
- 3 beds
- 1 baths
- 1,336 sqft
- 9,583 sqft lot
- End of Results
-
No homes match your search. Try resetting your search criteria.
Reset search
Nearby Neighborhoods
- Audobon Homes for Sale
- Avondale Homes for Sale
- Chattanooga City Center Homes for Sale
- Concord Audobon Homes for Sale
- East Brainerd Homes for Sale
- East Lake Homes for Sale
- Fort Wood Homes for Sale
- Glenwood - Eastdale Homes for Sale
- Highland Park Homes for Sale
- Hixson Homes for Sale
- Missionary Ridge Homes for Sale
- Mountain Creek - Moccasin Bend Homes for Sale
- Murray Hills Homes for Sale
- Piney Woods Homes for Sale
- Ridgedale - Oak Grove - Clifton Hills Homes for Sale
- Riverfront Homes for Sale
- South Chattanooga Homes for Sale
- Southside Homes for Sale
- St. Elmo Homes for Sale
- Woodmore - Dalewood Homes for Sale
Nearby Cities
- Apison Homes for Sale
- Collegedale Homes for Sale
- East Ridge Homes for Sale
- Fairmount Homes for Sale
- Falling Water Homes for Sale
- Fort Oglethorpe Homes for Sale
- Harrison Homes for Sale
- Lakesite Homes for Sale
- Lakeview Homes for Sale
- Lone Oak Homes for Sale
- Lookout Mountain Homes for Sale
- Lookout Mountain Homes for Sale
- Middle Valley Homes for Sale
- Ooltewah Homes for Sale
- Powells Crossroads Homes for Sale
- Red Bank Homes for Sale
- Rossville Homes for Sale
- Signal Mountain Homes for Sale
- Soddy-Daisy Homes for Sale
- Walden Homes for Sale
Nearby ZIP Codes
- 30725 Homes for Sale
- 30736 Homes for Sale
- 30741 Homes for Sale
- 30750 Homes for Sale
- 30757 Homes for Sale
- 37302 Homes for Sale
- 37341 Homes for Sale
- 37343 Homes for Sale
- 37350 Homes for Sale
- 37396 Homes for Sale
- 37397 Homes for Sale
- 37402 Homes for Sale
- 37403 Homes for Sale
- 37407 Homes for Sale
- 37409 Homes for Sale
- 37410 Homes for Sale
- 37411 Homes for Sale
- 37412 Homes for Sale
- 37415 Homes for Sale
- 37419 Homes for Sale











