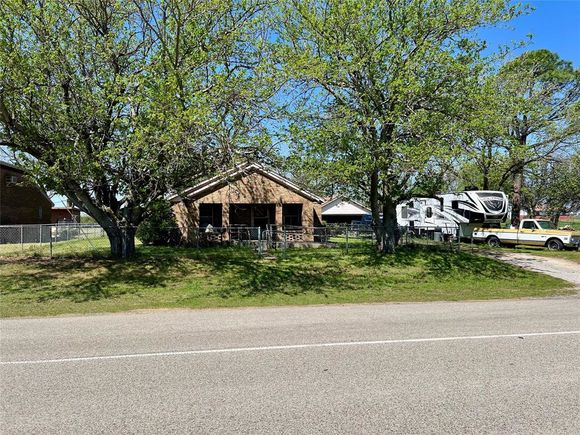7498 State Highway 175
Montague, TX 76251
- 3 beds
- 1 bath
- 1,541 sqft
- ~1 acre lot
- $58 per sqft
- – on site
Great fixer-upper located in the nice little unincorporated community of Montague. 3 bedrooms & 1 bath with possibilities. Living is a comfy size with room for all furnishings & a simple separation with nostalgic french glass doors leading to dining area & kitchen. Kitchen has oversize area & good cabinet space. Plenty of room for an island if desired. Endless partial wrap around counters. Separate dining area that is off of the kitchen. Primary bedroom is separate with nice closet. 2 doable size bedrooms. A hall bath that accommodates the entire home. Utility has plenty of area for freezer, pantry shelving, & full washer dryer hookups. Petite room just off the utility for storing items & great place to dust off after working in the yard that leads straight into the backyard. A detached garage that offers working space. Fenced area for the kids & pets. Out buildings for housing farm animals or convert to a shop for dad. Home needs lots of TLC but could be a great family home for someone with a vision. Situated on 1+- acres with pride of ownership neighbors.

Last checked:
As a licensed real estate brokerage, Estately has access to the same database professional Realtors use: the Multiple Listing Service (or MLS). That means we can display all the properties listed by other member brokerages of the local Association of Realtors—unless the seller has requested that the listing not be published or marketed online.
The MLS is widely considered to be the most authoritative, up-to-date, accurate, and complete source of real estate for-sale in the USA.
Estately updates this data as quickly as possible and shares as much information with our users as allowed by local rules. Estately can also email you updates when new homes come on the market that match your search, change price, or go under contract.
Checking…
•
Last updated Apr 11, 2025
•
MLS# 20896008 —
The Building
-
Year Built:9999
-
Year Built Details:Preowned
-
Structural Style:Single Detached
-
Patio And Porch Features:Covered
-
Accessibility Features:No
-
Roof:Composition
-
Basement:No
-
Foundation Details:Pillar/Post/Pier
-
Levels:One
-
Construction Materials:Brick, Vinyl Siding
Interior
-
Interior Features:Eat-in Kitchen, High Speed Internet Available, Open Floorplan
-
Flooring:Carpet, Vinyl, Wood
-
Laundry Features:Electric Dryer Hookup, Full Size W/D Area, Washer Hookup
-
# of Dining Areas:1
-
# of Living Areas:1
Room Dimensions
-
Living Area:1541.00
Location
-
Directions:Follow GPS. Property is across from Tax office on Hwy 175 in Montague.
-
Latitude:33.67122300
-
Longitude:-97.72123600
The Property
-
Property Type:Residential
-
Property Subtype:Single Family Residence
-
Property Attached:Yes
-
Parcel Number:R000006212
-
Lot Features:Acreage, Few Trees, Interior Lot, Irregular Lot, Level, Lrg. Backyard Grass
-
Lot Size:1 to < 3 Acres
-
Lot Size SqFt:45171.7200
-
Lot Size Acres:1.0370
-
Lot Size Area:1.0370
-
Lot Size Units:Acres
-
Restrictions:No Known Restriction(s)
-
Exclusions:RV, yellow-white truck, Motorcycle & all items in garage. Sellers list of interior personal items to be removed is in transaction desk
-
Fencing:Barbed Wire, Chain Link
-
Horse Permitted:Yes
-
Exterior Features:Covered Patio/Porch, Rain Gutters, Storage, Storm Cellar
-
Other Structures:Outbuilding
-
Will Subdivide:No
Listing Agent
- Contact info:
- No listing contact info available
Taxes
-
Tax Legal Description:ACRES: 1.08 AB 24 JAMES BRADSHAW SURVEY
Beds
-
Bedrooms Total:3
Baths
-
Total Baths:1.00
-
Total Baths:1
-
Full Baths:1
The Listing
-
Virtual Tour URL Unbranded:https://www.propertypanorama.com/instaview/ntreis/20896008
Heating & Cooling
-
Heating:Central, Natural Gas
-
Cooling:Ceiling Fan(s), Wall Unit(s)
Utilities
-
Utilities:Asphalt, Co-op Water, Natural Gas Available, Septic, Well
Appliances
-
Appliances:None
Schools
-
School District:Montague ISD
-
Elementary School:Montague
-
Elementary School Name:Montague
-
Middle School Name:Montague
-
High School Name:Nocona
The Community
-
Subdivision Name:BRADSHAW
-
Pool:No
-
Association Type:None
Parking
-
Garage:Yes
-
Attached Garage:No
-
Garage Spaces:1
-
Garage Length:1
-
Garage Width:1
-
Covered Spaces:1
-
Parking Features:Driveway, Garage, Garage Faces Front
Monthly cost estimate

Asking price
$90,000
| Expense | Monthly cost |
|---|---|
|
Mortgage
This calculator is intended for planning and education purposes only. It relies on assumptions and information provided by you regarding your goals, expectations and financial situation, and should not be used as your sole source of information. The output of the tool is not a loan offer or solicitation, nor is it financial or legal advice. |
$481
|
| Taxes | N/A |
| Insurance | $24 |
| Utilities | N/A |
| Total | $505/mo.* |
| *This is an estimate |
Walk Score®
Provided by WalkScore® Inc.
Walk Score is the most well-known measure of walkability for any address. It is based on the distance to a variety of nearby services and pedestrian friendliness. Walk Scores range from 0 (Car-Dependent) to 100 (Walker’s Paradise).
Bike Score®
Provided by WalkScore® Inc.
Bike Score evaluates a location's bikeability. It is calculated by measuring bike infrastructure, hills, destinations and road connectivity, and the number of bike commuters. Bike Scores range from 0 (Somewhat Bikeable) to 100 (Biker’s Paradise).
































