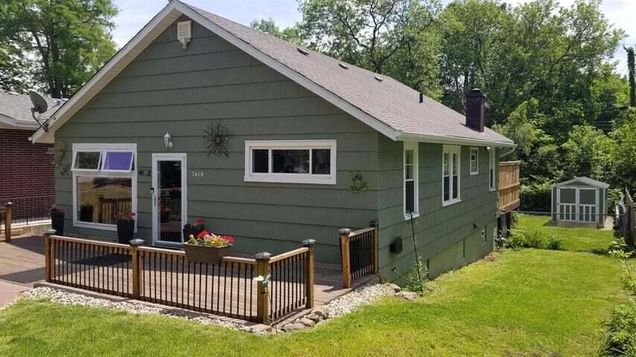7419 Maple Avenue
Gary, IN 46403
- 3 beds
- 2 baths
- 1,800 sqft
- 6,229 sqft lot
- $194 per sqft
- 1930 build
- – on site
More homes
LOCATION, LOCATION, LOCATION!!! 7419 MAPLE AVE, MILLER BEACH!Nestled in the heart of the vibrant Miller Beach community, this stunning property is a testament to luxurious living fused with the unparalleled convenience of its surroundings. Providing, 3 bedrooms and 2 baths, this newly listed gem beckons with its inspiring designs and custom features that redefine modern comfort!The space meticulously adorned with new upgrades and improvements at every turn. From the moment you enter, you will be greeted by the illuminating interior, accentuating the sleek allure of the custom fireplace, granite counters, stainless LG appliances, and custom lighting that adorn the open-concept kitchen.Seamlessly flowing from the kitchen, the dining area and living spaces create an inviting atmosphere perfect for both relaxation and entertaining. Picture-perfect moments await outdoors, whether it's enjoying the custom deck in the front amidst the landscaped garden or hosting gatherings on the expansive rear deck.With only steps away, and great proximity to the National Lake Shore, you will find pristine beaches, scenic trails offering boundless exploration. Embrace the vibrant pulse of the Miller Beach community, where dining and vibrant nightlife converge at the nearby Shelby and Locust Street Hub. Discover cultural treasures just moments away, from the historic Marquette Park to the captivating exhibitions of the Tuskegee Air Museum.For those craving artistic inspiration, the Miller Beach Arts Creative District beckons with its eclectic blend of cultural arts, dining, and boutique shopping options, all just a short drive or bike ride away. Miller stands unparalleled in its offerings! Don't miss the opportunity to make this exceptional property your own. Miller is served by the South shore train line, 80/94, I 65 & the Indiana Tollway system.

Last checked:
As a licensed real estate brokerage, Estately has access to the same database professional Realtors use: the Multiple Listing Service (or MLS). That means we can display all the properties listed by other member brokerages of the local Association of Realtors—unless the seller has requested that the listing not be published or marketed online.
The MLS is widely considered to be the most authoritative, up-to-date, accurate, and complete source of real estate for-sale in the USA.
Estately updates this data as quickly as possible and shares as much information with our users as allowed by local rules. Estately can also email you updates when new homes come on the market that match your search, change price, or go under contract.
Checking…
•
Last updated Apr 14, 2025
•
MLS# 801719 —
The Building
-
Year Built:1930
-
New Construction:false
-
Architectural Style:Bungalow
-
Structure Type:House
-
Window Features:Insulated Windows, Window Treatments
-
Patio And Porch Features:Deck
-
Security Features:Smoke Detector(s)
-
Levels:One
-
Basement:Finished, Walk-Out Access
-
Basement:true
-
Above Grade Finished Area:1200
Interior
-
Room Type:Bedroom 2, Primary Bedroom, Living Room, Laundry, Kitchen, Family Room, Bonus Room, Bedroom 3
-
Interior Features:Chandelier, Granite Counters, Recessed Lighting, Open Floorplan, Kitchen Island, Eat-in Kitchen, Crown Molding
-
Fireplace:true
-
Fireplaces Total:2
-
Fireplace Features:Basement, Living Room
-
Laundry Features:Gas Dryer Hookup, Washer Hookup, In Basement
Room Dimensions
-
Living Area:1800
-
Living Area Source:Assessor
Location
-
Directions:County Line to Oak Ave. Oak Ave West to Newton street.Turn left, south onto Newton. Turn left off of Newton onto first street, Maple Ave. third home on the left.
-
Latitude:41.618849
-
Longitude:-87.248365
The Property
-
Parcel Number:45-05-32-206-004.000-004
-
Property Subtype:Single Family Residence
-
Property Attached:false
-
Lot Features:Back Yard, Front Yard, Gentle Sloping
-
Lot Size Acres:0.143
-
Lot Size Square Feet:6229.08
-
Lot Size Dimensions:50 x 125
-
Lot Size Source:Assessor
-
Additional Parcels:false
-
View:Neighborhood
-
Exterior Features:Rain Gutters
-
Frontage Length:50
-
Fencing:Partial, Privacy
-
Road Surface Type:Asphalt
Listing Agent
- Contact info:
- Agent phone:
- (219) 241-1556
- Office phone:
- (219) 926-1616
Taxes
-
Tax Year:2023
-
Tax Annual Amount:6853
-
Tax Assessed Value:189200
-
Tax Legal Description:NORCOTT'S ADD. L.9 BL.10
Beds
-
Total Bedrooms:3
Baths
-
Total Baths:2
-
Full Baths:1
-
Three Quarter Baths:1
Heating & Cooling
-
Heating:Forced Air
Utilities
-
Utilities:Electricity Connected, Sewer Connected, Water Connected, Natural Gas Connected
-
Electric:100 Amp Service
-
Sewer:Public Sewer
-
Water Source:Public
Appliances
-
Appliances:Built-In Refrigerator, Microwave, Washer, Stainless Steel Appliance(s), Range, Oven, Dishwasher, Free-Standing Gas Range, Dryer
Schools
-
High School District:Gary
The Community
-
Subdivision Name:Norcotts Add
-
Community Features:Restaurant
-
Pool Features:None
-
Association:false
Parking
-
Garage:false
-
Parking Features:Off Street
Soundscore™
Provided by HowLoud
Soundscore is an overall score that accounts for traffic, airport activity, and local sources. A Soundscore rating is a number between 50 (very loud) and 100 (very quiet).
Air Pollution Index
Provided by ClearlyEnergy
The air pollution index is calculated by county or urban area using the past three years data. The index ranks the county or urban area on a scale of 0 (best) - 100 (worst) across the United Sates.
Max Internet Speed
Provided by BroadbandNow®
This is the maximum advertised internet speed available for this home. Under 10 Mbps is in the slower range, and anything above 30 Mbps is considered fast. For heavier internet users, some plans allow for more than 100 Mbps.





























































































