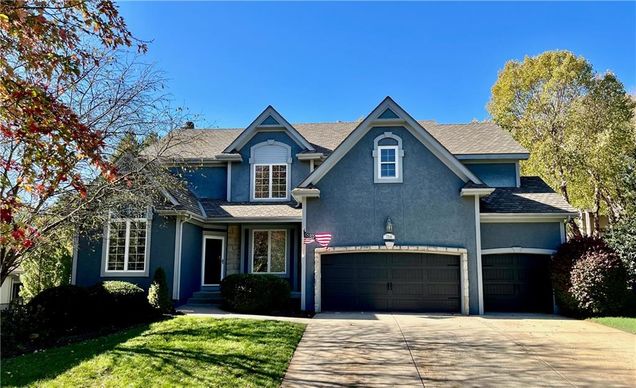7316 Caenen Lake Road
Shawnee, KS 66216
- 4 beds
- 4 baths
- 3,858 sqft
- 13,829 sqft lot
- $159 per sqft
- 1999 build
- – on site
More homes
WELCOME HOME!! There's SO MUCH TO LOVE about this home -- from it's quiet, cul-de-sac location with a spacious, park-like backyard, to the always-popular open floor plan featuring TWO main floor living spaces, to the updates that sellers have completed, including modern-look ceramic tile in the entryway office and formal dining, new light fixtures, new heating (furnace) and cooling (a/c)! The list goes on and on! Fresh interior paint in today's neutral colors, new garage door paint and the cutest custom mural in one of the kiddo's bedrooms. On the second floor of the home you'll find four LARGE bedrooms, all with direct bath access and walk-in closets. The OVERSIZED primary bedroom features plenty of room for seating space/tv, reading area/library nook or in-home office. There's a spa-like primary bath and a large walk-in closet with new carpet + pad. Be sure to let your feet sink into the carpet in the primary bedroom -- it is soooo luxurious, you won't want to leave! The daylight lower level is finished with a rec room, u-shaped wet bar (with a full-sized fridge that stays!), workout/home-office space, non-conforming 5th bedroom (currently used a playroom) and yet there's still plenty of unfinished storage. Great location only minutes to 435, shopping, schools. Carpets were recently cleaned, so please do remove, or cover, your shoes when viewing the home! This one won't last!!

Last checked:
As a licensed real estate brokerage, Estately has access to the same database professional Realtors use: the Multiple Listing Service (or MLS). That means we can display all the properties listed by other member brokerages of the local Association of Realtors—unless the seller has requested that the listing not be published or marketed online.
The MLS is widely considered to be the most authoritative, up-to-date, accurate, and complete source of real estate for-sale in the USA.
Estately updates this data as quickly as possible and shares as much information with our users as allowed by local rules. Estately can also email you updates when new homes come on the market that match your search, change price, or go under contract.
Checking…
•
Last updated Feb 5, 2025
•
MLS# 2461218 —
The Building
-
Year Built:1999
-
Age Description:21-30 Years
-
Builder Name:J S Robinson
-
Architectural Style:Traditional
-
Construction Materials:Stone & Frame, Stucco & Frame
-
Roof:Composition
-
Basement:Daylight, Finished, Full, Sump Pump
-
Basement:true
-
Window Features:Thermal Windows
-
Patio And Porch Features:Covered Deck
-
Security Features:Smoke Detector(s)
-
Installation R Factor Wall:19
-
Installation R Factor Ceiling:30
-
Above Grade Finished Area:3038
-
Below Grade Finished Area:820
Interior
-
Interior Features:Ceiling Fan(s), Kitchen Island, Pantry, Vaulted Ceiling, Walk-In Closet(s), Wet Bar, Whirlpool Tub
-
Rooms Total:16
-
Flooring:Carpet, Ceramic Floor, Wood
-
Fireplace:true
-
Fireplaces Total:2
-
Dining Area Features:Breakfast Area,Formal
-
Floor Plan Features:2 Stories
-
Laundry Features:Main Level, Off The Kitchen
-
Fireplace Features:Great Room, Hearth Room
-
Other Room Features:Breakfast Room,Exercise Room,Great Room,Office,Recreation Room,Sitting Room
Room Dimensions
-
Living Area:3858
Financial & Terms
-
Listing Terms:Cash, Conventional, VA Loan
-
Ownership:Private
Location
-
Directions:Pflumm to Blackfish Parkway. East on Blackfish Parkway to Hauser Dr. North on Hauser Drive to 74th Street. LEFT on 74th Street and then an immediate RIGHT onto the cul-de-sac at Caenen Lake Road. House is 3rd one in on your left as you enter the cul-de-sac. Please do not block other driveways when parking. Thank you!
The Property
-
Property Type:Residential
-
Property Subtype:Single Family Residence
-
Parcel Number:Qp21900000 0237
-
Lot Features:Cul-De-Sac, Sprinkler-In Ground
-
Lot Size SqFt:13829
-
Lot Size Area:13829
-
Lot Size Units:Square Feet
-
In Flood Plain:No
Listing Agent
- Contact info:
- Agent phone:
- (913) 904-2908
- Office phone:
- (913) 851-7300
Taxes
-
Tax Total Amount:5800
Beds
-
Bedrooms Total:4
Baths
-
Full Baths:3
-
Half Baths:2
-
Total Baths:3.20
The Listing
Heating & Cooling
-
Cooling:Electric
-
Cooling:true
-
Heating:Natural Gas
Utilities
-
Sewer:City/Public
-
Water Source:Public
-
Telecom:High Speed Internet - Available
Appliances
-
Appliances:Dishwasher, Disposal, Humidifier, Microwave, Refrigerator, Gas Range, Stainless Steel Appliance(s)
Schools
-
Elementary School:Mill Creek
-
Middle Or Junior School:Trailridge
-
High School:SM Northwest
-
High School District:Shawnee Mission
The Community
-
Subdivision Name:Fairway Hills
-
Association:true
-
Association Amenities:Play Area, Pool, Trail(s)
-
Association Fee Includes:Trash
Parking
-
Garage:true
-
Garage Spaces:3
-
Parking Features:Attached, Garage Door Opener, Garage Faces Front, Off Street
Walk Score®
Provided by WalkScore® Inc.
Walk Score is the most well-known measure of walkability for any address. It is based on the distance to a variety of nearby services and pedestrian friendliness. Walk Scores range from 0 (Car-Dependent) to 100 (Walker’s Paradise).
Bike Score®
Provided by WalkScore® Inc.
Bike Score evaluates a location's bikeability. It is calculated by measuring bike infrastructure, hills, destinations and road connectivity, and the number of bike commuters. Bike Scores range from 0 (Somewhat Bikeable) to 100 (Biker’s Paradise).
Soundscore™
Provided by HowLoud
Soundscore is an overall score that accounts for traffic, airport activity, and local sources. A Soundscore rating is a number between 50 (very loud) and 100 (very quiet).
Air Pollution Index
Provided by ClearlyEnergy
The air pollution index is calculated by county or urban area using the past three years data. The index ranks the county or urban area on a scale of 0 (best) - 100 (worst) across the United Sates.
Sale history
| Date | Event | Source | Price | % Change |
|---|---|---|---|---|
|
12/22/23
Dec 22, 2023
|
Sold | HMLS | $615,000 | |
|
11/25/23
Nov 25, 2023
|
Pending | HMLS | $615,000 | |
|
11/16/23
Nov 16, 2023
|
Sold Subject To Contingencies | HMLS | $615,000 |
































