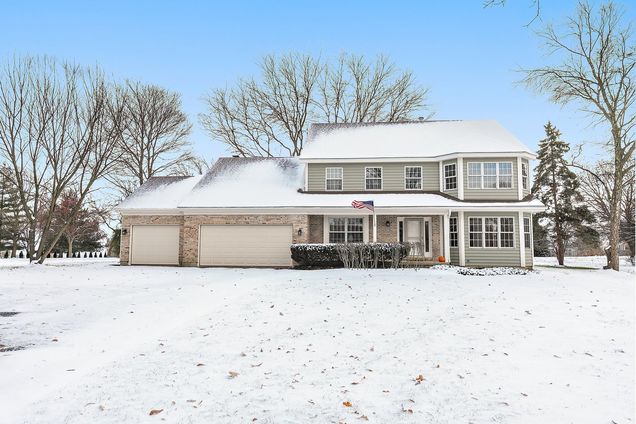729 Old Westbury Road
Crystal Lake, IL 60012
- 4 beds
- 3 baths
- 2,931 sqft
- ~1/2 acre lot
- $153 per sqft
- 1991 build
- – on site
More homes
Welcome to your new home located at 729 Old Westbury in the desirable Wyndmuir Ridge neighborhood in Crystal Lake, IL. This home boasts spacious and bright living areas, including a generous primary bedroom with an en-suite bathroom, along with three additional bedrooms and 2 1/2 bathrooms total. The open-concept layout creates an inviting atmosphere in the Family Room/Kitchen areas. The Family Room has vaulted ceilings -- lots of windows for natural lighting as well as a gorgeous stone gas burning fireplace. Open concept kitchen and large eat-in area too. As you come into the home you will be greeted by a two-story foyer and beautifully redone hardwood floors. The first floor also boasts a den/formal living room/dining room spaces for all those entertainment times of relaxing with loved ones. Home has recently been painted throughout and new carpet installed in the carpeted areas. Outside, the property exudes curb appeal with a well-manicured lawn, lush landscaping, and a 3 car garage. Enjoy outdoor gatherings on the large Composite deck while taking in the serene surroundings and enjoying the fresh air. Nestled in the sought-after community of Crystal Lake, this home offers convenient access to a variety of dining, shopping, and entertainment options. Additionally, the neighborhood provides easy access to parks, recreational facilities, and scenic walking trails, perfect for those who enjoy an active lifestyle. Don't miss the opportunity to make this remarkable property your new home. Schedule a showing today!


Last checked:
As a licensed real estate brokerage, Estately has access to the same database professional Realtors use: the Multiple Listing Service (or MLS). That means we can display all the properties listed by other member brokerages of the local Association of Realtors—unless the seller has requested that the listing not be published or marketed online.
The MLS is widely considered to be the most authoritative, up-to-date, accurate, and complete source of real estate for-sale in the USA.
Estately updates this data as quickly as possible and shares as much information with our users as allowed by local rules. Estately can also email you updates when new homes come on the market that match your search, change price, or go under contract.
Checking…
•
Last updated Apr 6, 2025
•
MLS# 11931438 —
The Building
-
Year Built:1991
-
Rebuilt:No
-
New Construction:false
-
Roof:Asphalt
-
Basement:Partial
-
Foundation Details:Concrete Perimeter
-
Exterior Features:Deck, Storms/Screens
-
Disability Access:No
-
Total SqFt:1000
-
Basement SqFt:1000
-
Unfinished Basement SqFt:1000
-
Living Area Source:Assessor
Interior
-
Room Type:Den, Eating Area
-
Rooms Total:10
-
Interior Features:Vaulted/Cathedral Ceilings, Hardwood Floors, First Floor Laundry, Walk-In Closet(s), Some Carpeting, Granite Counters, Pantry
-
Fireplaces Total:1
-
Fireplace Features:Gas Log, Gas Starter
-
Fireplace Location:Family Room
Room Dimensions
-
Living Area:2931
Location
-
Directions:Rt. 176 to Terra Cotta to Old Westbury
-
Location:6572
-
Location:6026
The Property
-
Parcel Number:1427352006
-
Property Type:Residential
-
Location:A
-
Lot Features:Mature Trees
-
Lot Size Dimensions:157X354X131X415
-
Lot Size Source:County Records
-
Rural:N
-
Waterfront:false
Listing Agent
- Contact info:
- Agent phone:
- (815) 861-6397
- Office phone:
- (847) 906-1872
Taxes
-
Tax Year:2022
-
Tax Annual Amount:14283.78
Beds
-
Bedrooms Total:4
-
Bedrooms Possible:4
Baths
-
Baths:3
-
Full Baths:2
-
Half Baths:1
The Listing
-
Short Sale:Not Applicable
-
Special Listing Conditions:None
Heating & Cooling
-
Heating:Natural Gas
-
Cooling:Central Air
Utilities
-
Sewer:Septic-Private
-
Water Source:Public
Schools
-
Elementary School:Husmann Elementary School
-
Elementary School District:47
-
Middle Or Junior School:Hannah Beardsley Middle School
-
Middle Or Junior School District:47
-
High School:Prairie Ridge High School
-
High School District:155
The Community
-
Subdivision Name:Wyndmuir Ridge
-
Association Fee Includes:None
-
Association Fee Frequency:Not Applicable
-
Master Assoc Fee Frequency:Not Required
Parking
-
Parking Total:3
-
Garage Type:Attached
-
Garage Spaces:3
-
Garage Onsite:Yes
-
Garage Ownership:Owned
Bike Score®
Provided by WalkScore® Inc.
Bike Score evaluates a location's bikeability. It is calculated by measuring bike infrastructure, hills, destinations and road connectivity, and the number of bike commuters. Bike Scores range from 0 (Somewhat Bikeable) to 100 (Biker’s Paradise).
Soundscore™
Provided by HowLoud
Soundscore is an overall score that accounts for traffic, airport activity, and local sources. A Soundscore rating is a number between 50 (very loud) and 100 (very quiet).
Air Pollution Index
Provided by ClearlyEnergy
The air pollution index is calculated by county or urban area using the past three years data. The index ranks the county or urban area on a scale of 0 (best) - 100 (worst) across the United Sates.
Sale history
| Date | Event | Source | Price | % Change |
|---|---|---|---|---|
|
2/8/24
Feb 8, 2024
|
Sold | MRED | $450,000 | |
|
1/8/24
Jan 8, 2024
|
Sold Subject To Contingencies | MRED | $450,000 | |
|
1/6/24
Jan 6, 2024
|
Listed / Active | MRED | $450,000 |






























