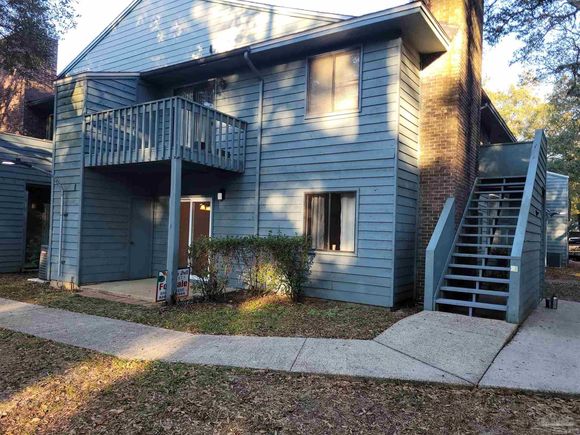7225 W Fairfield Dr Unit C-4
Pensacola, FL 32506
- 2 beds
- 2 baths
- 1,110 sqft
- ~5 acre lot
- $121 per sqft
- 1984 build
- – on site
More homes
Beautiful 2 Bedroom/2 Bath Condo in Oak Meadows Condos. Newly renovated and located on the bottom floor and towards the back of "C" building make this unit extremely quiet and secluded spot with large oak trees surrounding the unit. Italian porcelain tile through out and upgraded stainless steel appliances in kitchen. The kitchen has an cut-thru bar and the large living room has a solid brick fireplace for relaxing. Kitchen and bathroom cabinets and countertops have been refinished with an extremely durable epoxy paint. Large walk-in closet in the master bedroom with shelving in place. This unit has been completely updated and a list of all new updates below. This unit also has 2 outside storage closets. The condo association dues covers all lawn maintenance, external building repairs, trash/dumpster, and termite treatments. Come take a look, move in ready, all updates and upgrades have been completed for your long term investment or home. Great rental property. Bring all offers, Thank you. UPGRADES: New exterior front door. New sliding glass doors. New Ceiling fan and bedroom light fixtures. New Vanity lights and mirrors in bathrooms. New faucets in kitchen and bathrooms. ALL new electrical outlets and switches. New garbage disposal. New exterior light for back porch. Newer fridge, stove, and dishwasher (stainless). New outside porch light. Newer hot water heater. AC unit was replaced roughly 5-10 years ago, but was just serviced with a new fan motor installed. All polybutylene pipes have been replaced and upgraded.

Last checked:
As a licensed real estate brokerage, Estately has access to the same database professional Realtors use: the Multiple Listing Service (or MLS). That means we can display all the properties listed by other member brokerages of the local Association of Realtors—unless the seller has requested that the listing not be published or marketed online.
The MLS is widely considered to be the most authoritative, up-to-date, accurate, and complete source of real estate for-sale in the USA.
Estately updates this data as quickly as possible and shares as much information with our users as allowed by local rules. Estately can also email you updates when new homes come on the market that match your search, change price, or go under contract.
Checking…
•
Last updated Feb 19, 2025
•
MLS# 640634 —
The Building
-
Year Built:1984
-
New Construction:false
-
Construction Materials:Frame
-
Architectural Style:Contemporary
-
Levels:Ground Floor
-
Roof:Shingle
-
Foundation Details:Slab
-
Door Features:Insulated Doors
-
Patio And Porch Features:Covered
-
Security Features:Smoke Detector(s)
-
Green Energy Efficient:Insulation
-
Building Area Total:1110
-
Building Area Units:Square Feet
Interior
-
Interior Features:Ceiling Fan(s)
-
Flooring:Tile
-
Kitchen Features:Updated
-
Dining Room Features:Breakfast Bar, Living/Dining Combo
-
Family Room Level:First
-
Fireplace:true
-
Laundry Features:W/D Hookups
Room Dimensions
-
Living Area Units:Square Feet
-
Living Area:1110
-
Family Room Area:240
-
Family Room Length:12
-
Family Room Width:20
-
Bedroom Area:144
-
Bedroom Length:12
-
Bedroom Width:12
-
Master Bedroom Area:196
-
Master Bedroom Length:14
-
Master Bedroom Width:14
Location
-
Directions:West on Fairfield, just past the light at Patricia. C building in the 3rd/middle building. Condo is ground floor on the back side.
-
Latitude:30.427579
-
Longitude:-87.310604
The Property
-
Parcel Number:112S312300004003
-
Property Type:Residential
-
Property Subtype:Condo
-
Property Condition:Resale
-
Lot Size Acres:4.94
-
Lot Size Area:4.94
-
Lot Size SqFt:215186.4
-
Lot Size Units:Acres
-
Zoning Description:County
-
Horse:false
-
Other Structures:Workshop/Storage
-
Road Surface Type:Paved
-
Road Responsibility:County Maintained Road
Listing Agent
- Contact info:
- Agent phone:
- (850) 380-0014
- Office phone:
- (850) 380-0014
Taxes
-
Tax Legal Description:UNIT C-4 OAK MEADOW CONDO PHASE 4 ALSO 1/40 INT IN COMMON ELEMENTS OR 5463 P 899
Beds
-
Bedrooms Total:2
-
Bedroom Level:First
-
Master Bedroom Level:First
-
Master Bedroom Features:Ceiling Fan(s), Walk-In Closet(s)
Baths
-
Total Baths:2
-
Total Baths:2
-
Full Baths:2
-
Bathroom Features:Updated
Heating & Cooling
-
Heating:Central
-
Heating:true
-
Cooling:Central Air
-
Cooling:true
Utilities
-
Utilities:Cable Available
-
Electric:Circuit Breakers
-
Sewer:Public Sewer
Appliances
-
Appliances:Electric Water Heater
Schools
-
Elementary School:Myrtle Grove
-
Middle Or Junior School:Warrington
-
High School:Escambia
The Community
-
Subdivision Name:Oak Meadows
-
Community Features:Gated
-
Pool Features:None
-
Pets Allowed:Yes
-
Association:true
-
Association Fee:3000
-
Association Fee Includes:Association
-
Association Fee Frequency:Annually
Parking
-
Garage:false
-
Carport:false
-
Parking Features:Front Entrance
Walk Score®
Provided by WalkScore® Inc.
Walk Score is the most well-known measure of walkability for any address. It is based on the distance to a variety of nearby services and pedestrian friendliness. Walk Scores range from 0 (Car-Dependent) to 100 (Walker’s Paradise).
Bike Score®
Provided by WalkScore® Inc.
Bike Score evaluates a location's bikeability. It is calculated by measuring bike infrastructure, hills, destinations and road connectivity, and the number of bike commuters. Bike Scores range from 0 (Somewhat Bikeable) to 100 (Biker’s Paradise).
Soundscore™
Provided by HowLoud
Soundscore is an overall score that accounts for traffic, airport activity, and local sources. A Soundscore rating is a number between 50 (very loud) and 100 (very quiet).
Air Pollution Index
Provided by ClearlyEnergy
The air pollution index is calculated by county or urban area using the past three years data. The index ranks the county or urban area on a scale of 0 (best) - 100 (worst) across the United Sates.
Sale history
| Date | Event | Source | Price | % Change |
|---|---|---|---|---|
|
5/31/24
May 31, 2024
|
Sold | PAR | $134,500 |
























