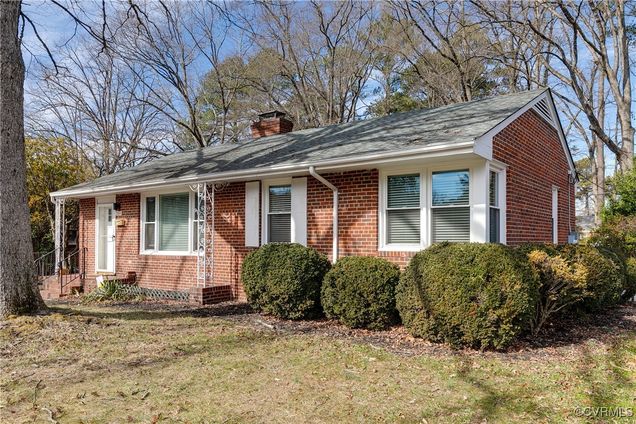7204 Vernon Road
Henrico, VA 23228
- 3 beds
- 1 bath
- 1,130 sqft
- 9,736 sqft lot
- $309 per sqft
- 1954 build
- – on site
More homes
Enjoy this gorgeously renovated rancher in the Hermitage district just outside of Lakeside! Boasting a short commute to parks, shoppes and restaurants such as Bryan Park, Lewis Ginter Botanical Gardens, Hobnob, Lakeside Farmers market and more!! Boasting 3 nice sized bedrooms, 1 full bath and 1,130 SF of living space featuring, fresh paint throughout, newer HVAC, replacement windows, oak floors, 2" faux wooden blinds, wood stove and a massive back yard with mature oaks this house has it all! Walk into a warm cozy LR with oak hardwood floors, oversized picture window, crown molding and wood burning stove and fireplace. Cozy eat-in area just off the kitchen with built-in hutch perfect for extra storage and chandelier. Totally renovated kitchen with white shaker style cabinets, butcher block counter tops, SS appliances and an eat in area! Nice sized utility room with a stack washer dryer, ample room for storage and walks out onto the side patio overlooking the tree lined back yard. Hall bath features classic white and black pinwheel tile floors, tile tub/shower surround and linen closet! Nice sized primary bedroom with oak hardwoods, ceiling fan and larger closet. Both 2nd and 3rd bedrooms also feature overhead lighting, ceiling fan and oak hardwoods. Stop by and see this one and enjoy a quality renovation and proximity to local attractions!

Last checked:
As a licensed real estate brokerage, Estately has access to the same database professional Realtors use: the Multiple Listing Service (or MLS). That means we can display all the properties listed by other member brokerages of the local Association of Realtors—unless the seller has requested that the listing not be published or marketed online.
The MLS is widely considered to be the most authoritative, up-to-date, accurate, and complete source of real estate for-sale in the USA.
Estately updates this data as quickly as possible and shares as much information with our users as allowed by local rules. Estately can also email you updates when new homes come on the market that match your search, change price, or go under contract.
Checking…
•
Last updated Mar 11, 2025
•
MLS# 2503325 —
The Building
-
Year Built:1954
-
Year Built Details:Actual
-
New Construction:false
-
Construction Materials:Brick,Plaster
-
Architectural Style:Ranch
-
Roof:Shingle
-
Exterior Features:OutBuildings,Storage,Shed,PavedDriveway
-
Stories Total:1
-
Stories:1
-
Levels:One
-
Basement:CrawlSpace
-
Basement:false
-
Patio And Porch Features:FrontPorch
-
Building Area Source:Assessor
Interior
-
Interior Features:Bookcases,BuiltInFeatures,BedroomOnMainLevel,CeilingFans,DiningArea,EatInKitchen,Fireplace,SolidSurfaceCounters,CableTv
-
Flooring:Tile,Wood
-
Rooms Total:6
-
Fireplace:true
-
Fireplace Features:Decorative,Masonry,WoodBurning
-
Fireplaces Total:1
-
Laundry Features:DryerHookup,Stacked
Room Dimensions
-
Living Area:1130.0
-
Living Area Source:Assessor
Financial & Terms
-
Possession:CloseOfEscrow
Location
-
Directions:From Woodman Rd, Right onto Vernon Rd. Right on Hermitage Rd, Left on Vernon Rd. Home is on the Right.
The Property
-
Parcel Number:775-750-7397
-
Property Type:Residential
-
Property Subtype:SingleFamilyResidence
-
Property Subtype Additional:SingleFamilyResidence
-
Property Condition:Resale
-
Property Attached:false
-
Lot Features:Landscaped,Level
-
Lot Size Acres:0.2235
-
Lot Size Area:0.2235
-
Lot Size Units:Acres
-
Zoning Description:R4
-
Fencing:BackYard,ChainLink,Fenced
-
Topography:Level
-
Other Structures:Outbuilding
-
Waterfront:false
Listing Agent
- Contact info:
- Agent phone:
- (804) 306-9019
- Office phone:
- (804) 249-2792
Taxes
-
Tax Year:2024
-
Tax Lot:3
-
Tax Annual Amount:1965.2
-
Tax Assessed Value:231200
-
Tax Legal Description:OAKMONT BL B LT 3 97 A1 64
Beds
-
Bedrooms Total:3
Baths
-
Total Baths:1
-
Full Baths:1
Heating & Cooling
-
Cooling:CentralAir
-
Cooling:true
-
Heating:Electric,HeatPump,WoodStove
-
Heating:true
Utilities
-
Sewer:PublicSewer
-
Water Source:Public
Appliances
-
Appliances:WasherDryerStacked,Dishwasher,ExhaustFan,ElectricCooking,ElectricWaterHeater,Freezer,Disposal,IceMaker,Microwave,Oven,Refrigerator,SmoothCooktop,SelfCleaningOven,Stove,WaterHeater
Schools
-
Elementary School:Holladay
-
Middle Or Junior School:Moody
-
High School:Hermitage
The Community
-
Subdivision Name:Oakmont
-
Pool Features:None
Parking
-
Garage:false
-
Parking Features:Driveway,OffStreet,Paved,OnStreet
Walk Score®
Provided by WalkScore® Inc.
Walk Score is the most well-known measure of walkability for any address. It is based on the distance to a variety of nearby services and pedestrian friendliness. Walk Scores range from 0 (Car-Dependent) to 100 (Walker’s Paradise).
Bike Score®
Provided by WalkScore® Inc.
Bike Score evaluates a location's bikeability. It is calculated by measuring bike infrastructure, hills, destinations and road connectivity, and the number of bike commuters. Bike Scores range from 0 (Somewhat Bikeable) to 100 (Biker’s Paradise).
Soundscore™
Provided by HowLoud
Soundscore is an overall score that accounts for traffic, airport activity, and local sources. A Soundscore rating is a number between 50 (very loud) and 100 (very quiet).
Air Pollution Index
Provided by ClearlyEnergy
The air pollution index is calculated by county or urban area using the past three years data. The index ranks the county or urban area on a scale of 0 (best) - 100 (worst) across the United Sates.
Sale history
| Date | Event | Source | Price | % Change |
|---|---|---|---|---|
|
3/11/25
Mar 11, 2025
|
Sold | CVRMLS | $350,000 | |
|
2/14/25
Feb 14, 2025
|
Pending | CVRMLS | $350,000 | |
|
2/12/25
Feb 12, 2025
|
Listed / Active | CVRMLS | $350,000 | 85.2% (18.2% / YR) |



























