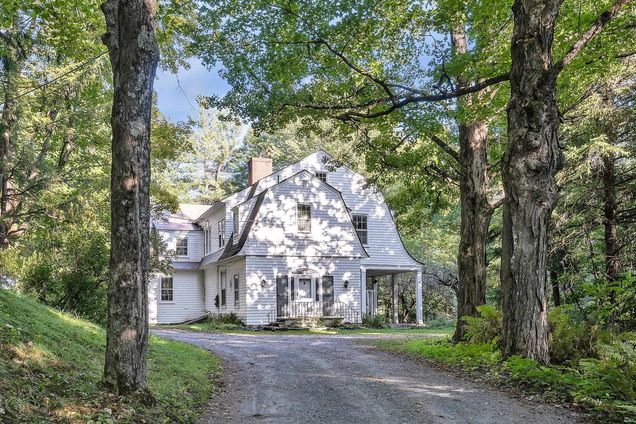72 French's
Woodstock, VT 05091
- 6 beds
- 4 baths
- 3,668 sqft
- ~4 acre lot
- $327 per sqft
- 1880 build
- – on site
More homes
In 1880, this lovely hilltop Gambrel Colonial was designed by the prominent Manhattan Architectural Firm, McKim, Mead and White. “Rose Hill” was one of Woodstock’s most prominent residences featuring the exquisite workmanship of the region’s finest craftsmen. The grand scale and proportion of the rooms and the elegant period detail harken back to days of gracious gatherings with a formal DR complete with custom built-ins, a Library and a Stately Living Room anchored by a central fireplace, with direct access to a brick portico that runs the length of the home- ideal for summer entertaining. The kitchen has custom built-ins, plenty of counter space, a pantry entry, and a secondary staircase to access the second floor. A combination of indigenous hardwood floors run throughout the entire home. The sweeping formal staircase brings you to the second level with a spacious landing, and a wall of built-ins. There are a total of six bedrooms including a roomy primary bedroom with a fireplace, and three bathrooms. To the rear of the home you’ll find a separate 2-car garage with a two bedroom rental unit above. Follow the footpath down to a secluded, very sweet two-bedroom guest cottage. All sited on 3.68 AC offering privacy, and plenty of space for gardening, entertaining and recreation. Just a short stroll to the Village Green and the National Park. This very special property awaits your vision to return it to its former splendor.

Last checked:
As a licensed real estate brokerage, Estately has access to the same database professional Realtors use: the Multiple Listing Service (or MLS). That means we can display all the properties listed by other member brokerages of the local Association of Realtors—unless the seller has requested that the listing not be published or marketed online.
The MLS is widely considered to be the most authoritative, up-to-date, accurate, and complete source of real estate for-sale in the USA.
Estately updates this data as quickly as possible and shares as much information with our users as allowed by local rules. Estately can also email you updates when new homes come on the market that match your search, change price, or go under contract.
Checking…
•
Last updated Mar 14, 2025
•
MLS# 5014859 —
The Building
-
Year Built:1880
-
Pre-Construction:No
-
Construction Status:Existing
-
Construction Materials:Clapboard Exterior
-
Architectural Style:Antique, Colonial, Gambrel, Historic Vintage
-
Roof:Shingle - Wood, Standing Seam
-
Foundation:Stone
-
Total Stories:2
-
Approx SqFt Total:4784
-
Approx SqFt Total Finished:3,668 Sqft
-
Approx SqFt Finished Above Grade:3,668 Sqft
-
Approx SqFt Finished Below Grade:0 Sqft
-
Approx SqFt Unfinished Above Grade Source:Public Records
-
Approx SqFt Unfinished Below Grade:1116
-
Approx SqFt Finished Building Source:Public Records
-
Approx SqFt Unfinished Building Source:Public Records
-
Approx SqFt Finished Above Grade Source:Public Records
Interior
-
Total Rooms:11
-
Basement:Yes
-
Basement Description:Bulkhead, Stairs - Interior, Unfinished, Interior Access, Exterior Access
-
Basement Access Type:Interior
-
Room 1 Level:1
-
Room 2 Level:1
-
Room 3 Level:1
-
Room 4 Level:1
-
Room 5 Level:1
-
Room 6 Level:2
-
Room 7 Level:2
-
Room 8 Level:2
-
Room 9 Level:2
-
Room 10 Level:2
-
Room 11 Level:2
-
Room 1 Type:Living Room
-
Room 2 Type:Library
-
Room 3 Type:Dining Room
-
Room 10 Type:Bedroom
-
Room 9 Type:Bedroom
-
Room 8 Type:Bedroom
-
Room 7 Type:Primary Bedroom
-
Room 5 Type:Foyer
-
Room 4 Type:Kitchen
-
Room 6 Type:Bedroom
-
Room 11 Type:Bedroom
-
Rooms Level 1:Level 1: Dining Room, Level 1: Foyer, Level 1: Kitchen, Level 1: Library, Level 1: Living Room
-
Rooms: Level 2Level 2: Bedroom, Level 2: Primary Bedroom
Location
-
Directions:From Village Green, head west on Church St bear right after iron bridge onto Rose Hill. Property at the top of the hill on the right, at the juncture of French's Road.
-
Map:30-21-24
-
Latitude:43.621870000000001
-
Longitude:-72.532883355819706
The Property
-
Property Type:Single Family
-
Property Class:Residential
-
Seasonal:No
-
Lot Features:Corner, Country Setting, Rolling, Secluded, Trail/Near Trail, Wooded
-
Lot SqFt:160,301 Sqft
-
Lot Acres:3 Sqft
-
Zoning:res
-
Driveway:Gravel
-
Road Frontage:Yes
-
Road Frontage Length:650 Sqft
Listing Agent
- Contact info:
- Office phone:
- (802) 457-2000
Taxes
-
Tax Year:2025
-
Taxes TBD:No
-
Tax - Gross Amount:$18,998.94
Beds
-
Total Bedrooms:6
Baths
-
Total Baths:4
-
Full Baths:3
-
Half Baths:1
The Listing
-
Price Per SqFt:327.15
-
Foreclosed/Bank-Owned/REO:No
Heating & Cooling
-
Heating:Oil, Radiator, Stove - Wood
Utilities
-
Utilities:Gas - LP/Bottle
-
Sewer:Septic
-
Electric:Circuit Breaker(s), Knob and Tube
-
Water Source:Drilled Well
The Community
-
Covenants:Unknown
Parking
-
Garage:Yes
-
Garage Capacity:2
Walk Score®
Provided by WalkScore® Inc.
Walk Score is the most well-known measure of walkability for any address. It is based on the distance to a variety of nearby services and pedestrian friendliness. Walk Scores range from 0 (Car-Dependent) to 100 (Walker’s Paradise).
Bike Score®
Provided by WalkScore® Inc.
Bike Score evaluates a location's bikeability. It is calculated by measuring bike infrastructure, hills, destinations and road connectivity, and the number of bike commuters. Bike Scores range from 0 (Somewhat Bikeable) to 100 (Biker’s Paradise).
Air Pollution Index
Provided by ClearlyEnergy
The air pollution index is calculated by county or urban area using the past three years data. The index ranks the county or urban area on a scale of 0 (best) - 100 (worst) across the United Sates.
Sale history
| Date | Event | Source | Price | % Change |
|---|---|---|---|---|
|
3/14/25
Mar 14, 2025
|
Sold | PRIME_MLS | $1,200,000 | -13.7% |
|
2/4/25
Feb 4, 2025
|
Sold Subject To Contingencies | PRIME_MLS | $1,390,000 | |
|
1/22/25
Jan 22, 2025
|
Listed / Active | PRIME_MLS | $1,390,000 | -7.3% |














































