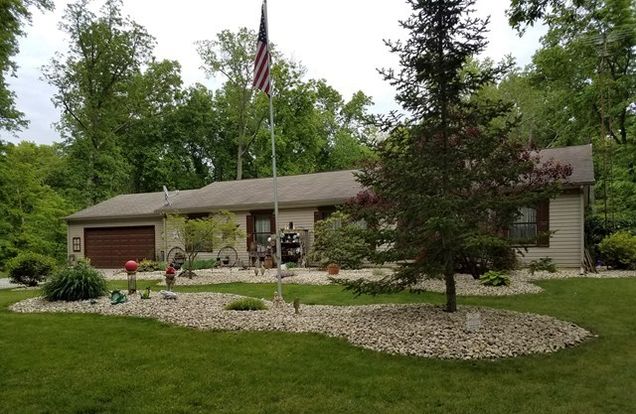7184 Seneca Street
Harpster, OH 43323
- 3 beds
- 2 baths
- 1,568 sqft
- $135 per sqft
- 2001 build
- – on site
More homes
Deer Hunter's Paradise! Secluded county home located in Harpster, nestled in the middle of woods.Very nice well maintained ranch home on 6.06 acres, surrounded by beautiful woods! This home features an open concept with cathedral ceilings in the living room, dining room and kitchen. Three nice size bedrooms and two full baths.Master bedroom has a walk in closet, full bath with shower and garden tub.Enjoy the sun room which looks out to a patio and gorgeous views of the surrounding woods.Finished basement with bar and custom pool table. Home also offers an attached two car garage, 10x20 storage building and a dog kennel.Also included is a Lilly wood burner and a generous supply of cut and seasoned wood.;null

Last checked:
As a licensed real estate brokerage, Estately has access to the same database professional Realtors use: the Multiple Listing Service (or MLS). That means we can display all the properties listed by other member brokerages of the local Association of Realtors—unless the seller has requested that the listing not be published or marketed online.
The MLS is widely considered to be the most authoritative, up-to-date, accurate, and complete source of real estate for-sale in the USA.
Estately updates this data as quickly as possible and shares as much information with our users as allowed by local rules. Estately can also email you updates when new homes come on the market that match your search, change price, or go under contract.
Checking…
•
Last updated Apr 14, 2025
•
MLS# 10051513 —
The Building
-
Year Built:2001
-
Year Built Effective:None
-
Building Area Total:1568.0
-
Building Area Source:Auditor
-
Architectural Style:Ranch
-
Roof:None
-
Stories Total:None
-
Direction Faces:None
-
Accessibility Features:None
-
Patio:true
-
Levels:One
-
Patio And Porch Features:Patio
Interior
-
Interior Features:Dishwasher, Electric Water Heater, Refrigerator
-
Furnished:None
-
Flooring:Laminate, Carpet
-
Fireplace:true
-
Fireplace Features:Wood Burning
-
Laundry Features:None
Room Dimensions
-
Living Area:3136.0
-
Living Area Units:None
Location
-
Latitude:40.735383
-
Longitude:-83.246696
The Property
-
Property Type:Residential
-
Property Attached:No
-
Lot Size Dimensions:None
-
Zoning Description:None
-
Zoning:None
-
Topography:None
-
Water Body Name:None
-
Other Structures:Shed(s)
-
Shed:true
Listing Agent
- Contact info:
- Agent phone:
- (740) 361-5315
- Office phone:
- (740) 389-6414
Taxes
-
Tax Annual Amount:2317.0
Beds
-
Bedrooms Total:3
-
Main Level Bedrooms:3
Baths
-
Total Baths:2.0
-
Total Baths:2
-
Full Baths:2
-
Partial Baths:None
-
Three Quarter Baths:None
-
Quarter Baths:None
The Listing
Heating & Cooling
-
Heating:Electric, Forced Air
-
Heating:true
-
Cooling:true
-
Cooling:Central Air
Utilities
-
Utilities:None
-
Sewer:Private Sewer
-
Water Source:Well
-
Well:true
Appliances
-
Appliances:None
Schools
-
Elementary School:None
-
Elementary School District:None
-
Middle Or Junior School:None
-
Middle Or Junior School District:None
-
High School:None
The Community
-
Subdivision Name:none
-
Senior Community:No
-
Pets Allowed:None
-
Pool Private:No
-
Spa Features:None
-
Lease Considered:None
Parking
-
Garage:true
-
Attached Garage:true
-
Parking Total:None
-
Parking Features:Garage Door Opener, Attached Garage
-
2 Car Garage:true
-
Attached Garage:true
Air Pollution Index
Provided by ClearlyEnergy
The air pollution index is calculated by county or urban area using the past three years data. The index ranks the county or urban area on a scale of 0 (best) - 100 (worst) across the United Sates.
Sale history
| Date | Event | Source | Price | % Change |
|---|---|---|---|---|
|
3/8/18
Mar 8, 2018
|
Sold | CBRMLS | $212,500 |
































