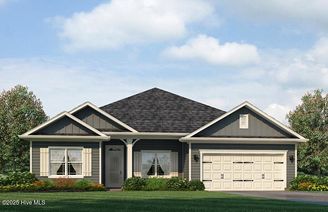7172 Windward Drive is no longer available, but here are some other homes you might like:
-
 24 photos
24 photos -
 56 photosHouse For Sale6321 Albatross Drive, New Bern, NC
56 photosHouse For Sale6321 Albatross Drive, New Bern, NC$375,000
- 4 beds
- 3 baths
- 3,299 sqft
- 15,246 sqft lot
-
 1 photo
1 photo -
 24 photos
24 photos -
 1 photo
1 photo -
![]() 1 photo
1 photo -
![]() 1 photoHouse For Sale1930 Caracara Drive, New Bern, NC
1 photoHouse For Sale1930 Caracara Drive, New Bern, NC$389,075
- 4 beds
- 2.5 baths
- 2,307 sqft
- 14,810 sqft lot
-
![]() 51 photos
51 photos -
![]() 47 photosCondo For Sale1410 Harbourside Drive Unit 1409-1410, Fairfield Harbour, NC
47 photosCondo For Sale1410 Harbourside Drive Unit 1409-1410, Fairfield Harbour, NC$165,000
- 2 beds
- 2.5 baths
- 1,270 sqft
-
![]() 2 photos
2 photos -
![]() 19 photos
19 photos -
![]() 2 photos
2 photos -
![]() 31 photosHouse For Sale5701 Barbary Coast Drive, New Bern, NC
31 photosHouse For Sale5701 Barbary Coast Drive, New Bern, NC$300,000
- 3 beds
- 2 baths
- 1,536 sqft
- 12,197 sqft lot
-
![]() 18 photos
18 photos -
![]() 7 photos
7 photos
- End of Results
-
No homes match your search. Try resetting your search criteria.
Reset search
Nearby Cities
- Bayboro Homes for Sale
- Brices Creek Homes for Sale
- Cherry Branch Homes for Sale
- Havelock Homes for Sale
- James City Homes for Sale
- Minnesott Beach Homes for Sale
- Neuse Forest Homes for Sale
- New Bern Homes for Sale
- River Bend Homes for Sale
- Trent Woods Homes for Sale
Nearby ZIP Codes
- 27806 Homes for Sale
- 28510 Homes for Sale
- 28515 Homes for Sale
- 28516 Homes for Sale
- 28523 Homes for Sale
- 28527 Homes for Sale
- 28529 Homes for Sale
- 28532 Homes for Sale
- 28555 Homes for Sale
- 28556 Homes for Sale
- 28560 Homes for Sale
- 28562 Homes for Sale
- 28570 Homes for Sale
- 28571 Homes for Sale
- 28573 Homes for Sale
- 28586 Homes for Sale










