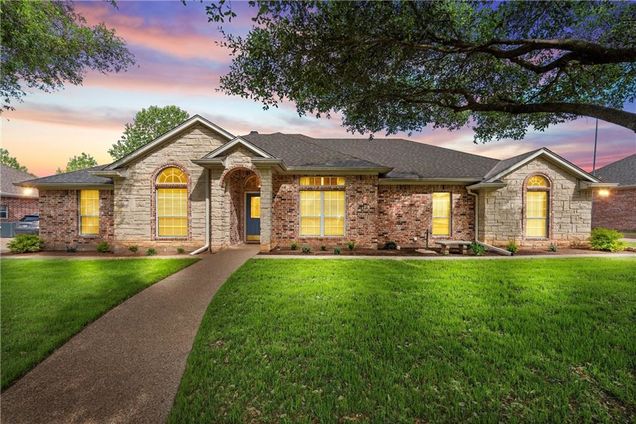717 Oakmont Drive
Hewitt, TX 76643
- 4 beds
- 3 baths
- 2,679 sqft
- 13,246 sqft lot
- $177 per sqft
- 2003 build
- – on site
More homes
Welcome to 717 Oakmont Drive! Located in the coveted Stoneridge subdivision in Hewitt and award-winning Midway ISD, this 4 bedroom 3 bathroom home has everything you could possibly want from a gorgeous in-ground pool, home theater and so much more! As you step inside you're greeted by the open concept living and dining areas with crown molding throughout and a beautiful stone fireplace. The kitchen has been completely updated with custom cabinets, quartzite countertops and all stainless-steel appliances. The chef in the family will enjoy the convenient layout, abundant workspace and storage, as well as a cozy breakfast area and bar seating to accommodate the whole crew. The isolated master suite has private patio access and includes dual vanities, a walk-in shower, bathtub and two walk-in closets. All three guest bedrooms have custom built-ins, large closets and high ceilings. Both guest bathrooms have been updated with quartz vanities, one having a tub/shower combo and the other with a walk-in shower. The movie or sports fan in the family will love the fully equipped media room complete with a projector, three screens for viewing, leather recliners, bar seating and so much more! (Media room was previously a garage.) If that weren't enough to keep you entertained, the backyard oasis will have you ready for fun and relaxation with the large covered patio and stunning in-ground pool. Soak up some sun while swimming or enjoy play time in the backyard, which includes a large storage building for all your equipment. Other features of this property include front and back yard irrigation systems, gutters, and a complete new HVAC system in 2020. Fridge, washer, dryer, and all furniture and appliances in the media room convey. This property is conveniently located just minutes from local schools, restaurants, shopping and is a short 10 minute drive to downtown Waco. Call today to schedule your private tour and see what all 717 Oakmont Drive has to offer!

Last checked:
As a licensed real estate brokerage, Estately has access to the same database professional Realtors use: the Multiple Listing Service (or MLS). That means we can display all the properties listed by other member brokerages of the local Association of Realtors—unless the seller has requested that the listing not be published or marketed online.
The MLS is widely considered to be the most authoritative, up-to-date, accurate, and complete source of real estate for-sale in the USA.
Estately updates this data as quickly as possible and shares as much information with our users as allowed by local rules. Estately can also email you updates when new homes come on the market that match your search, change price, or go under contract.
Checking…
•
Last updated Apr 14, 2025
•
MLS# 221510 —
The Building
-
Year Built:2003
-
Window Features:Window Coverings
-
Patio And Porch Features:Covered, Patio
-
Roof:Composition
-
Foundation Details:Slab
-
Construction Materials:Rock/Stone, Stone Veneer
Interior
-
Interior Features:Cable TV Available, Wired for Data, Built-in Features
-
Flooring:Carpet, Vinyl
-
Fireplaces Total:1
-
Fireplace Features:Wood Burning
Room Dimensions
-
Living Area:2679.00
Location
-
Directions:Use GPS
The Property
-
Property Type:Residential
-
Property Subtype:Single Family Residence
-
Property Attached:No
-
Parcel Number:319633
-
Lot Size:Less Than .5 Acre (not Zero)
-
Lot Size SqFt:13246.5960
-
Lot Size Acres:0.3041
-
Lot Size Area:0.3041
-
Lot Size Units:Acres
-
Fencing:Full, Wood
-
Exterior Features:Covered Patio/Porch, Rain Gutters
-
Other Structures:Shed(s)
-
Waterfront:No
Listing Agent
- Contact info:
- No listing contact info available
Taxes
-
Tax Lot:5
-
Tax Block:3
-
Tax Legal Description:STONERIDGE II LOT 5 BLOCK 3 ACRES .3041
Beds
-
Bedrooms Total:4
Baths
-
Total Baths:3
-
Full Baths:3
Heating & Cooling
-
Heating:Central, Electric
-
Cooling:Central Air, Electric
Utilities
-
Utilities:Sewer Available
Appliances
-
Appliances:Yes
-
Appliances:Ice Maker, Microwave, Refrigerator, Electric Water Heater
Schools
-
School District:Midway ISD
-
Elementary School:Spring Valley
-
Elementary School Name:Spring Valley
The Community
-
Subdivision Name:Stoneridge II
-
Pool:Yes
-
Pool Features:Outdoor Pool, Fenced, Water Feature, In Ground, Private
Parking
-
Open Parking:No
-
Parking Features:No Garage
Walk Score®
Provided by WalkScore® Inc.
Walk Score is the most well-known measure of walkability for any address. It is based on the distance to a variety of nearby services and pedestrian friendliness. Walk Scores range from 0 (Car-Dependent) to 100 (Walker’s Paradise).
Bike Score®
Provided by WalkScore® Inc.
Bike Score evaluates a location's bikeability. It is calculated by measuring bike infrastructure, hills, destinations and road connectivity, and the number of bike commuters. Bike Scores range from 0 (Somewhat Bikeable) to 100 (Biker’s Paradise).
Soundscore™
Provided by HowLoud
Soundscore is an overall score that accounts for traffic, airport activity, and local sources. A Soundscore rating is a number between 50 (very loud) and 100 (very quiet).
Air Pollution Index
Provided by ClearlyEnergy
The air pollution index is calculated by county or urban area using the past three years data. The index ranks the county or urban area on a scale of 0 (best) - 100 (worst) across the United Sates.


