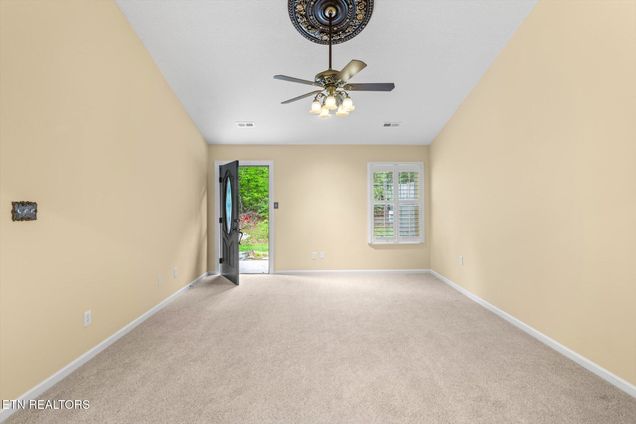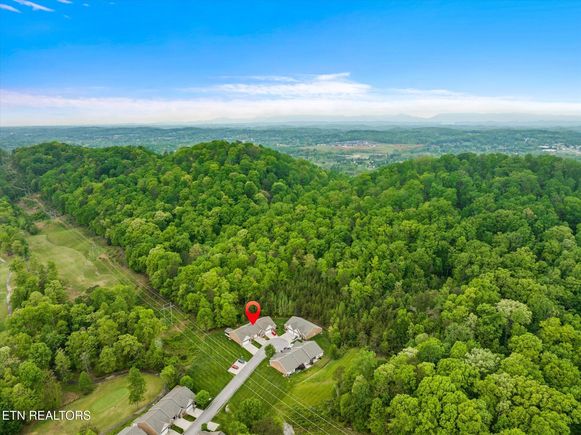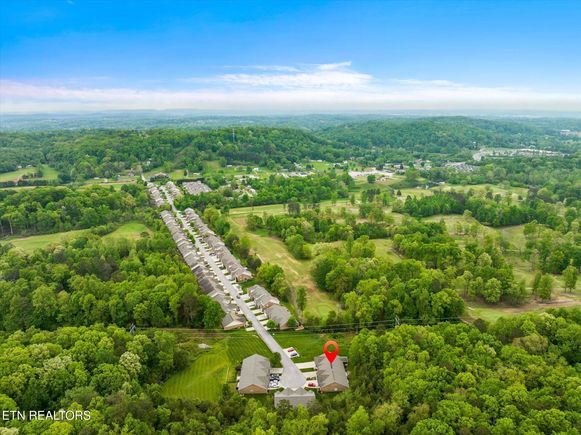7143 La Christa Way
Knoxville, TN 37921
- 2 beds
- 2 baths
- 1,118 sqft
- 435 sqft lot
- $272 per sqft
- 2006 build
- – on site
Updated and neat as a pin 2 BR/ 2Bth Ranch condo nestled in a culdesac with woods and golf course behind in the desirable Blakewood condos! This condo offers a perfect blend of comfort and modern updates that make living here a breeze. Step inside and discover a renovated space featuring beautiful LVP wood flooring in hall, kitchen, dining room and baths! Updated neutral carpet in all BRs. Plantation shutters through out! Fresh interior paint! 2 year young gas hvac and brand new gas water heater! A culinary paradise awaits in the 16x10 kitchen with updated LVP wood floors, large island with new sink & faucet plus breakfast bar! Tons of oak cabs plus a spacious pantry! All updated stainless appliances including whisper quiet dishwasher, smooth top range/oven, built in microwave and top line Frigidaire refrigerator! Dine at the breakfast bar or with guests in the 12x9 LVP floored dining area accented with wainscoting, chair rail and multiple recessed lights! Entertain guests or simply relax in the large 17x14 vaulted ceiling living room with updated neutral carpet, updated elegant ceiling fan and view of the woods behind or cook-out on the 11x11 patio surrounded by exquisite flower beds and tranquil forest behind. In the winter months you have views of the golf course! Massive main level vaulted ceiling master measuring 14x13 accented with a stylish ceiling fan plus adjoining 11x5 LVP wood floored bath with large vanity, Glass door walk-in shower and LVP floored 11x4 walk-in closet! Large front 11x10 Guest BR with large closet, ceiling fan and spacious LVP floored 8x5 guest bath nearby with hallway linen closet. Washer & Dryer remains! Low traffic location in the culdesac in the back of the neighborhood! Blakewood is conveniently located close to interstate, restaurants, shopping and more! Enjoy the wildlife (turkeys & deer) in this quiet section of Blakewood. Do not miss the opportunity to own this impeccable residence that promises a life of luxury, convenience, and endless enjoyment. Schedule your private tour today and make this dream home your reality! HOA $109 monthly fee covers trash, lawn & landscape, termite treatment, and insurance on the exterior-studs out. This is a true condo. Please see all condo info on the public document file in the mls.

Last checked:
As a licensed real estate brokerage, Estately has access to the same database professional Realtors use: the Multiple Listing Service (or MLS). That means we can display all the properties listed by other member brokerages of the local Association of Realtors—unless the seller has requested that the listing not be published or marketed online.
The MLS is widely considered to be the most authoritative, up-to-date, accurate, and complete source of real estate for-sale in the USA.
Estately updates this data as quickly as possible and shares as much information with our users as allowed by local rules. Estately can also email you updates when new homes come on the market that match your search, change price, or go under contract.
Checking…
•
Last updated Apr 23, 2025
•
MLS# 1298466 —
The Building
-
Year Built:2006
-
New Construction:No
-
Construction Materials:Vinyl Siding, Brick
-
Architectural Style:Traditional
-
Direction Faces:None
-
Roof:None
-
Stories:None
-
Stories Total:None
-
Basement:Slab
-
Basement:false
-
Exterior Features:Windows - Vinyl
-
Patio And Porch Features:Porch - Covered, Patio
-
Security Features:Smoke Detector
-
Accessibility Features:None
-
Building Area Total:1118.0
Interior
-
Interior Features:Walk-In Closet(s), Cathedral Ceiling(s), Kitchen Island, Pantry, Breakfast Bar, Eat-in Kitchen
-
Levels:None
-
Flooring:Other, Carpet, Vinyl
-
Fireplace:false
-
Fireplace Features:None
-
Laundry Features:None
Room Dimensions
-
Living Area:None
-
Living Area Units:None
-
Living Area Source:None
Financial & Terms
-
Possession:None
-
Lease Term:None
-
Tenant Pays:None
Location
-
Directions:Oak Ridge Hwy to north on Schaad Rd. Left on La Christa Way. Go to end of road and home on left in culdesac
The Property
-
Parcel Number:079GC00404Y
-
Property Type:Single Family
-
Property Subtype:Condominium
-
Lot Features:Cul-De-Sac, Level
-
Lot Size Area:0.01
-
Lot Size Acres:0.01
-
Lot Size SqFt:435.6
-
Lot Size Units:Acres
-
Lot Size Source:Tax Records
-
Zoning:None
-
Zoning Description:None
-
Current Use:None
-
Possible Use:None
-
Topography:None
-
Fencing:Fence - Privacy
-
Waterfront:No
-
Water Body Name:None
-
Road Frontage Type:None
-
Property Attached:true
Listing Agent
- Contact info:
- Office phone:
- (865) 694-8100
Taxes
-
Tax Annual Amount:625.1
Beds
-
Bedrooms Total:2
Baths
-
Total Baths:2.0
-
Total Baths:2
-
Three Quarter Baths:None
-
Full Baths:2
-
Partial Baths:None
-
Quarter Baths:None
The Listing
-
Virtual Tour URL Branded:None
Heating & Cooling
-
Heating:Central, Natural Gas
-
Heating:true
-
Cooling:Central Cooling
-
Cooling:true
Utilities
-
Electric:None
-
Sewer:Public Sewer
-
Water Source:Public
Appliances
-
Appliances:Dishwasher, Disposal, Dryer, Microwave, Range, Refrigerator, Self Cleaning Oven, Washer
-
Microwave:true
-
Dishwasher:true
-
Refrigerator:true
Schools
-
Elementary School:Karns Primary
-
Elementary School District:None
-
Middle Or Junior School:Karns
-
Middle Or Junior School District:None
-
High School:Karns
The Community
-
Subdivision Name:Blakewood
-
Park Name:None
-
Senior Community:No
-
Pool Private:No
-
Spa Features:None
-
View:Wooded
-
Pets Allowed:None
-
Association:true
-
Association Fee:109.0
-
Association Fee Includes:Other, Pest Contract, Building Exterior, Association Ins, All Amenities, Trash, Grounds Maintenance
-
Association Fee Frequency:Monthly
Parking
-
Attached Garage:true
-
Garage Spaces:1.0
-
Parking Features:Garage Door Opener, Attached, Main Level
-
Parking Total:None
Monthly cost estimate

Asking price
$304,900
| Expense | Monthly cost |
|---|---|
|
Mortgage
This calculator is intended for planning and education purposes only. It relies on assumptions and information provided by you regarding your goals, expectations and financial situation, and should not be used as your sole source of information. The output of the tool is not a loan offer or solicitation, nor is it financial or legal advice. |
$1,632
|
| Taxes | $52 |
| Insurance | $83 |
| HOA fees | $109 |
| Utilities | $98 See report |
| Total | $1,974/mo.* |
| *This is an estimate |
Walk Score®
Provided by WalkScore® Inc.
Walk Score is the most well-known measure of walkability for any address. It is based on the distance to a variety of nearby services and pedestrian friendliness. Walk Scores range from 0 (Car-Dependent) to 100 (Walker’s Paradise).
Bike Score®
Provided by WalkScore® Inc.
Bike Score evaluates a location's bikeability. It is calculated by measuring bike infrastructure, hills, destinations and road connectivity, and the number of bike commuters. Bike Scores range from 0 (Somewhat Bikeable) to 100 (Biker’s Paradise).
Soundscore™
Provided by HowLoud
Soundscore is an overall score that accounts for traffic, airport activity, and local sources. A Soundscore rating is a number between 50 (very loud) and 100 (very quiet).
Air Pollution Index
Provided by ClearlyEnergy
The air pollution index is calculated by county or urban area using the past three years data. The index ranks the county or urban area on a scale of 0 (best) - 100 (worst) across the United Sates.
Sale history
| Date | Event | Source | Price | % Change |
|---|---|---|---|---|
|
4/23/25
Apr 23, 2025
|
Listed / Active | KAARMLS | $304,900 |

































