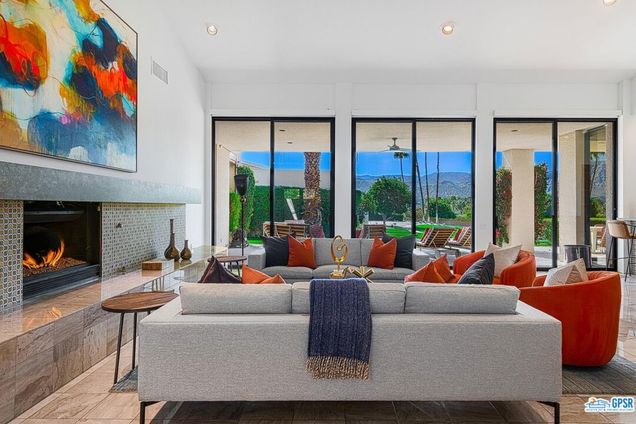71042 Los Altos Court
Rancho Mirage, CA 92270
- 3 beds
- 4 baths
- 3,750 sqft
- 8,712 sqft lot
- $305 per sqft
- 1984 build
- – on site
More homes
One of the most expansive South and West facing mountain views in Rancho Mirage. Located close to Mission Hills and Tamarisk Country Clubs. This intimate development of seven luxury homes offering resort-style living complete with a large pool and sunken championship tennis courts on over 4.5 acres all behind security gates. Entertain graciously beside the fireplace within the soaring ceilings of this dramatic architecture surrounded by substantial windows overlooking lawns leading to vast mountain views. Some original Steve Chase interior elements remain. Enjoy the views from the large, covered patio running the length of the home. 3 large master En suite bedrooms, a huge, vaulted ceiling great room, sunken bar, and perfect dining area. Large kitchen, separate laundry leading to the attached garage. Imagine your very own estate as each home is situated so no one can see in. All of this plus solar. 15 minutes to Palm Springs airport, and 20 minutes from the vibe and bustle of downtown Palm Springs. This truly is the perfect location.

Last checked:
As a licensed real estate brokerage, Estately has access to the same database professional Realtors use: the Multiple Listing Service (or MLS). That means we can display all the properties listed by other member brokerages of the local Association of Realtors—unless the seller has requested that the listing not be published or marketed online.
The MLS is widely considered to be the most authoritative, up-to-date, accurate, and complete source of real estate for-sale in the USA.
Estately updates this data as quickly as possible and shares as much information with our users as allowed by local rules. Estately can also email you updates when new homes come on the market that match your search, change price, or go under contract.
Checking…
•
Last updated Sep 8, 2023
•
MLS# 23237613 —
The Building
-
Year Built:1984
-
Year Built Source:Assessor
-
New Construction:No
-
Construction Materials:Stucco
-
Total Number Of Units:7
-
Architectural Style:See Remarks
-
Roof:Foam, Tile
-
Foundation:Slab
-
Stories Total:1
-
Entry Level:1
-
Patio And Porch Features:Concrete, Covered
-
Patio:1
-
Faces:North
Interior
-
Features:Cathedral Ceiling(s), Bar
-
Levels:One
-
Entry Location:Ground Level - no steps
-
Kitchen Features:Kitchen Open to Family Room
-
Eating Area:Dining Ell, In Living Room
-
Window Features:Drapes
-
Flooring:Carpet
-
Room Type:Entry, Great Room, Dressing Area, Formal Entry, Walk-In Closet
-
Living Area Source:Assessor
-
Fireplace:Yes
-
Fireplace:Gas, Gas Starter, Great Room
-
Laundry:Washer Included, Dryer Included, Individual Room
-
Laundry:1
Room Dimensions
-
Living Area:3750.00
Financial & Terms
-
Disclosures:CC And R's, Listing Broker Advantage
Location
-
Directions:Going west on Gerald Ford - turn left at light across from Mission Hills - the Road is Los Alamos - the development is on the left - dial in at the gate for entrance - home is on the right.
-
Latitude:33.78499800
-
Longitude:-116.42222400
The Property
-
Property Type:Residential
-
Subtype:Condominium
-
Lot Size Area:8712.0000
-
Lot Size Acres:0.2000
-
Lot Size SqFt:8712.00
-
Lot Size Source:Assessor
-
View:1
-
View:Mountain(s), Panoramic, Pool
-
Security Features:Gated Community
-
Land Lease:No
-
Lease Considered:No
Listing Agent
- Contact info:
- No listing contact info available
Beds
-
Total Bedrooms:3
Baths
-
Total Baths:4
-
Bathroom Features:Vanity area, Shower in Tub
-
Full & Three Quarter Baths:3
-
Full Baths:3
-
Half Baths:1
The Listing
-
Special Listing Conditions:Standard
-
Parcel Number:674371012
Heating & Cooling
-
Heating:1
-
Heating:Forced Air, Natural Gas
-
Cooling:Yes
-
Cooling:Central Air
Utilities
-
Sewer:Sewer Paid
Appliances
-
Appliances:Dishwasher, Disposal, Refrigerator, Range Hood
-
Included:Yes
The Community
-
Subdivision:Los Altos
-
Subdivision:Los Altos
-
Association Amenities:Controlled Access, Tennis Court(s)
-
Association:Yes
-
Association Fee:$1,450
-
Association Fee Frequency:Monthly
-
Pool:Heated, In Ground, Community
-
Senior Community:No
-
Spa:1
-
Private Pool:No
-
Spa Features:Community, Heated, In Ground
Parking
-
Parking:Yes
-
Parking:Garage - Two Door, Direct Garage Access
-
Parking Spaces:4.00
-
Garage Spaces:2.00
-
Uncovered Spaces:2.00
Walk Score®
Provided by WalkScore® Inc.
Walk Score is the most well-known measure of walkability for any address. It is based on the distance to a variety of nearby services and pedestrian friendliness. Walk Scores range from 0 (Car-Dependent) to 100 (Walker’s Paradise).
Soundscore™
Provided by HowLoud
Soundscore is an overall score that accounts for traffic, airport activity, and local sources. A Soundscore rating is a number between 50 (very loud) and 100 (very quiet).
Air Pollution Index
Provided by ClearlyEnergy
The air pollution index is calculated by county or urban area using the past three years data. The index ranks the county or urban area on a scale of 0 (best) - 100 (worst) across the United Sates.
Sale history
| Date | Event | Source | Price | % Change |
|---|---|---|---|---|
|
4/3/23
Apr 3, 2023
|
Sold | CRMLS_CA | $1,145,000 | |
|
3/24/23
Mar 24, 2023
|
Pending | CRMLS_CA | $1,145,000 | |
|
3/14/23
Mar 14, 2023
|
Sold Subject To Contingencies | CRMLS_CA | $1,145,000 |








































