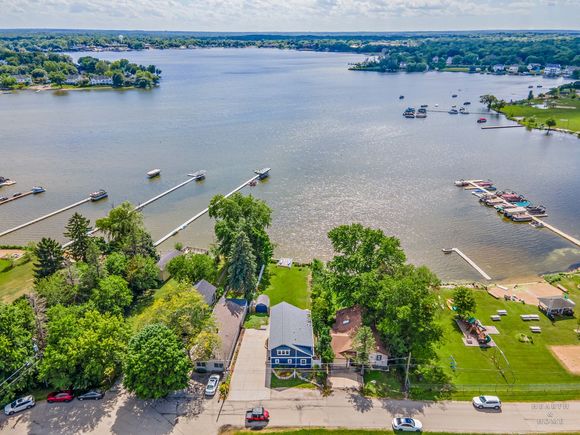707 Lake Shore Drive
Wauconda, IL 60084
- 4 beds
- 3 baths
- 2,200 sqft
- 10,019 sqft lot
- $311 per sqft
- 1960 build
- – on site
More homes
**Assumable Mortgage @2.8 interest*** **Discover the Charm of Lakefront Living at 707 Lake Shore Drive** Welcome to your dream home on Bangs Lake in Wauconda! This exquisite lakefront property at 707 Lake Shore Drive has been meticulously transformed with a complete renovation in 2022, blending modern luxury with serene natural beauty. **Key Features:** - **Spacious Living:** Enjoy 4 bedrooms and 3 bathrooms, perfect for family gatherings or entertaining guests. - **Breathtaking Views:** With nearly 50 feet of east-facing frontage, revel in stunning sunset views year-round right from your backyard. - **Exceptional Amenities:** The home boasts dual heating and cooling systems, a state-of-the-art water filtration system, a tankless water heater, and an exterior heated shower, ensuring comfort and convenience. **Gourmet Kitchen:** The custom kitchen is a culinary masterpiece, featuring gorgeous Calacatta countertops, ideal for both cooking and entertaining. Step outside onto the Trex decking for seamless indoor-outdoor living. **Primary Suite Retreat:** The main-level primary suite offers serene lake views and direct access to the deck through a private sliding glass door. Indulge in the luxurious custom glass shower with a steam feature, Toto toilet, and a beautifully backlit mirror for the perfect ambiance. **Future Expansion Potential:** Exciting possibilities await with permitted, architect-stamped plans for a stunning three-season room complete with a fireplace, two sun decks for additional entertaining, and a sunken hot tub. The extra-long tandem garage, featuring front and back doors, offers easy access for all your water toys, with potential for additional storage or an in-law suite. With meticulous attention to detail throughout, this home reflects the owner's dedication to creating beautiful, functional living spaces. Experience the elegance and tranquility of lakeside living firsthand-schedule your personal tour today! This property is truly a gem, showcasing the perfect blend of beauty and craftsmanship. Remember, "Beautiful design makes a beautiful life." - Tiffany & Co.


Last checked:
As a licensed real estate brokerage, Estately has access to the same database professional Realtors use: the Multiple Listing Service (or MLS). That means we can display all the properties listed by other member brokerages of the local Association of Realtors—unless the seller has requested that the listing not be published or marketed online.
The MLS is widely considered to be the most authoritative, up-to-date, accurate, and complete source of real estate for-sale in the USA.
Estately updates this data as quickly as possible and shares as much information with our users as allowed by local rules. Estately can also email you updates when new homes come on the market that match your search, change price, or go under contract.
Checking…
•
Last updated Mar 7, 2025
•
MLS# 12183182 —
The Building
-
Year Built:1960
-
Rebuilt:Yes
-
Rebuilt Year:2022
-
New Construction:false
-
Basement:None
-
Disability Access:No
-
Living Area Source:Estimated
Interior
-
Room Type:No additional rooms
-
Rooms Total:8
Room Dimensions
-
Living Area:2200
Location
-
Directions:From Route 176, turn North onto Lake Shore Blvd then merge left onto Lake Shore Dr. Listing on the West side of lake shore drive.
-
Location:5082
-
Location:5082
The Property
-
Parcel Number:09244220420000
-
Property Type:Residential
-
Location:A
-
Lot Size Dimensions:10018.8
-
Lot Size Acres:0.23
-
Zero Lot Line:No
-
Waterfront:true
-
Additional Parcels:false
Listing Agent
- Contact info:
- Agent phone:
- (815) 444-6790
- Office phone:
- (815) 444-6790
Taxes
-
Tax Year:2022
-
Tax Annual Amount:7240.58
Beds
-
Bedrooms Total:4
-
Bedrooms Possible:4
Baths
-
Baths:3
-
Full Baths:3
The Listing
-
Short Sale:Not Applicable
-
Special Listing Conditions:None
Heating & Cooling
-
Heating:Natural Gas
-
Cooling:Central Air, Space Pac
Utilities
-
Sewer:Public Sewer
-
Water Source:Public
Schools
-
Elementary School:Wauconda Elementary School
-
Elementary School District:118
-
Middle Or Junior School:Wauconda Middle School
-
Middle Or Junior School District:118
-
High School:Wauconda Comm High School
-
High School District:118
The Community
-
Association Fee Includes:None
-
Association Fee Frequency:Not Applicable
-
Master Assoc Fee Frequency:Not Required
Parking
-
Parking Total:6
-
Parking Onsite:Yes
-
Parking Ownership:Owned
Walk Score®
Provided by WalkScore® Inc.
Walk Score is the most well-known measure of walkability for any address. It is based on the distance to a variety of nearby services and pedestrian friendliness. Walk Scores range from 0 (Car-Dependent) to 100 (Walker’s Paradise).
Bike Score®
Provided by WalkScore® Inc.
Bike Score evaluates a location's bikeability. It is calculated by measuring bike infrastructure, hills, destinations and road connectivity, and the number of bike commuters. Bike Scores range from 0 (Somewhat Bikeable) to 100 (Biker’s Paradise).
Soundscore™
Provided by HowLoud
Soundscore is an overall score that accounts for traffic, airport activity, and local sources. A Soundscore rating is a number between 50 (very loud) and 100 (very quiet).
Air Pollution Index
Provided by ClearlyEnergy
The air pollution index is calculated by county or urban area using the past three years data. The index ranks the county or urban area on a scale of 0 (best) - 100 (worst) across the United Sates.
Sale history
| Date | Event | Source | Price | % Change |
|---|---|---|---|---|
|
1/10/25
Jan 10, 2025
|
Sold | MRED | $685,000 | -1.4% |
|
11/18/24
Nov 18, 2024
|
Sold Subject To Contingencies | MRED | $695,000 | |
|
11/9/24
Nov 9, 2024
|
Price Changed | MRED | $695,000 | -0.7% |












































