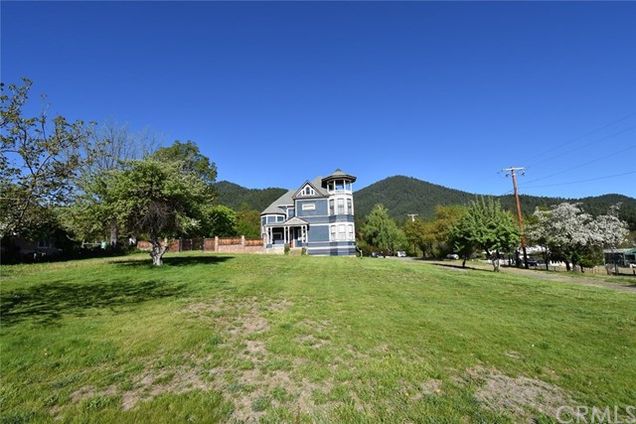707 Howell Avenue
Etna, CA 96027
- 5 beds
- 3 baths
- 3,423 sqft
- ~3/4 acre lot
- $85 per sqft
- 1860 build
- – on site
More homes
DON'T MISS THIS VERY large, custom & attractive Victorian home!! Originally built in 1860, this home & property has gone through some extensive remodeling & updating! Previous owners added the smaller bldg., garage & pool in the 1950's & current owner did extensive remodeling of the main house between 1998 & 2010. A list of those of all work is available upon request! The main part of the home consists of 5bdrs/2 baths, 9.5" wood baseboard molding, 9'3" ceiling height throughout, wood wainscoting in certain rooms, wood framed windows, total kitchen remodel which included adding dishwasher, garbage disposal, microwave & MUCH MORE!! Smaller addition includes Family room over garage with a recreation room/possible bedroom above that! Property cannot adequately be explained in this small space!! Lot is .70 acres & has inground pool, blt. in barbeque area, garden shed & is fully fenced in. In need of a bit more TLC but truly amazing!! CALL TODAY FOR MUCH MORE INFO!! NOTE: The accuracy of the information provided is deemed reliable but is not guaranteed, is subject to change and should be independently verified.

Last checked:
As a licensed real estate brokerage, Estately has access to the same database professional Realtors use: the Multiple Listing Service (or MLS). That means we can display all the properties listed by other member brokerages of the local Association of Realtors—unless the seller has requested that the listing not be published or marketed online.
The MLS is widely considered to be the most authoritative, up-to-date, accurate, and complete source of real estate for-sale in the USA.
Estately updates this data as quickly as possible and shares as much information with our users as allowed by local rules. Estately can also email you updates when new homes come on the market that match your search, change price, or go under contract.
Checking…
•
Last updated Apr 18, 2025
•
MLS# SN18113180 —
The Building
-
Year Built:1860
-
Year Built Source:Assessor
-
New Construction:No
-
Construction Materials:Wood Siding
-
Total Number Of Units:1
-
Architectural Style:Victorian
-
Roof:Composition
-
Foundation:Concrete Perimeter
-
Exterior Features:Awning, Barbecue Private
-
Stories Total:2
-
Patio And Porch Features:Patio, Porch - Front
-
Patio:1
-
Accessibility Features:None
-
Common Walls:No Common Walls
Interior
-
Features:2 Staircases, Ceiling Fan, Crown Moldings, Granite Counters, High Ceilings (9 Feet+), Storage Space, Wainscoting
-
Levels:Two
-
Kitchen Features:Granite Counters, Kitchen Island
-
Eating Area:Dining Room, In Kitchen
-
Door Features:French Doors
-
Window Features:Bay Window, Blinds, Drapes/Curtains, Wood Frame Windows
-
Flooring:Carpet, Tile, Vinyl, Wood
-
Room Type:Entry, Family Room, Kitchen, Laundry, Living Room, Main Floor Bedroom
-
Living Area Units:Square Feet
-
Fireplace:No
-
Fireplace:None
-
Laundry:Inside
-
Laundry:1
Room Dimensions
-
Living Area:3423.00
Location
-
Directions:Hwy. 3 to Etna, turn right on Howell Avenue & follow to sign. House on corner of Howell & College St.
The Property
-
Subtype:Single Family Residence
-
Property Condition:Repairs Cosmetic
-
Zoning:R-1-10
-
Lot Features:Back Yard, Corner Lot, Front Yard, Landscaped, Lawn, Up Slope from Street
-
Lot Size SqFt:30492.00
-
Lot Size Source:Assessor
-
View:1
-
View:Hills, Neighborhood
-
Fencing:Stone, Wood
-
Fence:Yes
-
Security Features:Carbon Monoxide Detector(s), Smoke Detector
-
Road Frontage:City Street
-
Road Surface Type:Paved
-
Additional Parcels:No
-
Other Structures:Shed(s)
-
Land Lease:No
-
Lease Considered:No
Listing Agent
- Contact info:
- No listing contact info available
Beds
-
Total Bedrooms:5
-
Main Level Bedrooms:2
Baths
-
Total Baths:3
-
Bathroom Features:Bathtub, Shower, Shower in Tub, Tile Counters
-
Full & Three Quarter Baths:3
-
Main Level Baths:1
-
Full Baths:3
The Listing
-
Special Listing Conditions:Standard
-
Parcel Number:056113010
Heating & Cooling
-
Heating:1
-
Heating:Forced Air, Propane
-
Cooling:Yes
-
Cooling:Central
Utilities
-
Utilities:Phone Available, Sewer Connected, Water Connected
-
Electric:Standard
-
Water Source:Public
Appliances
-
Appliances:Dishwasher, Double Oven, Electric Range, Garbage Disposal, Microwave
-
Included:Yes
Schools
-
High School District:Yreka Union
The Community
-
Features:Rural
-
Association:No
-
Pool:Private, In Ground
-
Senior Community:No
-
Private Pool:Yes
-
Spa Features:None
-
Assessments:Yes
-
Assessments:Unknown
Parking
-
Parking:Yes
-
Parking:Driveway - Unpaved, Garage - Front Entry, Garage - Two Door, On Site, RV Access/Parking
-
Parking Spaces:2.00
-
Attached Garage:Yes
-
Garage Spaces:2.00
Bike Score®
Provided by WalkScore® Inc.
Bike Score evaluates a location's bikeability. It is calculated by measuring bike infrastructure, hills, destinations and road connectivity, and the number of bike commuters. Bike Scores range from 0 (Somewhat Bikeable) to 100 (Biker’s Paradise).
Air Pollution Index
Provided by ClearlyEnergy
The air pollution index is calculated by county or urban area using the past three years data. The index ranks the county or urban area on a scale of 0 (best) - 100 (worst) across the United Sates.
Max Internet Speed
Provided by BroadbandNow®
View a full reportThis is the maximum advertised internet speed available for this home. Under 10 Mbps is in the slower range, and anything above 30 Mbps is considered fast. For heavier internet users, some plans allow for more than 100 Mbps.
Sale history
| Date | Event | Source | Price | % Change |
|---|---|---|---|---|
|
9/11/18
Sep 11, 2018
|
Sold | CRMLS_CA | $293,000 | -7.0% |
|
7/5/18
Jul 5, 2018
|
Pending | CRMLS_CA | $315,000 | |
|
5/15/18
May 15, 2018
|
Listed / Active | CRMLS_CA | $315,000 |

















































