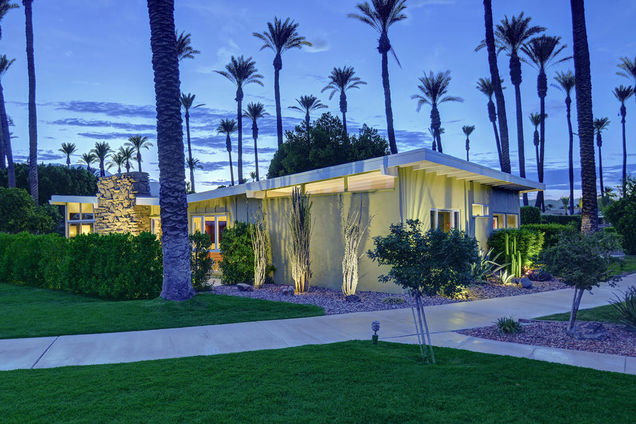70465 Los Pueblos Way
Rancho Mirage, CA 92270
- 3 beds
- 2 baths
- 1,933 sqft
- 10,890 sqft lot
- $646 per sqft
- 1958 build
- – on site
More homes
Welcome to Tamarisk Ranchos, an exclusive midcentury oasis w/only 16 homes. Built by Lou Halper + designed by Krisel, it combines a rich heritage w/sophisticated design. This historically designated community holds prestigious recognition + has been a part of the Modernism Tour many times. The neighborhood's historic architectural legacy exudes elegance + glamour, w/famous mid-century homes designed by the most prestigious architects of the 50s. This South facing 3BD/2BA home w/a butterfly roof has been painted inside/out, exuding a fresh + modern ambiance. It features a new foam roof + facia, along w/restored beams, ensuring structural integrity + timeless appeal. The kitchen has been refaced w/quartz counters + modernist-style cabinetry boasting sleek flush-mounted doors + minimalist handles. It includes new Bosch built-in appliances + a top-of-the-line variable speed high-efficiency smart HVAC system. New lighting throughout complements the open-beamed living room w/its floor-to-ceiling glass doors, seamlessly connecting to the private rear patio. The property includes a 2-car garage + uncovered parking. The Mills Act brings a substantial tax savings of 20% - 70%/year, enhancing demand for qualifying homes + resulting in well-maintained neighborhoods, a strong sense of community, + higher home values. This provides a chance to own architectural history in this sought-after community, embodying a bygone era's spirit while ensuring a timeless + cherished living experience.

Last checked:
As a licensed real estate brokerage, Estately has access to the same database professional Realtors use: the Multiple Listing Service (or MLS). That means we can display all the properties listed by other member brokerages of the local Association of Realtors—unless the seller has requested that the listing not be published or marketed online.
The MLS is widely considered to be the most authoritative, up-to-date, accurate, and complete source of real estate for-sale in the USA.
Estately updates this data as quickly as possible and shares as much information with our users as allowed by local rules. Estately can also email you updates when new homes come on the market that match your search, change price, or go under contract.
Checking…
•
Last updated Feb 14, 2025
•
MLS# 219098533PS —
The Building
-
Year Built:1958
-
Year Built Source:Assessor
-
New Construction:No
-
Foundation:Block
-
Stories Total:1
-
Patio And Porch Features:Concrete, Enclosed
-
Patio:1
Interior
-
Features:Beamed Ceilings
-
Levels:One
-
Kitchen Features:Remodeled Kitchen
-
Eating Area:Dining Room
-
Flooring:Carpet, Tile
-
Room Type:Entry, Great Room, All Bedrooms Down, Primary Suite, Main Floor Primary Bedroom, Main Floor Bedroom
-
Living Area Source:Appraiser
-
Fireplace:Yes
-
Fireplace:Gas, Living Room
-
Laundry:In Garage
-
Laundry:1
Room Dimensions
-
Living Area:1933.00
Financial & Terms
-
Disclosures:CC And R's, Property Report, Historical, Homeowners Association
Location
-
Directions:From Gerald Ford Drive turn onto Da Vall Dr. Then heading south bound turn left onto Sunny Ln.Head straight until turning right on Palm View Rd. and another immediate right onto Los Pueblos Way. Property will be on the left after turning. Cross Street: Palm View Road and Los Pueblos Way.
-
Latitude:33.78040500
-
Longitude:-116.43270200
The Property
-
Property Type:Residential
-
Subtype:Single Family Residence
-
Property Condition:Updated/Remodeled
-
Lot Features:Front Yard, Paved, Landscaped, Lawn, Sprinkler System
-
Lot Size Area:10890.0000
-
Lot Size Acres:0.2500
-
Lot Size SqFt:10890.00
-
Lot Size Source:Assessor
-
View:1
-
View:Mountain(s), Trees/Woods
-
Sprinklers:Yes
-
Exclusions:The MODERN SHELVING in the living room WON'T stay. Some furniture and furnishings are available OUTSIDE of escrow.
-
Land Lease:No
-
Lease Considered:No
Listing Agent
- Contact info:
- No listing contact info available
Beds
-
Total Bedrooms:3
Baths
-
Total Baths:2
-
Full & Three Quarter Baths:2
-
Three Quarter Baths:2
The Listing
-
Special Listing Conditions:Standard
-
Parcel Number:674095005
Heating & Cooling
-
Heating:1
-
Heating:Central, Forced Air, Fireplace(s), Natural Gas
-
Cooling:Yes
-
Cooling:Central Air
Utilities
-
Utilities:Cable Available
Appliances
-
Appliances:Gas Range, Refrigerator, Dishwasher, Range Hood
-
Included:Yes
Schools
-
Elementary:RANMIR
-
Elementary School:Rancho Mirage
-
Middle School:Nellie N. Coffman
-
Middle School:NENCO
-
High School:Rancho Mirage
-
High School:RANMIR
-
High School District:Desert Sands Unified
The Community
-
Subdivision:Tamarisk Rancho
-
Subdivision:Tamarisk Rancho
-
Inclusions:Range, fridge, dishwasher, and washer/dryer.
-
Association Amenities:Maintenance Grounds, Pet Rules, Trash
-
Association:Yes
-
Association Fee:$690
-
Association Fee Frequency:Monthly
-
Pool:In Ground, Community
-
Senior Community:No
-
Private Pool:Yes
-
Spa Features:Community, In Ground
-
Assessments:No
Parking
-
Parking:Yes
-
Parking:Guest, Driveway, Covered, Side by Side
-
Parking Spaces:3.00
-
Attached Garage:No
-
Garage Spaces:2.00
-
Uncovered Spaces:1.00
Walk Score®
Provided by WalkScore® Inc.
Walk Score is the most well-known measure of walkability for any address. It is based on the distance to a variety of nearby services and pedestrian friendliness. Walk Scores range from 0 (Car-Dependent) to 100 (Walker’s Paradise).
Soundscore™
Provided by HowLoud
Soundscore is an overall score that accounts for traffic, airport activity, and local sources. A Soundscore rating is a number between 50 (very loud) and 100 (very quiet).
Air Pollution Index
Provided by ClearlyEnergy
The air pollution index is calculated by county or urban area using the past three years data. The index ranks the county or urban area on a scale of 0 (best) - 100 (worst) across the United Sates.
Sale history
| Date | Event | Source | Price | % Change |
|---|---|---|---|---|
|
9/26/23
Sep 26, 2023
|
Sold | CRMLS_CA | $1,250,000 | 0.1% |
|
8/11/23
Aug 11, 2023
|
Listed / Active | CRMLS_CA | $1,249,000 | 15.1% (12.5% / YR) |
|
5/26/22
May 26, 2022
|
CRMLS_CA | $1,085,000 | -8.7% |








































































