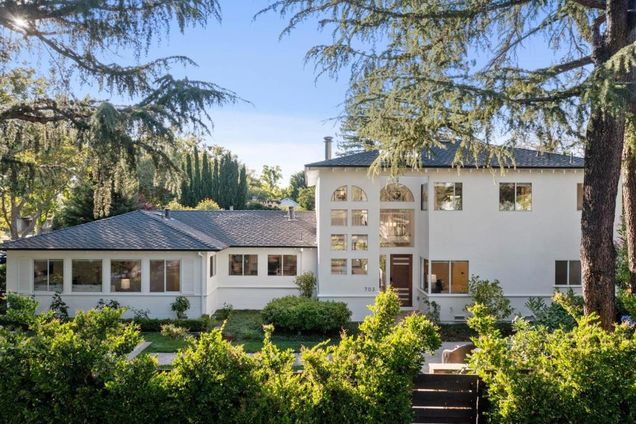703 N California Avenue
Palo Alto, CA 94303
- 6 beds
- 4 baths
- 2,773 sqft
- 7,483 sqft lot
- $1,435 per sqft
- 1951 build
- – on site
More homes
Spacious two-story home in desirable North Palo Alto. Soaring ceiling upon entry with abundance of natural lights, this 6-bed 4-bath home is tastefully updated with a chef-inspired kitchen and bath with designer finishes. Two en-suites and an office upstairs feature high ceilings. Gather around in dining room, chat in front of the fireplace, or kickback to relax in family room off kitchen. Separate laundry room with washer and dryer. Step into the lovely enclosed yard, the patio is perfect for entertaining and enjoy playtime in grassy areas. A/C, Hardwood floor / engineered wood flooring. Freshly painted inside and outside, updated light fixtures and door hardware. Award-winning Palo Alto Schools. Steps to school and Midtown shopping center, close to downtown, and Stanford University. Love to wake up to natural lights? This North Cali home is right for you!

Last checked:
As a licensed real estate brokerage, Estately has access to the same database professional Realtors use: the Multiple Listing Service (or MLS). That means we can display all the properties listed by other member brokerages of the local Association of Realtors—unless the seller has requested that the listing not be published or marketed online.
The MLS is widely considered to be the most authoritative, up-to-date, accurate, and complete source of real estate for-sale in the USA.
Estately updates this data as quickly as possible and shares as much information with our users as allowed by local rules. Estately can also email you updates when new homes come on the market that match your search, change price, or go under contract.
Checking…
•
Last updated Apr 20, 2025
•
MLS# ML81937096 —
The Building
-
Year Built:1951
-
Year Built Source:Assessor
-
New Construction:No
-
Roof:Composition
-
Stories Total:2
-
Common Walls:No Common Walls
Interior
-
Kitchen Features:Granite Counters
-
Eating Area:In Living Room
-
Room Type:Laundry
-
Living Area Source:Assessor
-
Fireplace:Yes
-
Fireplace:Wood Burning
Room Dimensions
-
Living Area:2773.00
Location
-
Directions:Cross Street: Middlefield
The Property
-
Property Type:Residential
-
Subtype:Single Family Residence
-
Zoning:R1
-
Lot Size Area:7483.0000
-
Lot Size Acres:0.1718
-
Lot Size SqFt:7483.00
-
Lot Size Source:Assessor
-
Fencing:Wood
-
Fence:Yes
Listing Agent
- Contact info:
- No listing contact info available
Beds
-
Total Bedrooms:6
Baths
-
Total Baths:4
-
Full & Three Quarter Baths:4
-
Full Baths:4
The Listing
-
Special Listing Conditions:Standard
-
Parcel Number:00359030
Heating & Cooling
-
Heating:1
-
Heating:Central
-
Cooling:Yes
-
Cooling:Central Air
Utilities
-
Sewer:Public Sewer
-
Water Source:Public
Appliances
-
Appliances:Dishwasher, Range Hood, Refrigerator
-
Included:Yes
Schools
-
High School District:Palo Alto Unified
The Community
-
Association:No
-
Assessments:No
Parking
-
Parking Spaces:2.00
-
Attached Garage:Yes
-
Garage Spaces:2.00
Soundscore™
Provided by HowLoud
Soundscore is an overall score that accounts for traffic, airport activity, and local sources. A Soundscore rating is a number between 50 (very loud) and 100 (very quiet).
Air Pollution Index
Provided by ClearlyEnergy
The air pollution index is calculated by county or urban area using the past three years data. The index ranks the county or urban area on a scale of 0 (best) - 100 (worst) across the United Sates.
Sale history
| Date | Event | Source | Price | % Change |
|---|---|---|---|---|
|
8/4/23
Aug 4, 2023
|
BRIDGE | $4,488,000 | ||
|
8/3/23
Aug 3, 2023
|
Listed / Active | CRMLS_CA | $4,488,000 | 31.5% (4.4% / YR) |
|
5/17/16
May 17, 2016
|
CRMLS_CA | $3,412,500 |













































































