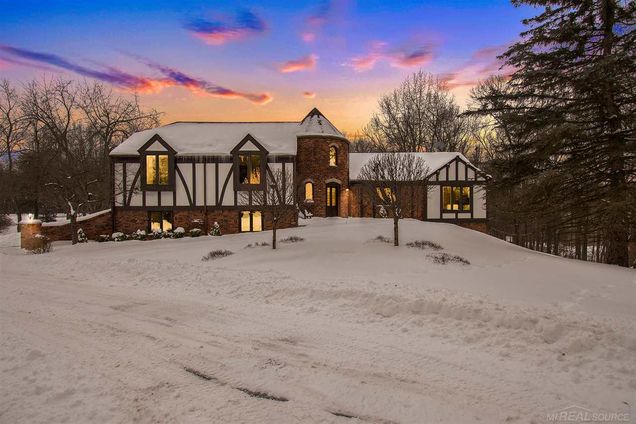7000 33 Mile
Romeo, MI 48065
- 4 beds
- 3 baths
- 3,476 sqft
- ~8 acre lot
- $143 per sqft
- 1975 build
- – on site
More homes
MULIPLE OFFERS HIGHEST AND BEST DUE BY FRIDAY, FEB 26th @ NOON. Country living at its finest! Gorgeous Tudor style home is not visible from road is nestled on 7.6 rolling wooded acres. Gorgeous detailing in turret entry leads into the Great room with exposed beams and wood burning stove. Updated white kitchen with granite and pantry, all appliances included. Home features 4 large bedrooms, 2-1/2 baths, formal dining, library and walkout basement with 2nd wood burning stove, workshop and recreation room that leads to a brick paver patio. Large 2-1/2 car attached garage and separate 24x36 pole barn for all of the toys. Freshly painted throughout, recessed lighting and hardwood floors throughout and lots of large Pella windows for you to enjoy the spectacular views. The Character and Charm of this home and property will tug at your heart! Hurry, won't last.

Last checked:
As a licensed real estate brokerage, Estately has access to the same database professional Realtors use: the Multiple Listing Service (or MLS). That means we can display all the properties listed by other member brokerages of the local Association of Realtors—unless the seller has requested that the listing not be published or marketed online.
The MLS is widely considered to be the most authoritative, up-to-date, accurate, and complete source of real estate for-sale in the USA.
Estately updates this data as quickly as possible and shares as much information with our users as allowed by local rules. Estately can also email you updates when new homes come on the market that match your search, change price, or go under contract.
Checking…
•
Last updated Apr 19, 2025
•
MLS# 58050034710 —
The Building
-
Year Built:1975
-
Construction Materials:Brick, WoodSiding
-
Architectural Style:Tudor
-
Levels:QuadLevel
-
Basement:Concrete
-
Basement:true
-
Foundation Details:Basement, Wood
-
Patio And Porch Features:Deck, Patio
-
Building Area Source:PublicRecords
-
Above Grade Finished Area:2476.0
-
Above Grade Finished Area Source:PublicRecords
-
Below Grade Total Area:1000
-
Below Grade Finished Area:1000.0
Interior
-
Flooring:CeramicTile, Hardwood
-
Fireplace:true
-
Fireplace Features:WoodBurning, WoodBurningStove
Room Dimensions
-
Living Area:3476.0
Location
-
Cross Street:South of 34 Mile / West of Van Dyke
The Property
-
Parcel Number:0133201002
-
Property Type:Residential
-
Property Subtype:SingleFamilyResidence
-
Lot Size Acres:7.65
-
Lot Size Dimensions:357x995
-
Zoning Description:Residential
-
Other Structures:PoleBarn
-
Road Frontage Type:CountyRoad, Gravel
Listing Agent
- Contact info:
- Agent phone:
- (586) 997-9900
- Office phone:
- (586) 997-9900
Taxes
-
Tax Legal Description:T5N,R12E SEC 33 BEG AT N 1/4 POST SEC 33; TH N89*54'E 315.65 FT ALG N SEC LINE; TH S01*59'W 992.53 FT; TH S89*52'45"W 356.33 FT; TH N04*19'26"E 995.0 FT ALG N & S 1/4 LINE TO PT OF BEG. 7.652 A
-
Tax Annual Amount:3963.0
Beds
-
Total Bedrooms:4
Baths
-
Total Baths:3
-
Full Baths:2
-
Half Baths:1
Heating & Cooling
-
Heating:ForcedAir, Propane
-
Heating:true
-
Cooling:CeilingFans, CentralAir
-
Cooling:true
Utilities
-
Sewer:SepticTank
-
Water Source:Well
Appliances
-
Appliances:Dishwasher, Dryer, Microwave, Oven, Range, Washer
Schools
-
High School District:Romeo
The Community
-
Subdivision Name:N/A
-
Pool Features:None
-
Waterfront:false
-
Association:false
Parking
-
Garage:true
-
Garage Spaces:2.5
-
Attached Garage:true
-
Parking Features:TwoandHalfCarGarage, Attached, GarageDoorOpener, SideEntrance
IDX provided courtesy of Realcomp II Ltd., via Estately and MiRealSource, © 2025 Realcomp II Ltd. Shareholders

Estately Inc. is a Michigan licensed brokerage #6505374810, managed by Michigan licensed REALTOR® broker Darren Yearsley #6505374810.
IDX information is provided exclusively for consumers personal, non-commercial use and may not be used for any purpose other than to identify prospective properties consumers may be interested in purchasing.
IDX provided courtesy of Realcomp II Ltd. via Estately Inc. and REALCOMP. ©2025 Realcomp II Ltd. Shareholders.
Air Pollution Index
Provided by ClearlyEnergy
The air pollution index is calculated by county or urban area using the past three years data. The index ranks the county or urban area on a scale of 0 (best) - 100 (worst) across the United Sates.
Sale history
| Date | Event | Source | Price | % Change |
|---|---|---|---|---|
|
3/23/21
Mar 23, 2021
|
Sold | REALCOMP | $500,000 |


