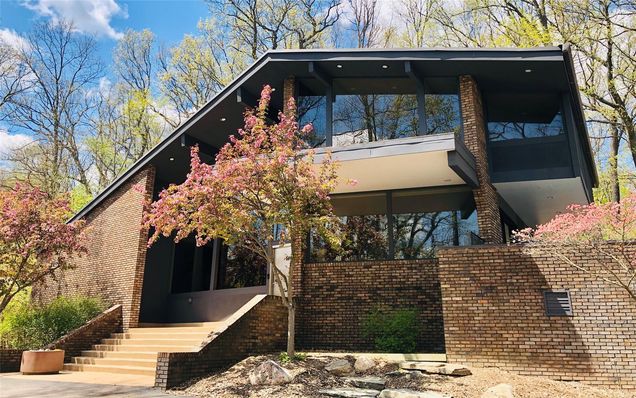700 Spring Valley Road
AnnArbor, MI 48105
- 4 beds
- 3 baths
- 4,773 sqft
- ~3 acre lot
- $251 per sqft
- 1969 build
- – on site
More homes
Beautifully restored home is an outstanding blend of mid-century modern design w/ all the post-modern amenities of today! Home sits atop a hill on a 3 acre corner lot in the secluded Village of Barton Hills. Floor-to-ceiling windows are found throughout the entire home. Amazing chef's kitchen has large quartz countertop island, 8 burner gas range w/ 2 ovens, a wine refrigerator & new lighting. Master bedroom has Custom California Closets, an oversized his/her master shower w/ heated floor & free-standing volcanic stone soaking tub. Home was perfectly positioned to fill your mornings w/ sunshine in the kitchen & end your days in the giant lower level watching the sunset through a wall of windows. Lower level also features a large original built-in sofa, new lush wool carpeting & a resurfaced pool table to match the home's iconic mid-century design. Home-recording studio can easily be transformed into a theater, gym or office. Nature trails & custom natural playscape adorn the 3 acres.

Last checked:
As a licensed real estate brokerage, Estately has access to the same database professional Realtors use: the Multiple Listing Service (or MLS). That means we can display all the properties listed by other member brokerages of the local Association of Realtors—unless the seller has requested that the listing not be published or marketed online.
The MLS is widely considered to be the most authoritative, up-to-date, accurate, and complete source of real estate for-sale in the USA.
Estately updates this data as quickly as possible and shares as much information with our users as allowed by local rules. Estately can also email you updates when new homes come on the market that match your search, change price, or go under contract.
Checking…
•
Last updated Apr 13, 2025
•
MLS# 219035949 —
The Building
-
Year Built:1969
-
Year Remodeled:2014
-
Construction Materials:Block, Brick, Other
-
Architectural Style:Contemporary
-
Roof:Other
-
Levels:OneandOneHalf
-
Basement:Finished, WalkOutAccess
-
Basement:true
-
Foundation Details:Basement, Block
-
Exterior Features:ChimneyCaps, ENERGYSTARQualifiedSkylights, GroundsMaintenance, Lighting, TennisCourts
-
Window Features:ENERGYSTARQualifiedWindows
-
Security Features:CarbonMonoxideDetectors, SecurityPatrol
-
Patio And Porch Features:Deck, Patio, Porch
-
Above Grade Finished Area:3273.0
-
Below Grade Total Area:1760
-
Below Grade Finished Area:1500.0
Interior
-
Interior Features:ENERGYSTARQualifiedDoors, ENERGYSTARQualifiedExhaustFans, ENERGYSTARQualifiedLightFixtures, HighSpeedInternet, ProgrammableThermostat, WetBar
-
Flooring:Carpet, CeramicTile, Wood
-
Fireplace:true
-
Fireplace Features:FamilyRoom, WoodBurning
Room Dimensions
-
Living Area:4773.0
-
Living Area Units:SquareFeet
-
Living Area Source:PublicRecords
Location
-
Directions:Whitmore Lake Rd to Barton North Dr to Spring Valley Rd
-
Cross Street:N of W Huron River Drive/W of Whitmore Lake Rd
The Property
-
Parcel Number:IB0907480010
-
Property Type:Residential
-
Property Subtype:SingleFamilyResidence
-
Lot Features:IrregularLot, Wooded
-
Lot Size Acres:3.01
-
Lot Size Area:3.01
-
Lot Size Dimensions:578x211x456x240
-
Lot Size Units:Acres
-
Waterfront Features:WaterAccessRights
-
Water Body Name:Barton Pond
-
Road Frontage Feet:578
-
Road Frontage Type:Paved, PrivateRoad
Listing Agent
- Contact info:
- Agent phone:
- (800) 417-0117
- Office phone:
- (800) 417-0117
Taxes
-
Tax Legal Description:*OLD SID - IB 09-540-093-00 BHV 2-93 LOT 14, BLOCK 7 SUPERVISOR'S PLAT OF BARTON HILLS.
-
Tax Annual Amount:18008.0
Beds
-
Total Bedrooms:4
Baths
-
Total Baths:3
-
Full Baths:3
The Listing
-
Home Warranty:false
Heating & Cooling
-
Heating:ENERGYSTARQualifiedEquipment, ENERGYSTARQualifiedFurnaceEquipment, ForcedAir, HotWater, NaturalGas, Radiant
-
Heating:true
-
Cooling:CeilingFans, CentralAir
-
Cooling:true
Utilities
-
Utilities:CableAvailable
-
Sewer:SepticTank
-
Water Source:Community
Appliances
-
Appliances:BarFridge, Disposal, Dryer, ENERGYSTARQualifiedDishwasher, ENERGYSTARQualifiedFreezer, ENERGYSTARQualifiedRefrigerator, Humidifier, Refrigerator, Range, Washer, WaterSoftenerRented
Schools
-
High School District:AnnArbor
The Community
-
Subdivision Name:SUPRVR'S PLAT BARTON HILLS
-
Community Features:Clubhouse, TennisCourts
-
Pool Features:None
-
Waterfront:false
-
Pets Allowed:Yes
-
Association:true
-
Association Fee:200.0
-
Association Fee Frequency:Annually
Parking
-
Garage:true
-
Garage Spaces:3.0
-
Garage Dimensions:22x35
-
Attached Garage:true
-
Parking Features:ThreeCarGarage, Attached, Basement, DirectAccess, ElectricityinGarage, GarageDoorOpener
IDX provided courtesy of Realcomp II Ltd., via Estately and Realcomp II Ltd, © 2025 Realcomp II Ltd. Shareholders

Estately Inc. is a Michigan licensed brokerage #6505374810, managed by Michigan licensed REALTOR® broker Darren Yearsley #6505374810.
IDX information is provided exclusively for consumers personal, non-commercial use and may not be used for any purpose other than to identify prospective properties consumers may be interested in purchasing.
IDX provided courtesy of Realcomp II Ltd. via Estately Inc. and REALCOMP. ©2025 Realcomp II Ltd. Shareholders.
Soundscore™
Provided by HowLoud
Soundscore is an overall score that accounts for traffic, airport activity, and local sources. A Soundscore rating is a number between 50 (very loud) and 100 (very quiet).
Air Pollution Index
Provided by ClearlyEnergy
The air pollution index is calculated by county or urban area using the past three years data. The index ranks the county or urban area on a scale of 0 (best) - 100 (worst) across the United Sates.
Sale history
| Date | Event | Source | Price | % Change |
|---|---|---|---|---|
|
7/29/19
Jul 29, 2019
|
Sold | REALCOMP | $1,199,000 |


