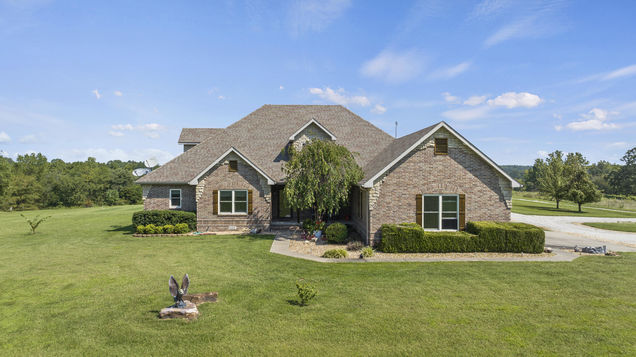7 Lakewood Trail
Elkland, MO 65644
- 4 beds
- 4 baths
- 3,930 sqft
- ~10 acre lot
- $173 per sqft
- 2008 build
- – on site
More homes
Step right into a slice of luxury country life! Picture this: a stunning custom-built brick beauty nestled on 10 acres, complete with a serene stocked bass pond, 4 spacious bedrooms, brand-new windows, and even your own pear and apple trees. Plus, there's a fenced-off area just waiting for a few moo-tiful cows or horses to call it home. Spend your days on the porch spotting deer or catching a tune from the hummingbirds. Whip up breakfast in the spacious kitchen or throw a festive feast in the formal dining room. And let's not forget the upstairs suite for your VIP guests or the 30'x42' shop with all the bells and whistles for your outdoor adventures. This haven offers tranquility, nature's symphony, and starlit skies. Why choose between land and space when you can have it all just 20 minutes away from Springfield or Buffalo?

Last checked:
As a licensed real estate brokerage, Estately has access to the same database professional Realtors use: the Multiple Listing Service (or MLS). That means we can display all the properties listed by other member brokerages of the local Association of Realtors—unless the seller has requested that the listing not be published or marketed online.
The MLS is widely considered to be the most authoritative, up-to-date, accurate, and complete source of real estate for-sale in the USA.
Estately updates this data as quickly as possible and shares as much information with our users as allowed by local rules. Estately can also email you updates when new homes come on the market that match your search, change price, or go under contract.
Checking…
•
Last updated Jan 30, 2025
•
MLS# 60276506 —
The Building
-
Year Built:2008
-
Architectural Style:One and Half Story, Ranch
-
Construction Materials:Cultured Stone, Brick
-
Roof:Dimensional Shingles
-
Stories:1
-
Foundation Details:Permanent, Crawl Space, Vapor Barrier
-
Basement:false
-
Exterior Features:Rain Gutters, Cable Access
-
Window Features:Tilt-In Windows, Storm Window(s), Double Pane Windows, Blinds, Window Coverings
-
Patio And Porch Features:Patio, Front Porch, Covered
-
Accessibility Features:Accessible Bedroom, Accessible Washer/Dryer, Accessible Electrical and Environmental Controls, Accessible Doors, Accessible Common Area, Accessible Closets, Accessible Central Living Area
-
Above Grade Finished Area:3930
-
Building Area Total:3930
Interior
-
Interior Features:Carbon Monoxide Detector(s), High Ceilings, Smoke Detector(s), Internet - Cable, Laminate Counters, Vaulted Ceiling(s), W/D Hookup, Walk-In Closet(s), Walk-in Shower, Jetted Tub
-
Flooring:Hardwood, Tile
-
Fireplace:true
-
Fireplace Features:Living Room, Blower Fan
-
Laundry Features:Main Floor
Room Dimensions
-
Living Area:3930
Location
-
Directions:From Springfield, go North on US-65.Turn right onto State Road O.Turn left onto Olive Rd.Turn right onto Glenrock.Turn left onto Lakewood.Property is on the north side of Lakewood Trail.
-
Latitude:37.466669
-
Longitude:-93.093524
The Property
-
Parcel Number:15-7.0-26-000-000-006.030
-
Property Type:Residential
-
Property Subtype:Single Family Residence
-
Lot Features:Acreage, Secluded, Horses Allowed, Trees, Pasture, Mature Trees, Level, Pond(s), Landscaping
-
Lot Size Acres:10
-
View:Panoramic
-
Waterfront View:None
-
Fencing:Partial, Barbed Wire, Chain Link
-
Road Frontage Type:Private Road, County Road, Easement
-
Road Surface Type:Gravel
Listing Agent
- Contact info:
- Agent phone:
- (417) 316-2091
- Office phone:
- (417) 732-4900
Taxes
-
Tax Year:2023
-
Tax Annual Amount:2955.15
-
Tax Legal Description:BEG SE COR W 30 ACRES SW NE, THENCE N 445.57', E 876.80', S ALONG RD TO GLENROCK RD, WESTERLY WITH RD TO POB
Beds
-
Total Bedrooms:4
Baths
-
Total Baths:4
-
Full Baths:3
-
Half Baths:1
The Listing
-
Flood Insurance:Not Required
Heating & Cooling
-
Heating:Central, Fireplace(s)
-
Cooling:Central Air, Ceiling Fan(s)
Utilities
-
Sewer:Private Sewer, Septic Tank
-
Water Source:Private Well, Freeze Proof Hydrant
Appliances
-
Appliances:Electric Cooktop, Propane Water Heater, Convection Oven, Wall Oven - Electric, Free-Standing Electric Oven, Exhaust Fan, Water Softener Owned, Disposal, Dishwasher
Schools
-
Elementary School:Fair Grove
-
Middle Or Junior School:Fair Grove
-
High School:Fair Grove
The Community
-
Subdivision Name:N/A
-
Docks Slips:No
Parking
-
Garage:true
-
Garage Spaces:5
-
Carport Spaces:3
-
Parking Features:RV Access/Parking, Private, Oversized, Gravel, Garage Faces Side, Garage Door Opener, Additional Parking
Walk Score®
Provided by WalkScore® Inc.
Walk Score is the most well-known measure of walkability for any address. It is based on the distance to a variety of nearby services and pedestrian friendliness. Walk Scores range from 0 (Car-Dependent) to 100 (Walker’s Paradise).
Bike Score®
Provided by WalkScore® Inc.
Bike Score evaluates a location's bikeability. It is calculated by measuring bike infrastructure, hills, destinations and road connectivity, and the number of bike commuters. Bike Scores range from 0 (Somewhat Bikeable) to 100 (Biker’s Paradise).
Air Pollution Index
Provided by ClearlyEnergy
The air pollution index is calculated by county or urban area using the past three years data. The index ranks the county or urban area on a scale of 0 (best) - 100 (worst) across the United Sates.
Sale history
| Date | Event | Source | Price | % Change |
|---|---|---|---|---|
|
1/30/25
Jan 30, 2025
|
Sold | SOMO | $679,900 | |
|
12/9/24
Dec 9, 2024
|
Pending | SOMO | $679,900 | |
|
10/31/24
Oct 31, 2024
|
Listed / Active | SOMO | $679,900 |





































































