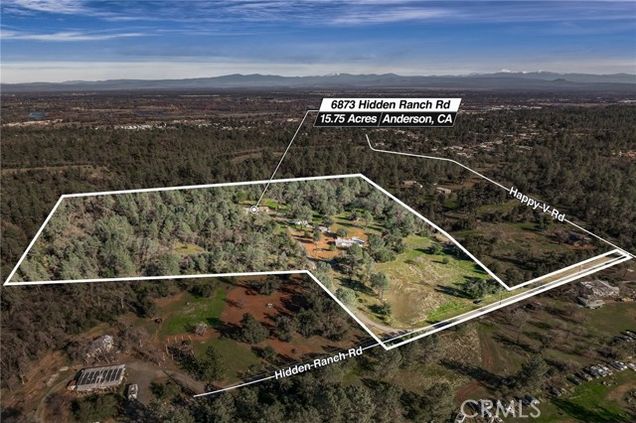6873 Hidden Ranch Road
Anderson, CA 96007
- 5 beds
- 3 baths
- 2,000 sqft
- ~16 acre lot
- $125 per sqft
- 1974 build
- – on site
Please do not drive onto the property without an appointment. Escape to your very own private sanctuary on 16 sprawling acres in Anderson, CA. The 3 bedroom 2 bath and 2 bedroom 1 bath homes are surrounded by natural beauty and endless potential. From the moment you arrive, you'll be captivated by the expansive grounds, mature trees, and sun-drenched clearings that beckon outdoor adventures. Located just minutes from the heart of Anderson, this property puts you close to the best of Northern California living. Spend your days fishing or kayaking on the nearby Sacramento River. Explore Anderson River Park for its lush trails, lively summer events, and scenic picnic spots. Shopping and dining are just a short drive away at the Shasta Outlets, and you're never far from the area's rich history and outdoor adventures. This community is perfect for those who crave a slower pace without sacrificing convenience.Don't just dream about this life make it yours! Opportunities like this don't come around often. Schedule your tour today and experience the peace, space, and potential of this extraordinary property. Whether you're seeking a family retreat, a hobby farm, or a place to let your imagination soar, this home is ready to make your vision a reality. Your dream lifestyle awaits.

Last checked:
As a licensed real estate brokerage, Estately has access to the same database professional Realtors use: the Multiple Listing Service (or MLS). That means we can display all the properties listed by other member brokerages of the local Association of Realtors—unless the seller has requested that the listing not be published or marketed online.
The MLS is widely considered to be the most authoritative, up-to-date, accurate, and complete source of real estate for-sale in the USA.
Estately updates this data as quickly as possible and shares as much information with our users as allowed by local rules. Estately can also email you updates when new homes come on the market that match your search, change price, or go under contract.
Checking…
•
Last updated Apr 11, 2025
•
MLS# CRSN25016220 —
The Building
-
Year Built:1974
-
Building Area Units:Square Feet
-
Construction Materials:Aluminum Siding
-
Foundation Details:Other
-
Stories:1
-
Levels:One Story
-
Accessibility Features:Other
-
Other Equipment:Other
-
Building Area Total:2000
-
Building Area Source:Other
Interior
-
Kitchen Features:Electric Range/Cooktop, Trash Compactor, Other
-
Flooring:Laminate
-
Fireplace:true
-
Fireplace Features:Dining Room
Room Dimensions
-
Living Area:2000
-
Living Area Units:Square Feet
Location
-
Directions:Take Exit 667 for Deschutes Road toward Factory Ou
The Property
-
Property Type:Residential
-
Property Subtype:Manufactured Home
-
Exterior Features:Other
-
Parcel Number:207250013000
-
Zoning:R-R-
-
Lot Features:Secluded
-
Lot Size Area:16
-
Lot Size Acres:16
-
Lot Size SqFt:696960
-
Lot Size Units:Acres
-
View:Trees/Woods
-
View:true
Listing Agent
- Contact info:
- No listing contact info available
Taxes
-
Tax Tract:123.02
Beds
-
Bedrooms Total:5
Baths
-
Total Baths:3
-
Full Baths:3
The Listing
-
Listing Terms:Cash
Heating & Cooling
-
Heating:Electric
-
Heating:true
-
Cooling:None
-
Cooling:false
Utilities
-
Utilities:Cable Available
-
Sewer:Public Sewer
-
Water Source:Public
Appliances
-
Appliances:Electric Range
-
Laundry Features:Laundry Room
The Community
-
Association:false
-
# of Units In Community:2
-
Pool Private:false
-
Pool Features:None
Parking
-
Garage:false
-
Attached Garage:false
-
Garage Spaces:1
-
Carport:false
-
Parking Total:2
-
Parking Features:Detached
-
Covered Spaces:1
Monthly cost estimate

Asking price
$250,000
| Expense | Monthly cost |
|---|---|
|
Mortgage
This calculator is intended for planning and education purposes only. It relies on assumptions and information provided by you regarding your goals, expectations and financial situation, and should not be used as your sole source of information. The output of the tool is not a loan offer or solicitation, nor is it financial or legal advice. |
$1,338
|
| Taxes | N/A |
| Insurance | $68 |
| Utilities | $240 See report |
| Total | $1,646/mo.* |
| *This is an estimate |
Walk Score®
Provided by WalkScore® Inc.
Walk Score is the most well-known measure of walkability for any address. It is based on the distance to a variety of nearby services and pedestrian friendliness. Walk Scores range from 0 (Car-Dependent) to 100 (Walker’s Paradise).
Bike Score®
Provided by WalkScore® Inc.
Bike Score evaluates a location's bikeability. It is calculated by measuring bike infrastructure, hills, destinations and road connectivity, and the number of bike commuters. Bike Scores range from 0 (Somewhat Bikeable) to 100 (Biker’s Paradise).
Air Pollution Index
Provided by ClearlyEnergy
The air pollution index is calculated by county or urban area using the past three years data. The index ranks the county or urban area on a scale of 0 (best) - 100 (worst) across the United Sates.
Sale history
| Date | Event | Source | Price | % Change |
|---|---|---|---|---|
|
1/23/25
Jan 23, 2025
|
Listed / Active | BRIDGE | $250,000 |





















