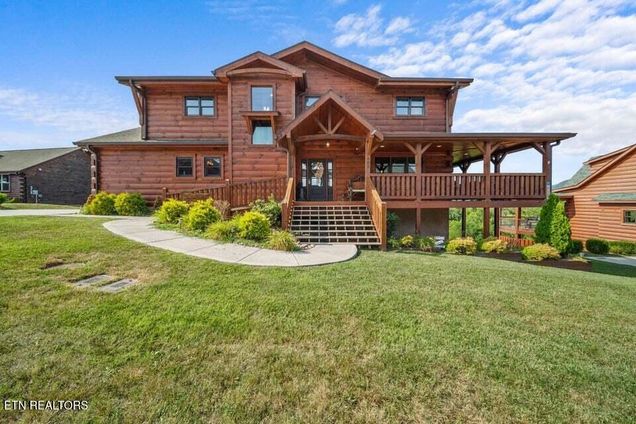685 Stockton Drive
Sevierville, TN 37876
- 4 beds
- 5 baths
- 3,999 sqft
- 435 sqft lot
- $475 per sqft
- 2020 build
- – on site
Luxury finishes throughout this magnificent 4 bed 5.5 bath cabin in convenient location! No expense spared here in this well appointed vacation rental sitting on 2 spacious lots. Incredible wide range views of Leconte and so many more! Handsome tongue and groove throughout, luxury vinyl plank flooring, custom kitchen cabinetry, upgraded granite. As soon as you walk through the front door the floor to ceiling windows greet you with expansive views of the Smoky Mountains.. A view like this is hard to beat especially when you can see it from every room and all decks! Each bedroom suite has its own separate HVAC system for maximum comfort and efficiency for low utility bills. There are several custom hand crafted wood pieces installed including bar top in the game room and a bathroom vanity. No expense was spared here, a lot of love and hard work was put into this cabin and it truly shows. Enjoy outdoor fire pit, hot tub, and tons of parking on expansive concrete driveway. Grand View Resort has its own outdoor pool area to enjoy along with the ziplines!

Last checked:
As a licensed real estate brokerage, Estately has access to the same database professional Realtors use: the Multiple Listing Service (or MLS). That means we can display all the properties listed by other member brokerages of the local Association of Realtors—unless the seller has requested that the listing not be published or marketed online.
The MLS is widely considered to be the most authoritative, up-to-date, accurate, and complete source of real estate for-sale in the USA.
Estately updates this data as quickly as possible and shares as much information with our users as allowed by local rules. Estately can also email you updates when new homes come on the market that match your search, change price, or go under contract.
Checking…
•
Last updated Apr 17, 2025
•
MLS# 1297689 —
The Building
-
Year Built:2020
-
New Construction:No
-
Construction Materials:Log
-
Architectural Style:Cabin
-
Direction Faces:None
-
Roof:None
-
Stories:None
-
Stories Total:None
-
Basement:Finished
-
Basement:true
-
Patio And Porch Features:Deck
-
Security Features:Smoke Detector
-
Accessibility Features:None
-
Building Area Total:3999.0
Interior
-
Interior Features:Cathedral Ceiling(s)
-
Levels:None
-
Flooring:Vinyl, Tile
-
Fireplace:true
-
Fireplaces Total:3
-
Fireplace Features:Electric, Gas Log
-
Laundry Features:None
Room Dimensions
-
Living Area:None
-
Living Area Units:None
-
Living Area Source:None
Financial & Terms
-
Listing Terms:Cash, Conventional
-
Possession:None
-
Lease Term:None
-
Tenant Pays:None
Location
-
Directions:Head north toward E Main St, Turn left onto E Main St, Turn left onto Hardin Ln, Turn right onto Matthews Hollow Rd, Turn left onto Stockton Drive, go thru the 4 way and wind all the way to the back property on the left.
The Property
-
Parcel Number:060 134.00
-
Property Type:Single Family
-
Property Subtype:Single Family Residence
-
Lot Features:Wooded
-
Lot Size Area:0.01
-
Lot Size Acres:0.01
-
Lot Size SqFt:435.6
-
Lot Size Units:Acres
-
Lot Size Source:Tax Records
-
Zoning:None
-
Zoning Description:None
-
Current Use:None
-
Possible Use:None
-
Topography:None
-
Waterfront:No
-
Water Body Name:None
-
Road Frontage Type:None
-
Property Attached:false
Listing Agent
- Contact info:
- Office phone:
- (865) 429-2121
Taxes
-
Tax Annual Amount:1863.26
Beds
-
Bedrooms Total:4
Baths
-
Total Baths:5.0
-
Total Baths:5
-
Three Quarter Baths:None
-
Full Baths:5
-
Partial Baths:None
-
Quarter Baths:None
The Listing
-
Virtual Tour URL Branded:None
Heating & Cooling
-
Heating:Central, Electric
-
Heating:true
-
Cooling:Central Cooling
-
Cooling:true
Utilities
-
Electric:None
-
Sewer:Other
-
Water Source:Other
Appliances
-
Appliances:Dishwasher, Dryer, Microwave, Washer
-
Microwave:true
-
Dishwasher:true
Schools
-
Elementary School District:None
-
Middle Or Junior School District:None
The Community
-
Subdivision Name:Grand View Resort
-
Park Name:None
-
Senior Community:No
-
Pool Private:No
-
Spa Features:None
-
View:Mountain View
-
Pets Allowed:None
-
Association:true
-
Association Fee:100.0
-
Association Fee Frequency:Monthly
Parking
-
Attached Garage:false
-
Parking Features:None
-
Parking Total:None
Monthly cost estimate

Asking price
$1,900,000
| Expense | Monthly cost |
|---|---|
|
Mortgage
This calculator is intended for planning and education purposes only. It relies on assumptions and information provided by you regarding your goals, expectations and financial situation, and should not be used as your sole source of information. The output of the tool is not a loan offer or solicitation, nor is it financial or legal advice. |
$10,173
|
| Taxes | $155 |
| Insurance | $522 |
| HOA fees | $100 |
| Utilities | $186 See report |
| Total | $11,136/mo.* |
| *This is an estimate |
Walk Score®
Provided by WalkScore® Inc.
Walk Score is the most well-known measure of walkability for any address. It is based on the distance to a variety of nearby services and pedestrian friendliness. Walk Scores range from 0 (Car-Dependent) to 100 (Walker’s Paradise).
Air Pollution Index
Provided by ClearlyEnergy
The air pollution index is calculated by county or urban area using the past three years data. The index ranks the county or urban area on a scale of 0 (best) - 100 (worst) across the United Sates.
Sale history
| Date | Event | Source | Price | % Change |
|---|---|---|---|---|
|
4/17/25
Apr 17, 2025
|
Listed / Active | KAARMLS | $1,900,000 | |
|
7/22/24
Jul 22, 2024
|
Listed / Active | KAARMLS | ||
|
3/11/24
Mar 11, 2024
|
Listed / Active | KAARMLS |



























































