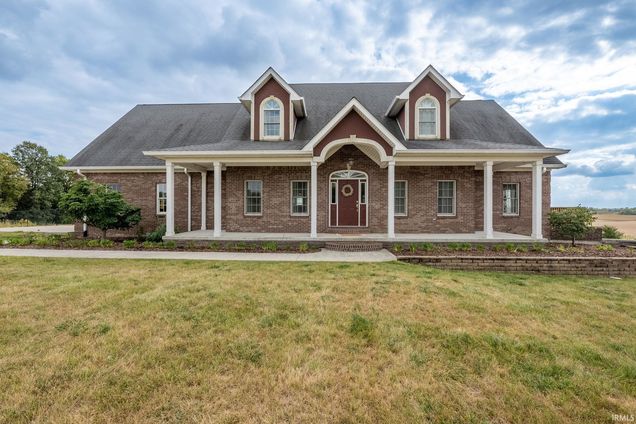6733 W 900 N
New Richmond, IN 47994
- 5 beds
- 3 baths
- 7 sqft
- ~3 acre lot
- $78,571 per sqft
- – on site
More homes
Welcome to this exquisite contemporary farmhouse with custom luxury features, where modern elegance meets rustic charm. Relax and unwind in this gorgeous home that boasts soaring vaulted ceilings in the main great room, open floor plan and window seating. Fabulous kitchen with quartz counter tops , stainless steel appliances, farm sink, white cabinetry and pantry. 1st level main bedroom features a newly remodeled standup shower and dual sink vanities. The recently finished full basement is a true entertainer's dream, boasting a stylish bar for adults and a dedicated kids indoor play area for endless family fun. The back porch is complete with a built-in grill area, perfect for hosting bbq's and outdoor gatherings. Come experience the epitome of modern farmhouse living on this picturesque 3 acre lot with fabulous country views. Schedule your showing today!

Last checked:
As a licensed real estate brokerage, Estately has access to the same database professional Realtors use: the Multiple Listing Service (or MLS). That means we can display all the properties listed by other member brokerages of the local Association of Realtors—unless the seller has requested that the listing not be published or marketed online.
The MLS is widely considered to be the most authoritative, up-to-date, accurate, and complete source of real estate for-sale in the USA.
Estately updates this data as quickly as possible and shares as much information with our users as allowed by local rules. Estately can also email you updates when new homes come on the market that match your search, change price, or go under contract.
Checking…
•
Last updated Apr 17, 2025
•
MLS# 202335785 —
The Building
-
Year Built:2013
-
New Construction:No
-
Architecural Style:Traditional
-
Style:One and Half Story
-
Exterior:Brick
-
Amenities:1st Bdrm En Suite, Bar, Built-In Bookcase, Ceiling-9+, Ceiling Fan(s), Ceilings-Vaulted, Closet(s) Walk-in, Countertops-Solid Surf, Deck Covered, Disposal, Garage Door Opener, Porch Covered, Twin Sink Vanity, Utility Sink, Wet Bar, Stand Up Shower, Tub/Shower Combination, Main Level Bedroom Suite, Formal Dining Room, Great Room, Custom Cabinetry
-
Basement:Yes
-
Basement/Foundation:Walk-Out Basement
-
Total SqFt:4790
-
Total Finished SqFt:4646
-
Above Grade Finished SqFt:3031
-
Below Grade Finished SqFt:1615
-
Total Below Grade SqFt:1759
-
Below Grade Unfinished SqFt:144
Interior
-
Kitchen Level:Main
-
Dining Room Level:Main
-
Living/Great Room Level:Main
-
Family Room Level:Main
-
Laundry Level:Upper
-
Den Level:Upper
-
Recreation Room Level:Basement
-
Flooring:Hardwood Floors, Carpet, Ceramic Tile
-
Fireplace:None
-
Fireplace:No
Room Dimensions
-
Kitchen Length:24
-
Kitchen Width:12
-
Dining Rm Length:12
-
Dining Room Width:12
-
Living/Great Room Width:15
-
Living/Great Room Length:22
-
Family Room Length:16
-
Family Room Width:12
-
Recreation Room Width:18
-
Den Length:12
-
Den Width:12
-
1st Bedroom Length:21
-
1st Bedroom Width:13
-
2nd Bedroom Length:12
-
2nd Bedroom Width:12
-
Recreation Room Length:28
-
3rd Bedroom Width:12
-
3rd Bedroom Length:12
-
4th Bedroom Length:13
-
4th Bedroom Width:14
-
5th Bedroom Length:20
-
5th Bedroom Width:20
-
Laundry Room Length:10
-
Laundry Room Width:7
Location
-
Directions to Property:From In 28 W, Left on 375, R on 800 S, L on 400 W, R on 1050 N, L on 500 W, R on 900 N
-
Latitude:40.170744
-
Longitude:-87.030451
The Property
-
Parcel# ID:03-19-20-000-700.201-100
-
Property Subtype:Site-Built Home
-
Location:Rural
-
Lot Dimensions:427x308
-
Lot Description:Irregular, Rolling, 3-5.9999
-
Approx Lot Size SqFt:131551
-
Approx Lot Size Acres:3.02
-
Fence:Partial
-
Driveway:Stone
-
Waterfront:No
-
Water Features:None
Listing Agent
- Contact info:
- No listing contact info available
Taxes
-
Annual Taxes:3657
Beds
-
Total # Bedrooms:5
-
1st Bedroom Level:Main
-
2nd Bedroom Level:Upper
-
3rd Bedroom Level:Upper
-
4th Bdrm Level:Upper
-
5th Bdrm Level:Upper
Baths
-
Total Baths:4
-
Total Half Baths:1
-
Total Full Baths:3
-
# of Full Baths Main:1
-
# Half Baths Main:1
-
# of Full Baths Upper:1
The Listing
Heating & Cooling
-
Heating Fuel:Propane Tank Rented
-
Cooling:Central Air
Utilities
-
Water Utility:Well
-
Well Type:Private
-
Sewer:Septic
Schools
-
Elementary:Pleasant Hill
-
Middle School:Northridge
-
High School:North Montgomery
-
School District:North Montgomery Community School Corp.
The Community
-
Subdivision:None
-
Pool:No
-
Association Dues Frequency:Not Applicable
Parking
-
Garage:Yes
-
Garage Type:Attached
-
Garage Length:27
-
Garage SqFt:837
-
Garage Width:31
-
Garage/# of Cars:2
-
Off Street Parking:No
Sale history
| Date | Event | Source | Price | % Change |
|---|---|---|---|---|
|
11/29/23
Nov 29, 2023
|
Sold | IRMLS | $550,000 |




































