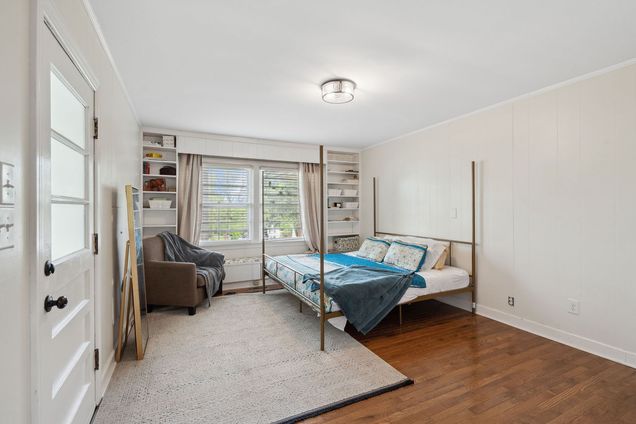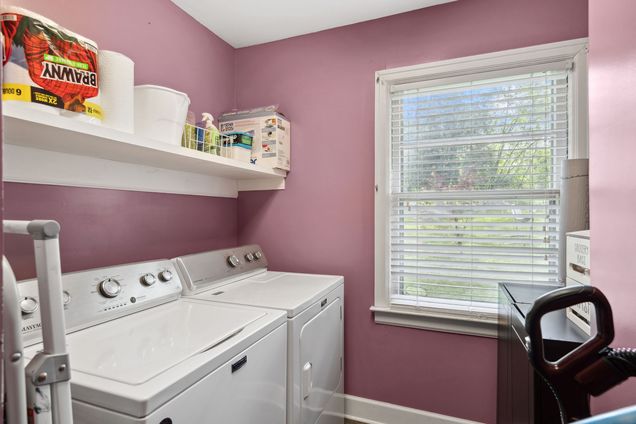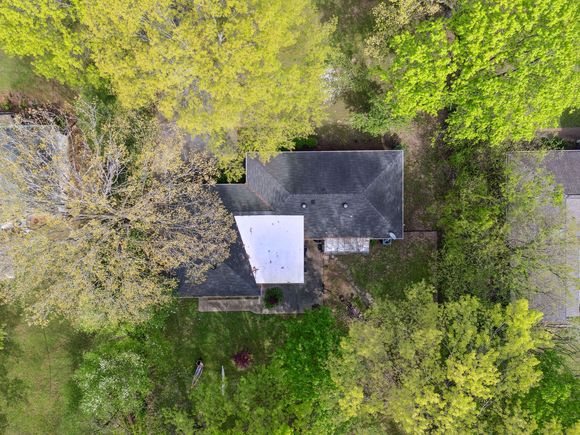6607 Wilhugh Pl
Nashville, TN 37209
- 4 beds
- 3 baths
- 1,793 sqft
- $460 per sqft
- 1954 build
- – on site
Welcome Home to West Nashville Charm! Located in the highly sought-after West Nashville Community of Hillview Heights, 6607 Wilhugh Place—an all-brick 1950s rancher is brimming with character and potential. Located on a quiet sand homey street, and set on a spacious 0.75-acre lot, this 4-bedroom, 3-bathroom home blends timeless charm with thoughtful updates. Inside, original hardwood floors and oversized picture windows fill the home with warmth and natural light. The updated kitchen features granite countertops, chair rail detailing, and ample space to cook and entertain. The primary suite includes built-ins and a fully renovated en-suite bath for a private retreat. Step outside to enjoy a peaceful, fully fenced backyard complete with a greenhouse, tool room, and storage shed—perfect for gardeners or weekend projects. The unfinished basement already includes a full bath and is fully heated and cooled with an additional bedroom included, offering nearly 700 sq ft of potential living space—ideal for a bonus room, office, or rental suite, workshops, whatever you'd like! You’re just mere minutes from popular dining, shopping, and entertainment, not to mention the proximity to Target, Costco, Trader Joes, and much more! Plus it's only a swift 12 minute drive to Downtown Nashville and everything our city has to offer. With its generous lot size, vintage charm, and development potential, given that immediate neighbors are selling new homes for multi millions, this home offers incredible value for homeowners, investors, and visionaries alike. Don’t miss your chance to own a slice of Music City charm—schedule your showing today!

Last checked:
As a licensed real estate brokerage, Estately has access to the same database professional Realtors use: the Multiple Listing Service (or MLS). That means we can display all the properties listed by other member brokerages of the local Association of Realtors—unless the seller has requested that the listing not be published or marketed online.
The MLS is widely considered to be the most authoritative, up-to-date, accurate, and complete source of real estate for-sale in the USA.
Estately updates this data as quickly as possible and shares as much information with our users as allowed by local rules. Estately can also email you updates when new homes come on the market that match your search, change price, or go under contract.
Checking…
•
Last updated Apr 23, 2025
•
MLS# 2821299 —
The Building
-
Year Built:1954
-
Year Built Details:EXIST
-
New Construction:false
-
Construction Materials:Brick
-
Architectural Style:Ranch
-
Roof:Shingle
-
Stories:1
-
Levels:One
-
Basement:Unfinished
-
Exterior Features:Storage Building
-
Building Area Units:Square Feet
-
Building Area Total:1793
-
Building Area Source:Assessor
-
Above Grade Finished Area:1793
-
Above Grade Finished Area Units:Square Feet
-
Above Grade Finished Area Source:Assessor
-
Below Grade Finished Area Source:Assessor
-
Below Grade Finished Area Units:Square Feet
Interior
-
Interior Features:Ceiling Fan(s), Extra Closets, Smart Thermostat, Walk-In Closet(s)
-
Flooring:Wood, Tile
-
Fireplace:false
Room Dimensions
-
Living Area:1793
-
Living Area Units:Square Feet
-
Living Area Source:Assessor
Location
-
Directions:Take exit 201A from I-40 E Continue on US-70 E/Charlotte Pike. Drive to Wilhugh Pl Property is on the right
-
Latitude:36.1366688
-
Longitude:-86.88015958
The Property
-
Parcel Number:10208008400
-
Property Type:Residential
-
Property Subtype:Single Family Residence
-
Lot Size Acres:0.75
-
Lot Size Dimensions:115 X 267
-
Lot Size Area:0.75
-
Lot Size Units:Acres
-
Lot Size Source:Assessor
-
View:false
-
Property Attached:false
Listing Agent
- Contact info:
- Agent phone:
- (615) 968-9539
- Office phone:
- (615) 359-3397
Taxes
-
Tax Annual Amount:4193
Beds
-
Bedrooms Total:4
-
Main Level Bedrooms:4
Baths
-
Total Baths:3
-
Full Baths:3
The Listing
-
Virtual Tour URL Unbranded:
-
Special Listing Conditions:Standard
Heating & Cooling
-
Heating:Central
-
Heating:true
-
Cooling:Central Air
-
Cooling:true
Utilities
-
Utilities:Water Available
-
Sewer:Public Sewer
-
Water Source:Public
Appliances
-
Appliances:Electric Oven, Electric Range, Dishwasher, Disposal, Dryer, Freezer, Refrigerator, Stainless Steel Appliance(s), Washer
Schools
-
Elementary School:Gower Elementary
-
Middle Or Junior School:H. G. Hill Middle
-
High School:James Lawson High School
The Community
-
Subdivision Name:Horton Heights
-
Senior Community:false
-
Waterfront:false
-
Pool Private:false
-
Association:false
Parking
-
Parking Total:1
-
Parking Features:Attached, Asphalt, Driveway, Paved
-
Garage:false
-
Attached Garage:false
-
Covered Spaces:1
-
Carport:true
-
Carport Spaces:1
Monthly cost estimate

Asking price
$825,000
| Expense | Monthly cost |
|---|---|
|
Mortgage
This calculator is intended for planning and education purposes only. It relies on assumptions and information provided by you regarding your goals, expectations and financial situation, and should not be used as your sole source of information. The output of the tool is not a loan offer or solicitation, nor is it financial or legal advice. |
$4,417
|
| Taxes | $349 |
| Insurance | $226 |
| Utilities | $198 See report |
| Total | $5,190/mo.* |
| *This is an estimate |
Walk Score®
Provided by WalkScore® Inc.
Walk Score is the most well-known measure of walkability for any address. It is based on the distance to a variety of nearby services and pedestrian friendliness. Walk Scores range from 0 (Car-Dependent) to 100 (Walker’s Paradise).
Bike Score®
Provided by WalkScore® Inc.
Bike Score evaluates a location's bikeability. It is calculated by measuring bike infrastructure, hills, destinations and road connectivity, and the number of bike commuters. Bike Scores range from 0 (Somewhat Bikeable) to 100 (Biker’s Paradise).
Transit Score®
Provided by WalkScore® Inc.
Transit Score measures a location's access to public transit. It is based on nearby transit routes frequency, type of route (bus, rail, etc.), and distance to the nearest stop on the route. Transit Scores range from 0 (Minimal Transit) to 100 (Rider’s Paradise).
Soundscore™
Provided by HowLoud
Soundscore is an overall score that accounts for traffic, airport activity, and local sources. A Soundscore rating is a number between 50 (very loud) and 100 (very quiet).
Air Pollution Index
Provided by ClearlyEnergy
The air pollution index is calculated by county or urban area using the past three years data. The index ranks the county or urban area on a scale of 0 (best) - 100 (worst) across the United Sates.
Sale history
| Date | Event | Source | Price | % Change |
|---|---|---|---|---|
|
4/22/25
Apr 22, 2025
|
Coming Soon | REALTRACS | $825,000 | 33.1% (13.4% / YR) |
|
11/1/22
Nov 1, 2022
|
REALTRACS | $620,000 | -8.1% | |
|
10/11/22
Oct 11, 2022
|
REALTRACS | $675,000 |








































