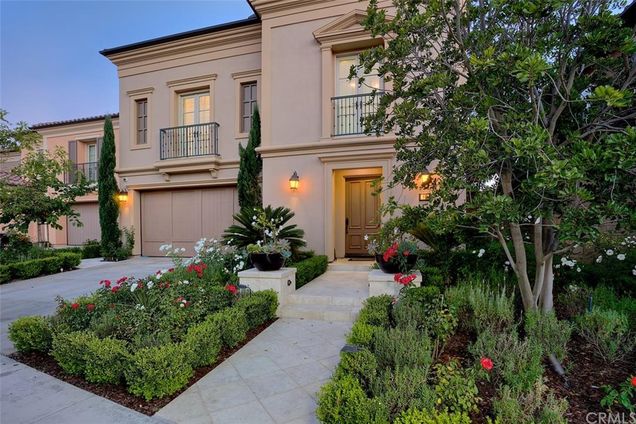66 Domani
Irvine, CA 92618
- 5 beds
- 5 baths
- 3,129 sqft
- 6,026 sqft lot
- $687 per sqft
- 2013 build
- – on site
More homes
Set apart by its locale on an oversized parcel with hillside views at the edge of preserved land, this premier lot is an unprecedented opportunity. Nestled behind the gates of Laguna Altura, this coveted Toscana Plan 3 residence blends state-of-the-art space design with casually chic interiors to shape a transitional floor plan. Offering five bedrooms- including the master plus three on the second level- the home’s hub of activity is an ideal space- with an all-in-one chef’s kitchen and family room flanked by formal dining room on one side and main level bedroom with bath on the other, both lined with sliding glass doors for seamless flow to the backyard. There, you will discover one of the only homes in the neighborhood where residents can retreat to their own pool and spa, enhanced by canopied sitting area, built-in fire pit and lounge, and barbecue with bar seating. Every inch has been upgraded in these modernized interiors with stylish custom finishes including planks of French Oak hardwood, elaborate crown moldings, and fireplace to name a few.

Last checked:
As a licensed real estate brokerage, Estately has access to the same database professional Realtors use: the Multiple Listing Service (or MLS). That means we can display all the properties listed by other member brokerages of the local Association of Realtors—unless the seller has requested that the listing not be published or marketed online.
The MLS is widely considered to be the most authoritative, up-to-date, accurate, and complete source of real estate for-sale in the USA.
Estately updates this data as quickly as possible and shares as much information with our users as allowed by local rules. Estately can also email you updates when new homes come on the market that match your search, change price, or go under contract.
Checking…
•
Last updated Feb 28, 2025
•
MLS# NP15187587 —
The Building
-
Year Built:2013
-
Year Built Source:Seller
-
Total Number Of Units:1
-
Builder Model:Toscana
-
Exterior Features:Barbecue Private
-
Patio And Porch Features:Covered
-
Patio:1
-
Common Walls:No Common Walls
Interior
-
Features:Built-in Features, Balcony, Crown Molding, High Ceilings, Open Floorplan, Recessed Lighting
-
Levels:Two
-
Kitchen Features:Kitchen Island, Kitchen Open to Family Room
-
Eating Area:Breakfast Counter / Bar, Dining Room
-
Door Features:Sliding Doors
-
Window Features:Plantation Shutters
-
Flooring:Tile, Wood
-
Room Type:Entry, Family Room, Great Room, Main Floor Bedroom, Primary Suite, Walk-In Pantry, Walk-In Closet
-
Living Area Source:Appraiser
-
Fireplace:Yes
-
Fireplace:Family Room, Outside
-
Laundry:Individual Room
-
Laundry:1
Room Dimensions
-
Living Area:3129.00
Financial & Terms
-
Disclosures:CC And R's, Homeowners Association
Location
-
Latitude:33.63907200
-
Longitude:-117.75641600
The Property
-
Property Type:Residential
-
Subtype:Single Family Residence
-
Lot Features:Back Yard, Cul-De-Sac, Level
-
Lot Size Area:6026.0000
-
Lot Size Acres:0.1380
-
Lot Size SqFt:6026.00
-
Lot Size Source:Assessor
-
View:1
-
View:Hills
-
Security Features:Fire and Smoke Detection System, Gated Community, Gated with Guard
-
Road Frontage:City Street
-
Lease Considered:No
Listing Agent
- Contact info:
- No listing contact info available
Taxes
-
Tax Tract:17372
-
Tax Lot:83
Beds
-
Total Bedrooms:5
Baths
-
Total Baths:5
-
Full & Three Quarter Baths:4
-
Full Baths:4
-
Half Baths:1
The Listing
-
Special Listing Conditions:Standard
-
Parcel Number:58827162
Heating & Cooling
-
Heating:1
-
Heating:Forced Air
-
Cooling:Yes
-
Cooling:Central Air
Utilities
-
Utilities:Sewer Available
-
Water Source:Public
Appliances
-
Appliances:6 Burner Stove, Barbecue, Double Oven, Dishwasher, Disposal, Gas Range, Indoor Grill, Range Hood, Microwave, Warming Drawer
-
Included:Yes
Schools
-
High School District:Irvine Unified
The Community
-
Units in the Community:Yes
-
Features:Preserve/Public Land, Sidewalks, Street Lights, Suburban
-
Association Amenities:Barbecue, Biking Trails, Clubhouse, Guard, Hiking Trails, Outdoor Cooking Area, Picnic Area, Playground, Pool, Spa/Hot Tub, Sport Court
-
Association:Yes
-
Association Fee:$280
-
Association Fee Frequency:Monthly
-
Pool:Association, Private
-
Senior Community:No
-
Spa:1
-
Private Pool:Yes
-
Spa Features:Association, Private
-
Assessments:Yes
-
Assessments:CFD/Mello-Roos
Parking
-
Parking:Yes
-
Parking:Garage
-
Parking Spaces:2.00
-
Attached Garage:Yes
-
Garage Spaces:2.00
Walk Score®
Provided by WalkScore® Inc.
Walk Score is the most well-known measure of walkability for any address. It is based on the distance to a variety of nearby services and pedestrian friendliness. Walk Scores range from 0 (Car-Dependent) to 100 (Walker’s Paradise).
Bike Score®
Provided by WalkScore® Inc.
Bike Score evaluates a location's bikeability. It is calculated by measuring bike infrastructure, hills, destinations and road connectivity, and the number of bike commuters. Bike Scores range from 0 (Somewhat Bikeable) to 100 (Biker’s Paradise).
Transit Score®
Provided by WalkScore® Inc.
Transit Score measures a location's access to public transit. It is based on nearby transit routes frequency, type of route (bus, rail, etc.), and distance to the nearest stop on the route. Transit Scores range from 0 (Minimal Transit) to 100 (Rider’s Paradise).
Air Pollution Index
Provided by ClearlyEnergy
The air pollution index is calculated by county or urban area using the past three years data. The index ranks the county or urban area on a scale of 0 (best) - 100 (worst) across the United Sates.
Max Internet Speed
Provided by BroadbandNow®
View a full reportThis is the maximum advertised internet speed available for this home. Under 10 Mbps is in the slower range, and anything above 30 Mbps is considered fast. For heavier internet users, some plans allow for more than 100 Mbps.
Sale history
| Date | Event | Source | Price | % Change |
|---|---|---|---|---|
|
2/28/25
Feb 28, 2025
|
Listed / Active | CRMLS_CA | ||
|
9/5/24
Sep 5, 2024
|
Listed / Active | CRMLS_CA | ||
|
12/10/15
Dec 10, 2015
|
Sold | CRMLS_CA | $2,150,000 | -6.3% |


