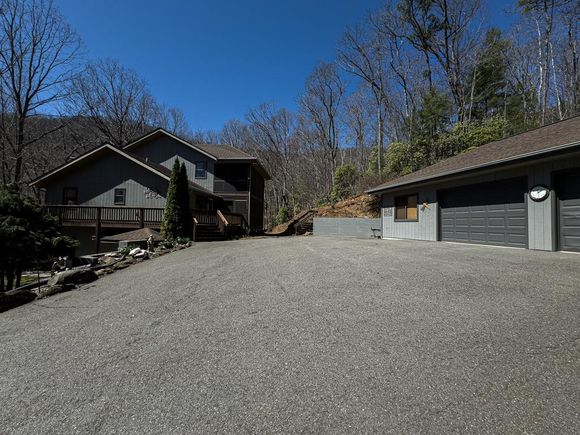64 Talulu Pass
Murphy, NC 28906
- 3 beds
- 3 baths
- 3,640 sqft
- ~7 acre lot
- $164 per sqft
- 2001 build
- – on site
A 6.99 acre wooded paradise oasis awaits, completed by a fairy tale babbling creek with cascading waterfalls down the length of the property. Surrounded by mountain laurel and rhododendron, it's a favorite place for the resident deer to hang out. This extremely well built and thought out home comes completely furnished, ready to move into and features 3 bedrooms, 2 full baths plus a powder room off of the great room. The massive kitchen has loads of counter top space and storage making entertaining a dream; not to mention the pass through window onto the covered screened in porch so diners can enjoy the outdoors. Primary bedroom en suite is spacious with a walk-in closet, soaking jacuzzi tub and walk-in shower plus located on the main floor and opens onto the wrap around porch. Upstairs is a private and spacious loft with built-ins for the ultimate home office (with fiber optic internet) plus its own private screened in balcony. The basement level is large, in charge and ready for whatever you can throw at it with room to spread out. Family room with surround sound, 2 guest bedrooms and full bathroom with tiled walk-in shower plus storage. Super bright and light throughout the entire home with lots of windows bringing the outdoors in. Oversized 2 car garage with great and ample built in storage is a nice bonus as is the paved private driveway, private well and the location with easy access to Blueridge GA, Murphy NC, white water rafting, hiking and biking. Indian Rock Springs is a quiet, easy neighborhood with well maintained roads, larger lots and offers a small park with walking trail for the residents.

Last checked:
As a licensed real estate brokerage, Estately has access to the same database professional Realtors use: the Multiple Listing Service (or MLS). That means we can display all the properties listed by other member brokerages of the local Association of Realtors—unless the seller has requested that the listing not be published or marketed online.
The MLS is widely considered to be the most authoritative, up-to-date, accurate, and complete source of real estate for-sale in the USA.
Estately updates this data as quickly as possible and shares as much information with our users as allowed by local rules. Estately can also email you updates when new homes come on the market that match your search, change price, or go under contract.
Checking…
•
Last updated Mar 27, 2025
•
MLS# 414265 —
The Building
-
Year Built:2001
-
New Construction:false
-
Construction Materials:Frame, Concrete, Other
-
Architectural Style:Contemporary
-
Roof:Shingle
-
Basement:Finished, Full
-
Exterior Features:Storage
-
Window Features:Insulated Windows
-
Patio And Porch Features:Screened, Front Porch, Deck, Covered, Wrap Around
-
Levels:One and One Half
-
Stories:1
-
Building Area Total:3640
-
Building Area Units:Square Feet
Interior
-
Interior Features:Pantry, Ceiling Fan(s), Cathedral Ceiling(s), Sheetrock, Loft
-
Furnished:Furnished
-
Flooring:Wood, Tile, Laminate
-
Fireplace:true
-
Fireplace Features:Ventless, Gas Log
Room Dimensions
-
Living Area:3640
The Property
-
View:Creek/Stream, Trees/Woods
-
View:true
-
Parcel Number:453100337057000
-
Property Type:Residential
-
Property Subtype:Residential
-
Property Condition:Resale
-
Lot Size Area:6.99
-
Lot Size Acres:6.99
-
Lot Size Units:Acres
-
Lot Size SqFt:304484.4
-
Topography:Level,Sloping
-
Frontage Type:Creek
-
Waterfront:true
-
Waterfront Features:Creek
-
Other Structures:Workshop
Listing Agent
- Contact info:
- Agent phone:
- (828) 342-2947
- Office phone:
- (828) 837-7322
Taxes
-
Tax Lot:multiple
Beds
-
Bedrooms Total:3
-
Main Level Bedrooms:1
-
Master Bedroom Level:Main
Baths
-
Total Baths:2
-
Total Baths:3
-
Full Baths:2
-
Partial Baths:1
Heating & Cooling
-
Heating:Central
-
Heating:true
-
Cooling:true
-
Cooling:Central Air
Utilities
-
Sewer:Septic Tank
-
Water Source:Well
Appliances
-
Appliances:Refrigerator, Range, Washer, Dryer
-
Laundry Features:Main Level, Laundry Closet, In Basement
Schools
-
Elementary School District:Hiawassee Dam
-
Middle Or Junior School District:Hiawassee Dam
-
High School District:Hiawassee Dam
The Community
-
Subdivision Name:Indian Rock Springs
-
Senior Community:false
Parking
-
Garage:true
-
Garage Spaces:2
-
Carport:false
-
Parking Total:2
-
Covered Spaces:2
-
Open Parking:true
-
Parking Features:Garage, Driveway, Asphalt
Monthly cost estimate

Asking price
$599,000
| Expense | Monthly cost |
|---|---|
|
Mortgage
This calculator is intended for planning and education purposes only. It relies on assumptions and information provided by you regarding your goals, expectations and financial situation, and should not be used as your sole source of information. The output of the tool is not a loan offer or solicitation, nor is it financial or legal advice. |
$3,207
|
| Taxes | N/A |
| Insurance | $164 |
| Utilities | $168 See report |
| Total | $3,539/mo.* |
| *This is an estimate |
Walk Score®
Provided by WalkScore® Inc.
Walk Score is the most well-known measure of walkability for any address. It is based on the distance to a variety of nearby services and pedestrian friendliness. Walk Scores range from 0 (Car-Dependent) to 100 (Walker’s Paradise).
Air Pollution Index
Provided by ClearlyEnergy
The air pollution index is calculated by county or urban area using the past three years data. The index ranks the county or urban area on a scale of 0 (best) - 100 (worst) across the United Sates.
Sale history
| Date | Event | Source | Price | % Change |
|---|---|---|---|---|
|
3/27/25
Mar 27, 2025
|
Listed / Active | NEGBOR | $599,000 | 149.6% (18.0% / YR) |
|
12/2/16
Dec 2, 2016
|
NEGBOR | $240,000 |






































































