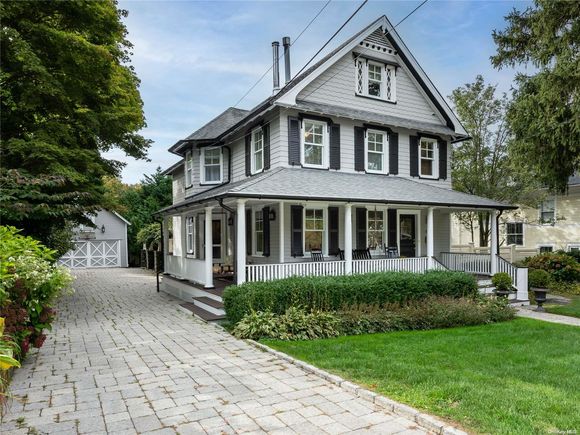64 Dewey Street
Huntington, NY 11743
- 4 beds
- 3 baths
- 3,765 sqft
- 11,761 sqft lot
- $418 per sqft
- 1902 build
- – on site
More homes
Step into this spectacular Victorian Farmhouse with a wrap-around front porch, clapboard siding and working wood shutters in Huntington Historic District. Completely renovated and added onto by its architect owner in 2009, this home exudes historic charm while offering all of today's luxury amenities. Upon entering you are greeted with the warmth of cherry wood floors and an eye catching staircase with its original carved banister and finial. There is an office with pocket doors on the left which could also be a 5th bedroom. Moving through the first floor you'll enter the luxurious living room/dining room area with custom cherry millwork and a wood-burning stove. The all white marble, eat-in chef's kitchen is state of the art featuring a large center island, 2 sinks, 2 dishwashers, a pot filler, 6 burner gas range, Viking double oven, a warming drawer, marble counters and a tin ceiling. Upstairs there are 4 spacious, bright and airy bedrooms and 2 full bathrooms. The primary suite has its own full bath and dressing area. The laundry is conveniently located on the 2nd floor. There is an extra large bonus/entertainment room on the 3rd floor with a counter, sink, microwave and fridge for drinks and snacks. The backyard is a private oasis highlighted by a glistening inground heated saltwater pool (2009). The paver driveway leads to a barn/garage with a large loft., Additional information: Appearance:Pristine,Interior Features:Lr/Dr

Last checked:
As a licensed real estate brokerage, Estately has access to the same database professional Realtors use: the Multiple Listing Service (or MLS). That means we can display all the properties listed by other member brokerages of the local Association of Realtors—unless the seller has requested that the listing not be published or marketed online.
The MLS is widely considered to be the most authoritative, up-to-date, accurate, and complete source of real estate for-sale in the USA.
Estately updates this data as quickly as possible and shares as much information with our users as allowed by local rules. Estately can also email you updates when new homes come on the market that match your search, change price, or go under contract.
Checking…
•
Last updated Apr 2, 2025
•
MLS# L3580586 —
The Building
-
Year Built:1902
-
Basement:false
-
Architectural Style:Colonial
-
Construction Materials:Frame, Clapboard
-
Patio And Porch Features:Patio, Porch
-
# of Total Units:1
-
Year Built Effective:2009
-
Building Area Units:Square Feet
-
Security Features:Security System
-
Attic:Finished
Interior
-
Levels:Three Or More
-
Living Area:3765
-
Total Rooms:10
-
Interior Features:Eat-in Kitchen, Walk-In Closet(s), Formal Dining, First Floor Bedroom, Marble Counters, Primary Bathroom
-
Fireplace Features:Wood Burning Stove
-
Flooring:Hardwood
-
Living Area Source:Other
-
Additional Rooms:Home Office
-
Room Description:Foyer, Office, Living Room, Dining Room, Eat In Kitchen, Full Bathroom, ||3 Bedrooms, Full Bathroom, Primary Bedroom Suite with Primary Bathroom, Laundry||Bonus/Entertainment Room
-
# of Kitchens:1
Financial & Terms
-
Lease Considered:false
The Property
-
Fencing:Fenced
-
Lot Features:Near Shops
-
Parcel Number:0400-096-00-02-00-082-000
-
Property Type:Residential
-
Property Subtype:Single Family Residence
-
Lot Size SqFt:11,761 Sqft
-
Property Attached:false
-
Additional Parcels:false
-
Lot Size Dimensions:.27
Listing Agent
- Contact info:
- Agent phone:
- (516) 578-6236
- Office phone:
- (631) 692-4800
Taxes
-
Tax Source:Municipality
-
Tax Annual Amount:22670
-
Tax Lot:82
-
Included In Taxes:Sewer
Beds
-
Total Bedrooms:4
Baths
-
Full Baths:3
-
Total Baths:3
Heating & Cooling
-
Heating:Natural Gas, Forced Air
-
Cooling:Central Air
-
# of Heating Zones:3
Utilities
-
Utilities:Trash Collection Public
-
Water Source:Public
Appliances
-
Appliances:Indirect Water Heater, Tankless Water Heater
Schools
-
High School:Huntington High School
-
High School District:Huntington
-
Middle School:J Taylor Finley Middle School
The Community
-
Association:false
-
Seasonal:No
-
Senior Community:false
-
Additional Fees:No
-
Pool Features:In Ground
-
Pool Private:true
-
Spa:false
Parking
-
Parking Features:Private, Detached, Driveway
Walk Score®
Provided by WalkScore® Inc.
Walk Score is the most well-known measure of walkability for any address. It is based on the distance to a variety of nearby services and pedestrian friendliness. Walk Scores range from 0 (Car-Dependent) to 100 (Walker’s Paradise).
Bike Score®
Provided by WalkScore® Inc.
Bike Score evaluates a location's bikeability. It is calculated by measuring bike infrastructure, hills, destinations and road connectivity, and the number of bike commuters. Bike Scores range from 0 (Somewhat Bikeable) to 100 (Biker’s Paradise).
Transit Score®
Provided by WalkScore® Inc.
Transit Score measures a location's access to public transit. It is based on nearby transit routes frequency, type of route (bus, rail, etc.), and distance to the nearest stop on the route. Transit Scores range from 0 (Minimal Transit) to 100 (Rider’s Paradise).
Soundscore™
Provided by HowLoud
Soundscore is an overall score that accounts for traffic, airport activity, and local sources. A Soundscore rating is a number between 50 (very loud) and 100 (very quiet).
Air Pollution Index
Provided by ClearlyEnergy
The air pollution index is calculated by county or urban area using the past three years data. The index ranks the county or urban area on a scale of 0 (best) - 100 (worst) across the United Sates.
Sale history
| Date | Event | Source | Price | % Change |
|---|---|---|---|---|
|
4/1/25
Apr 1, 2025
|
Sold | ONEKEY | $1,575,000 | -1.6% |
|
1/14/25
Jan 14, 2025
|
Pending | ONEKEY | $1,600,000 | |
|
11/17/24
Nov 17, 2024
|
Listed / Active | ONEKEY | $1,600,000 |


