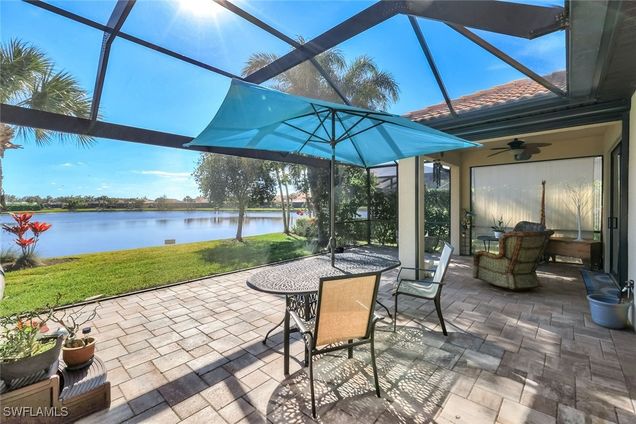6236 Victory Drive
Ave Maria, FL 34142
- 2 beds
- 2 baths
- 1,685 sqft
- 7,405 sqft lot
- $296 per sqft
- 2016 build
- – on site
Experience comfortable living in This Stunning 55+ Del Webb Community Home in Ave Maria. Discover this beautifully upgraded 2 bedroom + Den, 2 bath home, thoughtfully designed both for relaxation and entertaining. The KITCHEN features granite countertops, stainless steel appliances, including NEW LG FRIDGE FREEZER, and a spacious culinary pantry. The Large Master Suite includes a professionally designed WALK-in-Closet, an Enclosed Toilet and a vanity/basins for two completing the wonderful lakeside view (which maintains an unimpeded view). The Guest and Flex Rooms are spacious enough to provide accommodation for visitors, hobbies and an office. BOTH BEDROOMS have WOOD-LOOK PORCELAIN TILES for easy cleaning and hygiene which also enhances the attractiveness of the rooms. Step outside to the EXTENDED LANAI, enclosed with a SUPER SCREENED PANORAMIC CAGE, a SMART SCREENED, remotely controlled inner room that will increase the delight of your morning coffee. Other enhancement added to this house include: a 5 person above ground THERAPEUTIC HOT TUB where you can relax and enjoy breathtaking southwest exposure with stunning sunset views. There is also a SCREENED IN FRONT OF HOUSE that makes for a great shaded area to sit and to receive your packages that don’t fit in your very own curbside mailbox. The Ample-sized GARAGE fits either 2 cars or a car + golf cart, and its door has been insulated for protection. All WINDOWS are HURRICANE GLASS FITTED. The AIR CONDITIONER was installed in 2020, and fitted with UV LIGHTS that protect the cleanliness of your air. Freshly painted and move-in ready, this home is nestled in a vibrant, AMENITY RICH community tailored to your active lifestyle. Everything and everywhere is nearby and golf cart accessible.

Last checked:
As a licensed real estate brokerage, Estately has access to the same database professional Realtors use: the Multiple Listing Service (or MLS). That means we can display all the properties listed by other member brokerages of the local Association of Realtors—unless the seller has requested that the listing not be published or marketed online.
The MLS is widely considered to be the most authoritative, up-to-date, accurate, and complete source of real estate for-sale in the USA.
Estately updates this data as quickly as possible and shares as much information with our users as allowed by local rules. Estately can also email you updates when new homes come on the market that match your search, change price, or go under contract.
Checking…
•
Last updated Mar 29, 2025
•
MLS# 225010320 —
This home is listed in more than one place. See it here.
The Building
-
Year Built:2016
-
Construction Materials:Block,Concrete,Stucco
-
Building Area Total:2049.0
-
Building Area Source:Appraiser
-
Architectural Style:Ranch,OneStory
-
Roof:Tile
-
Exterior Features:SecurityHighImpactDoors,SprinklerIrrigation,Patio,RoomForPool
-
Window Features:Sliding,ImpactGlass,WindowCoverings
-
Patio And Porch Features:Lanai,Patio,Porch,Screened
-
Security Features:SecurityGate,GatedCommunity,SmokeDetectors
-
Stories:1
-
Stories Total:1
-
Entry Level:1
-
Direction Faces:Northeast
Interior
-
Interior Features:BreakfastBar,BuiltInFeatures,ClosetCabinetry,DualSinks,KitchenIsland,Pantry,ShowerOnly,SeparateShower,CableTv,WalkInClosets,WindowTreatments,HighSpeedInternet,SplitBedrooms
-
Furnished:Negotiable
-
Flooring:Tile
-
Laundry Features:Inside
Room Dimensions
-
Living Area:1685.0
-
Living Area Source:Appraiser
Financial & Terms
-
Possession:CloseOfEscrow
Location
-
Latitude:26.307561
-
Longitude:-81.45051
The Property
-
Property Type:Residential
-
Property Subtype:SingleFamilyResidence
-
Property Subtype Additional:SingleFamilyResidence
-
Property Condition:Resale
-
View:Lake
-
View:true
-
Lot Features:RectangularLot,SprinklersAutomatic
-
Lot Size Acres:0.17
-
Lot Size Area:0.17
-
Lot Size Units:Acres
-
Lot Size Source:Appraiser
-
Lot Size Dimensions:51 x 140 x 51 x 140
-
Lot Dimensions Source:Appraiser
-
Parcel Number:29817003789
-
Waterfront:true
-
Waterfront Features:Lake
-
Road Surface Type:Paved
Listing Agent
- Contact info:
- Agent phone:
- (239) 380-0144
- Office phone:
- (305) 851-2820
Taxes
-
Tax Year:2023
-
Tax Lot:36
-
Tax Legal Description:DEL WEBB NAPLES PARCELS 110 & 113 BLOCK 113 LOT 36
-
Tax Annual Amount:4215.74
Beds
-
Total Bedrooms:2
Baths
-
Total Baths:2
-
Full Baths:2
Heating & Cooling
-
Heating:Central,Electric
-
Heating:true
-
Cooling:CentralAir,Electric
-
Cooling:true
Utilities
-
Utilities:CableAvailable,UndergroundUtilities
-
Sewer:PrivateSewer
-
Water Source:Public
Appliances
-
Appliances:Cooktop,Dryer,Dishwasher,Freezer,Disposal,IceMaker,Microwave,Refrigerator,RefrigeratorWithIceMaker,Washer
Schools
-
Elementary School:CORKSCREW ELEMENTARY SCHOOL
-
Middle Or Junior School:CORKSCREW MIDDLE SCHOOL
-
High School:PALMETTO RIDE HIGH SCHOOL
The Community
-
Subdivision Name:DEL WEBB
-
Community Features:Golf,Gated,Shopping,StreetLights
-
# of Units In Community:1
-
Association:true
-
Association Fee:198.0
-
Association Fee Frequency:Quarterly
-
Association Fee 2:1257.0
-
Association Fee 2 Frequency:Quarterly
-
Association Fee Includes:AssociationManagement,CableTv,Internet,LegalAccounting,RecreationFacilities,ReserveFund,RoadMaintenance,Sewer,StreetLights,Trash
-
Association Amenities:BasketballCourt,BocceCourt,BilliardRoom,Clubhouse,DogPark,FitnessCenter,GolfCourse,HobbyRoom,Library,Barbecue,PicnicArea,Pickleball,Park,PrivateMembership,Pool,PuttingGreens,Restaurant,Sauna,SpaHotTub,Sidewalks,TennisCourts
-
Spa:true
-
Spa Features:AboveGround
-
Pool Features:Community
-
Pool Private:false
-
Pets Allowed:Call,Conditional
-
Senior Community:true
Parking
-
Garage:true
-
Garage Spaces:2.0
-
Attached Garage:true
-
Carport:false
-
Covered Spaces:2.0
-
Parking Features:Attached,Driveway,Garage,Paved,GarageDoorOpener
Monthly cost estimate

Asking price
$499,000
| Expense | Monthly cost |
|---|---|
|
Mortgage
This calculator is intended for planning and education purposes only. It relies on assumptions and information provided by you regarding your goals, expectations and financial situation, and should not be used as your sole source of information. The output of the tool is not a loan offer or solicitation, nor is it financial or legal advice. |
$2,671
|
| Taxes | $351 |
| Insurance | $137 |
| HOA fees | $66 |
| Utilities | $126 See report |
| Total | $3,351/mo.* |
| *This is an estimate |
Walk Score®
Provided by WalkScore® Inc.
Walk Score is the most well-known measure of walkability for any address. It is based on the distance to a variety of nearby services and pedestrian friendliness. Walk Scores range from 0 (Car-Dependent) to 100 (Walker’s Paradise).
Bike Score®
Provided by WalkScore® Inc.
Bike Score evaluates a location's bikeability. It is calculated by measuring bike infrastructure, hills, destinations and road connectivity, and the number of bike commuters. Bike Scores range from 0 (Somewhat Bikeable) to 100 (Biker’s Paradise).
Air Pollution Index
Provided by ClearlyEnergy
The air pollution index is calculated by county or urban area using the past three years data. The index ranks the county or urban area on a scale of 0 (best) - 100 (worst) across the United Sates.









































