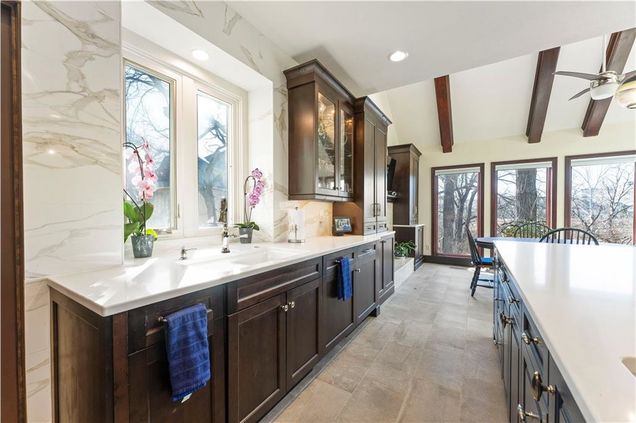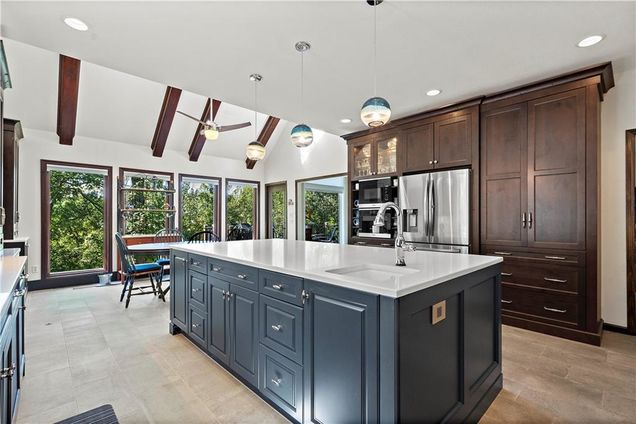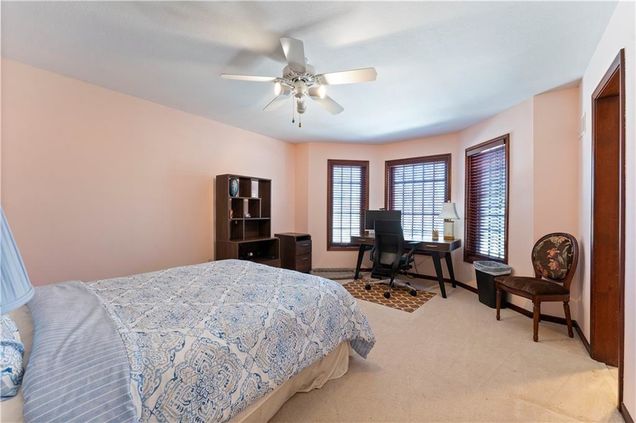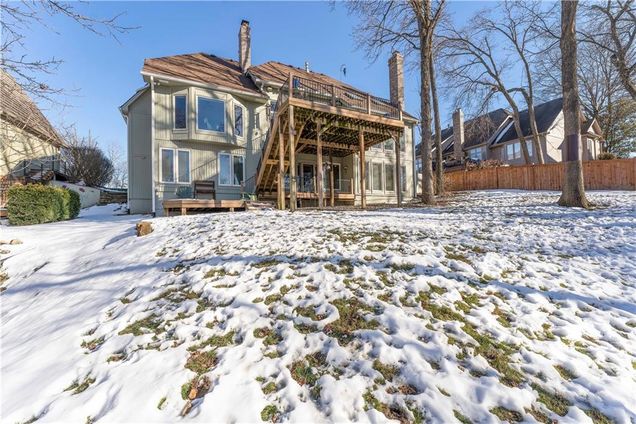6208 N Mattox Road
Kansas City, MO 64151
- 4 beds
- 3.5 baths
- 4,387 sqft
- ~1/2 acre lot
- $165 per sqft
- 1989 build
- – on site
More homes
Welcome to this stunning residence nestled on a sprawling lot in the highly sought-after Park Hill School District. This 4 bedroom, 3.5 bathroom home offers an exceptional blend of elegance, comfort, and modern convenience. Stepping inside you are greeted by soaring ceilings and an inviting ambiance that flows seamlessly throughout. The expansive living room is anchored by a beautiful fireplace, creating a warm and welcoming space for gatherings. Large windows allow natural light to pour in, accentuating the home's sophisticated design and offering picturesque views of the lush surroundings. The heart of the home is the gourmet kitchen, featuring quartzite countertops, gas cooktop, side-by-side Bosch ovens, built-in Miele coffee system, and a spacious island designed for both function and style. Whether hosting an intimate dinner or preparing a feast, this kitchen is perfectly equipped to meet your culinary needs. The adjacent formal dining room provides an elegant setting for special occasion. Retreat to the luxurious primary suite, a true sanctuary boasting a private fireplace, a spa-inspired ensuite with heated tile floors, a steam shower, custom jewelry cabinet and a walk-in closet designed for ultimate organization. Secondary bedrooms are generously sized, with a Hollywood bath providing both convenience and privacy. The lower level is an entertainer’s dream, featuring a massive walk-out basement with a custom wet bar, a double-sided fireplace, and ample space for recreation, relaxation, or a home gym. A fourth bedroom and full bathroom provide a private retreat for guests or extended family. Outdoor living is just as impressive, with expansive deck space, mature trees, and a setting that offers both tranquility and room to roam. Perfectly situated in an unbeatable location, this home provides easy access to top-rated schools, shopping, dining, and major highways. Experience the perfect combination of luxury and livability—schedule your private showing today.

Last checked:
As a licensed real estate brokerage, Estately has access to the same database professional Realtors use: the Multiple Listing Service (or MLS). That means we can display all the properties listed by other member brokerages of the local Association of Realtors—unless the seller has requested that the listing not be published or marketed online.
The MLS is widely considered to be the most authoritative, up-to-date, accurate, and complete source of real estate for-sale in the USA.
Estately updates this data as quickly as possible and shares as much information with our users as allowed by local rules. Estately can also email you updates when new homes come on the market that match your search, change price, or go under contract.
Checking…
•
Last updated Apr 2, 2025
•
MLS# 2516284 —
The Building
-
Year Built:1989
-
Age Description:31-40 Years
-
Architectural Style:Traditional
-
Construction Materials:Frame, Stucco
-
Roof:Composition
-
Basement:Finished, Full, Walk-Out Access
-
Basement:true
-
Window Features:Skylight(s)
-
Patio And Porch Features:Deck, Patio
-
Security Features:Security System, Smoke Detector(s)
-
Above Grade Finished Area:2991
-
Below Grade Finished Area:1396
Interior
-
Interior Features:Ceiling Fan(s), Central Vacuum, Kitchen Island, Pantry, Walk-In Closet(s), Wet Bar
-
Rooms Total:12
-
Flooring:Carpet, Ceramic Floor, Wood
-
Fireplace:true
-
Fireplaces Total:4
-
Dining Area Features:Breakfast Area,Country Kitchen,Formal
-
Floor Plan Features:1.5 Stories
-
Laundry Features:Off The Kitchen
-
Fireplace Features:Gas, Great Room, Hearth Room, Master Bedroom
-
Other Room Features:Great Room,Main Floor Master,Recreation Room
Room Dimensions
-
Living Area:4387
Financial & Terms
-
Listing Terms:Cash, Conventional, FHA, VA Loan
-
Ownership:Estate/Trust
Location
-
Directions:From I29 exit on Hwy 45/64th St and go West. Go left/South onto NW 62nd Terr and take your first left onto NW 62nd Terr. Take your first right into Tremont neighborhood on N Mattox Rd to the home.
The Property
-
Property Type:Residential
-
Property Subtype:Single Family Residence
-
Parcel Number:61582
-
Lot Features:Sprinklers In Front, Treed
-
Lot Size SqFt:19166
-
Lot Size Area:19166
-
Lot Size Units:Square Feet
-
Road Responsibility:Public Maintenance
-
Road Surface Type:Paved
-
In Flood Plain:No
Listing Agent
- Contact info:
- Agent phone:
- (816) 321-0120
- Office phone:
- (816) 452-4200
Taxes
-
Tax Total Amount:7045
Beds
-
Bedrooms Total:4
Baths
-
Full Baths:3
-
Half Baths:1
-
Total Baths:3.10
The Listing
Heating & Cooling
-
Cooling:Electric
-
Cooling:true
-
Heating:Natural Gas
Utilities
-
Sewer:Public Sewer
-
Water Source:Public
-
Telecom:Cable - Available,Metro Free
Appliances
-
Appliances:Cooktop, Dishwasher, Disposal, Exhaust Fan, Humidifier, Microwave, Built-In Oven, Trash Compactor
Schools
-
Elementary School:Southeast
-
Middle Or Junior School:Lakeview
-
High School:Park Hill South
-
High School District:Park Hill
The Community
-
Subdivision Name:Tremont Manor
-
Association:true
-
Association Fee:483
-
Association Fee Frequency:Annually
-
Senio Community:false
Parking
-
Garage:true
-
Garage Spaces:3
-
Parking Features:Attached, Garage Door Opener, Garage Faces Front
Walk Score®
Provided by WalkScore® Inc.
Walk Score is the most well-known measure of walkability for any address. It is based on the distance to a variety of nearby services and pedestrian friendliness. Walk Scores range from 0 (Car-Dependent) to 100 (Walker’s Paradise).
Bike Score®
Provided by WalkScore® Inc.
Bike Score evaluates a location's bikeability. It is calculated by measuring bike infrastructure, hills, destinations and road connectivity, and the number of bike commuters. Bike Scores range from 0 (Somewhat Bikeable) to 100 (Biker’s Paradise).
Transit Score®
Provided by WalkScore® Inc.
Transit Score measures a location's access to public transit. It is based on nearby transit routes frequency, type of route (bus, rail, etc.), and distance to the nearest stop on the route. Transit Scores range from 0 (Minimal Transit) to 100 (Rider’s Paradise).
Soundscore™
Provided by HowLoud
Soundscore is an overall score that accounts for traffic, airport activity, and local sources. A Soundscore rating is a number between 50 (very loud) and 100 (very quiet).
Air Pollution Index
Provided by ClearlyEnergy
The air pollution index is calculated by county or urban area using the past three years data. The index ranks the county or urban area on a scale of 0 (best) - 100 (worst) across the United Sates.
Sale history
| Date | Event | Source | Price | % Change |
|---|---|---|---|---|
|
4/1/25
Apr 1, 2025
|
Sold | HMLS | $725,000 | |
|
2/2/25
Feb 2, 2025
|
Pending | HMLS | $725,000 | |
|
1/30/25
Jan 30, 2025
|
Listed / Active | HMLS | $725,000 |




































































