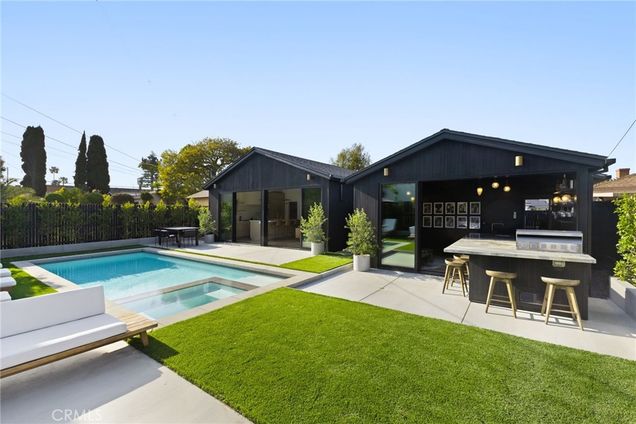6144 W 76th Street
Los Angeles, CA 90045
- 6 beds
- 5 baths
- 3,189 sqft
- 7,371 sqft lot
- $972 per sqft
- 1947 build
- – on site
More homes
Always dreamed of a sprawling one-story house, with a large backyard and pool that checks all your boxes… and is located on the Westside?! A stylish home you can entertain easily in, that you will never want to leave. This is it! A modern home that holds a delightful surprise behind its modest facade - a spacious and luxurious sanctuary complete with beautiful designer finishes. The main house encompasses 5 bedrooms + 3.5 baths. Primary suite with spa-like bathroom, walk-in closet, formal living room with fireplace, light filled bedroom (currently set up as an office), family/media room with fireplace and a great room with open kitchen, oversized island, walk in pantry, dining and living areas. The Additional Dwelling Unit (ADU) is set up as a 1 bedroom + bath with full kitchen. With adjoining lounge/bar that seamlessly connects indoor and outdoor living via a 13’ long multi-slide door. Don’t miss out on seeing this warm home with an effortlessly cool So Cal vibe!

Last checked:
As a licensed real estate brokerage, Estately has access to the same database professional Realtors use: the Multiple Listing Service (or MLS). That means we can display all the properties listed by other member brokerages of the local Association of Realtors—unless the seller has requested that the listing not be published or marketed online.
The MLS is widely considered to be the most authoritative, up-to-date, accurate, and complete source of real estate for-sale in the USA.
Estately updates this data as quickly as possible and shares as much information with our users as allowed by local rules. Estately can also email you updates when new homes come on the market that match your search, change price, or go under contract.
Checking…
•
Last updated Mar 19, 2025
•
MLS# SB24084422 —
The Building
-
Year Built:1947
-
Year Built Source:Assessor
-
New Construction:No
-
Total Number Of Units:1
-
Structure Type:House
-
Stories Total:1
-
Entry Level:1
-
Common Walls:No Common Walls
Interior
-
Features:Bar, Built-in Features, Cathedral Ceiling(s), Open Floorplan, Pantry, Pull Down Stairs to Attic, Recessed Lighting, Storage, Unfurnished
-
Levels:One
-
Entry Location:Ground level with steps
-
Eating Area:Area
-
Room Type:All Bedrooms Down, Attic, Den, Family Room, Great Room, Kitchen, Laundry, Living Room, Main Floor Bedroom, Main Floor Primary Bedroom, Primary Bathroom, Primary Bedroom, Primary Suite, Media Room, Office, Separate Family Room, Walk-In Closet, Walk-In Pantry
-
Living Area Units:Square Feet
-
Living Area Source:See Remarks
-
Fireplace:Yes
-
Fireplace:Family Room, Living Room
-
Laundry:Dryer Included, Individual Room, Washer Included
-
Laundry:1
Room Dimensions
-
Living Area:3189.00
Location
-
Directions:76th and Naylor
The Property
-
Property Type:Residential
-
Subtype:Single Family Residence
-
Zoning:LAR1
-
Lot Features:Back Yard, Front Yard, Level with Street, Yard
-
Lot Size Area:7371.0000
-
Lot Size Acres:0.1692
-
Lot Size SqFt:7371.00
-
Lot Size Source:Assessor
-
View:None
-
Additional Parcels:No
-
Land Lease:No
-
Lease Considered:No
Listing Agent
- Contact info:
- No listing contact info available
Taxes
-
Tax Census Tract:2760.00
-
Tax Tract:12070
-
Tax Lot:59
Beds
-
Total Bedrooms:6
-
Main Level Bedrooms:5
Baths
-
Total Baths:5
-
Bathroom Features:Bathtub, Shower, Double Sinks in Primary Bath, Dual shower heads (or Multiple), Linen Closet/Storage, Main Floor Full Bath, Privacy toilet door, Remodeled, Stone Counters, Upgraded, Walk-in shower
-
Full & Three Quarter Baths:4
-
Main Level Baths:5
-
Full Baths:4
-
Half Baths:1
The Listing
-
Special Listing Conditions:Standard
-
Parcel Number:4106016025
Heating & Cooling
-
Heating:1
-
Heating:Central, Fireplace(s)
-
Cooling:Yes
-
Cooling:Central Air
Utilities
-
Sewer:Unknown
-
Water Source:Public
Appliances
-
Appliances:Barbecue, Built-In Range, Dishwasher, Freezer, Disposal, Gas Oven, Gas Range, Gas Cooktop, Ice Maker, Range Hood, Refrigerator, Tankless Water Heater
-
Included:Yes
Schools
-
Elementary:WESHEI
-
Elementary School:Westport Heights
-
Middle School:Orville Wright
-
Middle School:ORVWRI
-
High School:Westchester
-
High School:WESTCH
-
High School District:Los Angeles Unified
The Community
-
Features:Sidewalks
-
Association:No
-
Pool:Private
-
Senior Community:No
-
Private Pool:Yes
-
Assessments:Yes
-
Assessments:Unknown
Walk Score®
Provided by WalkScore® Inc.
Walk Score is the most well-known measure of walkability for any address. It is based on the distance to a variety of nearby services and pedestrian friendliness. Walk Scores range from 0 (Car-Dependent) to 100 (Walker’s Paradise).
Bike Score®
Provided by WalkScore® Inc.
Bike Score evaluates a location's bikeability. It is calculated by measuring bike infrastructure, hills, destinations and road connectivity, and the number of bike commuters. Bike Scores range from 0 (Somewhat Bikeable) to 100 (Biker’s Paradise).
Transit Score®
Provided by WalkScore® Inc.
Transit Score measures a location's access to public transit. It is based on nearby transit routes frequency, type of route (bus, rail, etc.), and distance to the nearest stop on the route. Transit Scores range from 0 (Minimal Transit) to 100 (Rider’s Paradise).
Soundscore™
Provided by HowLoud
Soundscore is an overall score that accounts for traffic, airport activity, and local sources. A Soundscore rating is a number between 50 (very loud) and 100 (very quiet).
Air Pollution Index
Provided by ClearlyEnergy
The air pollution index is calculated by county or urban area using the past three years data. The index ranks the county or urban area on a scale of 0 (best) - 100 (worst) across the United Sates.
Sale history
| Date | Event | Source | Price | % Change |
|---|---|---|---|---|
|
5/27/24
May 27, 2024
|
BRIDGE | $3,189,000 | ||
|
5/27/24
May 27, 2024
|
Sold Subject To Contingencies | CRMLS_CA | $3,189,000 | |
|
5/3/24
May 3, 2024
|
Listed / Active | CRMLS_CA | $3,189,000 | 134.5% (75.0% / YR) |
































