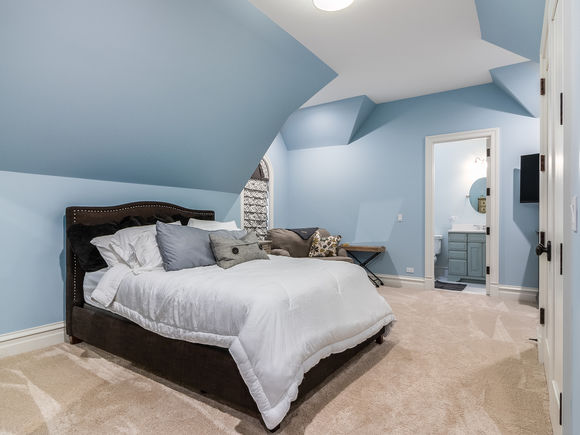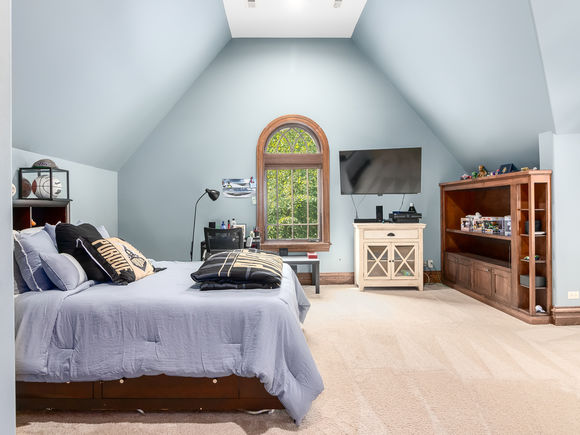61 Stirrup Cup Court
St. Charles, IL 60174
- 5 beds
- 9 baths
- 8,380 sqft
- ~5 acre lot
- $220 per sqft
- 2008 build
- – on site
More homes
50+ page eBrochure. Incomparable stone & brick estate on the east side of St. Charles! Tucked back & private - you won't believe that you have found over 5 acres of wooded seclusion on CITY WATER & SEWER Over 8,300 sq. ft. above grade - (11,000 including the full finished extra deep pour English Basement). Incredible mill work & construction details throughout: oversized crown mouldings, natural wood beams, 8' interior doors (1st floor). Stunning Great Room with floating beams & stone floor-to-ceiling fireplace. The gourmet Kitchen features commercial grade appliances with a spacious Breakfast area & oversized island. Huge walk-in pantry. Five bedroom suites, all with private baths. Very private executive office with fireplace & incredible views of the wooded grounds. Her office located off he kitchen with beautiful cabinetry. Home has 2 laundry rooms (one located off the bathroom on main-level for easy pool towel clean up) The Master Bedroom retreat features volume ceilings, His & Hers dressing rooms & a spacious luxury Master Bath with private balcony. Experience family movie night in the Theater (can seat 14) with tiered floor. Plenty of room for entertaining in this house as it has a huge 1200 sq foot bonus room on 4th level with a private bath along with the other 2 family room area's. Outdoor entertaining by the saltwater pool with new filter (2020) new heater (2019) - Pool House - Hot Tub area - fire table & multiple patios. Oversized 4-Car heated Garage with built in storage units and epoxy flooring. Extra paver parking on the side of drive-way- This home has radiant heating in the kitchen, Master bath, entire basement & more. Must see! Too many details to list come see this fabulous home with a private tour. Home is located within a subdivision so if you have children they can still have friends/neighbors, but it still feels like you are totally private in your own little compound! Truly a wonderful piece of land. The attention to detail on this home is amazing! (Home has access from garage to basement for possible in-law arrangement). Smart home with music, lighting, sprinkler system, heating & cooling etc. all from your smart phone. Furniture negotiable. Pool house is heated and totally remodeled in 2016 down to the studs. The backyard is the perfect place to spend your summers. Work out room in basement could be a 6th bedroom with room for a closet `Call today for a private tour. Plenty of storage space! VERY PRIVATE YARD! Plenty of room to add another garage or another house on the additional acres. **ST. CHARLES COUNTRY CLUB IS 1 MILE FROM THE HOUSE** HOME is also located minutes to DuPage Airport. You can't rebuild this house for this price! The land alone is worth over $1M - make appointment today to see it! Furniture negotiable! Priced BELOW recent appraisal.


Last checked:
As a licensed real estate brokerage, Estately has access to the same database professional Realtors use: the Multiple Listing Service (or MLS). That means we can display all the properties listed by other member brokerages of the local Association of Realtors—unless the seller has requested that the listing not be published or marketed online.
The MLS is widely considered to be the most authoritative, up-to-date, accurate, and complete source of real estate for-sale in the USA.
Estately updates this data as quickly as possible and shares as much information with our users as allowed by local rules. Estately can also email you updates when new homes come on the market that match your search, change price, or go under contract.
Checking…
•
Last updated Apr 13, 2025
•
MLS# 11090369 —
The Building
-
Year Built:2008
-
Rebuilt:No
-
New Construction:false
-
Architectural Style:Traditional
-
Model:CUSTOM
-
Roof:Shake
-
Basement:Full,English
-
Foundation Details:Concrete Perimeter
-
Exterior Features:Balcony,Patio,Porch,Hot Tub,Pool In-Ground,Fire Pit
-
Disability Access:No
-
Other Equipment:Water-Softener Owned,TV-Cable,Security System,CO Detectors,Ceiling Fan(s),Sump Pump,Sprinkler-Lawn
-
Living Area Source:Estimated
Interior
-
Room Type:Bedroom 5,Eating Area,Den,Loft,Foyer,Bonus Room,Game Room,Theatre Room,Exercise Room,Family Room
-
Rooms Total:17
-
Interior Features:Vaulted/Cathedral Ceilings,Bar-Dry,Bar-Wet,Hardwood Floors,In-Law Arrangement,1st Floor Laundry,2nd Floor Laundry,1st Floor Full Bath,Walk-In Closet(s),Special Millwork
-
Fireplaces Total:5
-
Fireplace Features:Wood Burning,Gas Log,Gas Starter
-
Fireplace Location:Family Room,Basement,Other,Great Room
-
Laundry:Ceramic Tile
-
Laundry:Main Level
-
Laundry:08X06
-
Laundry:None
-
Laundry Features:Gas Dryer Hookup
Room Dimensions
-
Living Area:8380
Location
-
Directions:Dunham Rd. to Fox Chase Blvd. to Aintree to Stirrup Cup
-
Location:604
-
Location:604
The Property
-
Parcel Number:0923200037
-
Property Type:Residential
-
Location:N
-
Lot Features:Cul-De-Sac,Landscaped,Wooded
-
Lot Size Dimensions:65X493X378X271X525X386X430
-
Lot Size Acres:5.45
-
Waterfront:false
-
Additional Parcels:false
Listing Agent
- Contact info:
- Agent phone:
- (630) 377-1400
- Office phone:
- (630) 513-6100
Taxes
-
Tax Year:2020
-
Tax Annual Amount:41898.8
Beds
-
Bedrooms Total:5
-
Bedrooms Possible:5
Baths
-
Baths:9
-
Full Baths:7
-
Half Baths:2
The Listing
-
Short Sale:Not Applicable
-
Special Listing Conditions:None
Heating & Cooling
-
Heating:Natural Gas,Forced Air,Zoned
-
Cooling:Central Air
Utilities
-
Sewer:Public Sewer
-
Electric:Circuit Breakers
-
Water Source:Public
Appliances
-
Appliances:Double Oven,Range,Microwave,Dishwasher,High End Refrigerator,Disposal
Schools
-
Elementary School:Norton Creek Elementary School
-
Elementary School District:303
-
Middle Or Junior School:Wredling Middle School
-
Middle Or Junior School District:303
-
High School:St. Charles East High School
-
High School District:303
The Community
-
Subdivision Name:Aintree
-
Community Features:Curbs,Street Lights,Street Paved
-
Association Fee:250
-
Association Fee Includes:None
-
Association Fee Frequency:Annually
-
Master Assoc Fee Frequency:Not Required
Parking
-
Garage Type:Attached
-
Garage Spaces:4
-
Garage Onsite:Yes
-
Garage Ownership:Owned
Walk Score®
Provided by WalkScore® Inc.
Walk Score is the most well-known measure of walkability for any address. It is based on the distance to a variety of nearby services and pedestrian friendliness. Walk Scores range from 0 (Car-Dependent) to 100 (Walker’s Paradise).
Bike Score®
Provided by WalkScore® Inc.
Bike Score evaluates a location's bikeability. It is calculated by measuring bike infrastructure, hills, destinations and road connectivity, and the number of bike commuters. Bike Scores range from 0 (Somewhat Bikeable) to 100 (Biker’s Paradise).
Soundscore™
Provided by HowLoud
Soundscore is an overall score that accounts for traffic, airport activity, and local sources. A Soundscore rating is a number between 50 (very loud) and 100 (very quiet).
Air Pollution Index
Provided by ClearlyEnergy
The air pollution index is calculated by county or urban area using the past three years data. The index ranks the county or urban area on a scale of 0 (best) - 100 (worst) across the United Sates.
Max Internet Speed
Provided by BroadbandNow®
View a full reportThis is the maximum advertised internet speed available for this home. Under 10 Mbps is in the slower range, and anything above 30 Mbps is considered fast. For heavier internet users, some plans allow for more than 100 Mbps.
Sale history
| Date | Event | Source | Price | % Change |
|---|---|---|---|---|
|
7/29/21
Jul 29, 2021
|
Sold | MRED | $1,845,000 | -7.5% |
|
7/27/21
Jul 27, 2021
|
Pending | MRED | $1,995,000 | |
|
5/23/21
May 23, 2021
|
Sold Subject To Contingencies | MRED | $1,995,000 |











































































