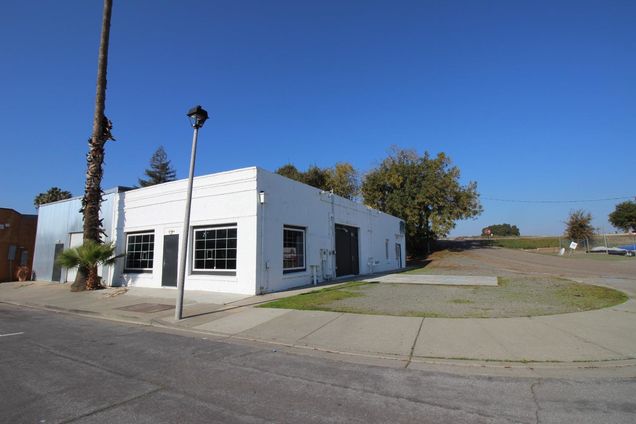61 Main Street
Isleton, CA 95641
- 1 bed
- 3 baths
- 5,100 sqft
- 10,707 sqft lot
- $95 per sqft
- 1956 build
- – on site
Fantastic 5,100 sq. ft. mixed-use commercial building located on a well situated corner lot in downtown Isleton. The building is currently configured for three use types; retail, warehouse/manufacturing and residential, however, the property is flexible and can accommodate a number of different configurations and uses. The zoning code allows for a wide variety of permitted uses. The retail & residential portion consists of 2,100 sq. ft. of reinforced brick construction with 12' clear height and forced air heating. The fully functional residential unit consists of 1 bedroom / 1 bath and a kitchen with fridge, oven/stove and microwave. It is approximately 1,000 sq. ft. in size. The entire building has new double paned windows and concrete floors. The warehouse/manufacturing portion is of metal construction with a sloped metal roof, 14' clear height and (2) 12' roll-up doors. There are three bathrooms, one in each portion of the building. Approx. 5 - off street parking spaces. This is an attractive property for an owner user or investor. Pro forma indicates $47,000 NOI on a 9% Cap. Expanding population means these small Delta towns are becoming hot spots to invest and operate in. Don't miss out on checking out this property.

Last checked:
As a licensed real estate brokerage, Estately has access to the same database professional Realtors use: the Multiple Listing Service (or MLS). That means we can display all the properties listed by other member brokerages of the local Association of Realtors—unless the seller has requested that the listing not be published or marketed online.
The MLS is widely considered to be the most authoritative, up-to-date, accurate, and complete source of real estate for-sale in the USA.
Estately updates this data as quickly as possible and shares as much information with our users as allowed by local rules. Estately can also email you updates when new homes come on the market that match your search, change price, or go under contract.
Checking…
•
Last updated Mar 30, 2025
•
MLS# 224152791 —
The Building
-
Year Built:1956
-
Year Built Source:Assessor Auto-Fill
-
Construct/Condition:Masonry Reinforced, Brick, Metal
-
Levels:1
-
Roof:Metal , Flat
-
Foundation:Slab, Concrete
-
Security Features:Double Strapped Water Heater, Carbon Mon Detector
-
SqFt:5,100 Sqft
-
SqFt Source:Assessor Auto-Fill
Interior
-
Main Level:Kitchen, Full Bath(s), Bedroom(s)
-
Living Room:Other
-
Kitchen Features:Laminate Counter
-
Dining Room Features:Other
-
Flooring:Laminate
-
Laundry Features:Other
Financial & Terms
-
Sale Conditions:Other
Location
-
Directions:Take Hwy. 160 to Isleton. Exit H St. on the east side of downtown Isleton. Property is directly off the H St. turnoff. 61 Main St. on the northeast corner of town.
-
Cross Street:H St.
-
Area:10641
The Property
-
Property Type:Residential
-
Property Type:Tenancy in Common
-
Lot Description:See Remarks
-
10707Lot SqFt:
-
Lot Size Measurement:Acres
-
Lot Size Source:Assessor Auto-Fill
-
Zoning:CC - Central Commercial District
-
0.2458Acres:
-
Attach/Detach Home:Live/Work
-
Horse Property:No
Listing Agent
- Contact info:
- No listing contact info available
Taxes
-
Assessors Parcel Number:157-0032-029-0000
Beds
-
Total Bedrooms:1
Baths
-
3Total Baths:
-
3Full Baths:
-
Bath Features:Shower Stall(s)
Heating & Cooling
-
Heating:Gas
-
Cooling:Central
-
Electric:440 Volts
Utilities
-
Description:Natural Gas Connected, Public
-
Water Source:Public, Water District, Meter on Site
-
Sewer:Public Sewer
Schools
-
Elementary School District:River Delta Unified
-
Middle Or Junior School District:River Delta Unified
-
Senior High School District:River Delta Unified
-
School District (County):Sacramento
The Community
-
Senior Age Requirement::No
-
Pool Description:No
-
HOA Fee Amount:$No
-
Association:Northern Solano
Parking
-
Garage Spaces:3.00
-
Parking Features:See Remarks
Extra Units
-
Extra:Attached Unit 2
-
2nd Unit Description:Typical
-
Second Unit Kitchen:Yes
-
2nd Unit SqFt Source:Measured by Agent
-
Unit 2 Occupied:No
-
2nd Unit Approx SqFt:1000
Monthly cost estimate

Asking price
$489,000
| Expense | Monthly cost |
|---|---|
|
Mortgage
This calculator is intended for planning and education purposes only. It relies on assumptions and information provided by you regarding your goals, expectations and financial situation, and should not be used as your sole source of information. The output of the tool is not a loan offer or solicitation, nor is it financial or legal advice. |
$2,618
|
| Taxes | N/A |
| Insurance | $134 |
| Utilities | $220 See report |
| Total | $2,972/mo.* |
| *This is an estimate |
Walk Score®
Provided by WalkScore® Inc.
Walk Score is the most well-known measure of walkability for any address. It is based on the distance to a variety of nearby services and pedestrian friendliness. Walk Scores range from 0 (Car-Dependent) to 100 (Walker’s Paradise).
Bike Score®
Provided by WalkScore® Inc.
Bike Score evaluates a location's bikeability. It is calculated by measuring bike infrastructure, hills, destinations and road connectivity, and the number of bike commuters. Bike Scores range from 0 (Somewhat Bikeable) to 100 (Biker’s Paradise).
Air Pollution Index
Provided by ClearlyEnergy
The air pollution index is calculated by county or urban area using the past three years data. The index ranks the county or urban area on a scale of 0 (best) - 100 (worst) across the United Sates.
Sale history
| Date | Event | Source | Price | % Change |
|---|---|---|---|---|
|
2/17/25
Feb 17, 2025
|
Price Changed | BAREIS | $489,000 | -6.0% |
|
12/20/24
Dec 20, 2024
|
Listed / Active | BAREIS | $520,000 |









